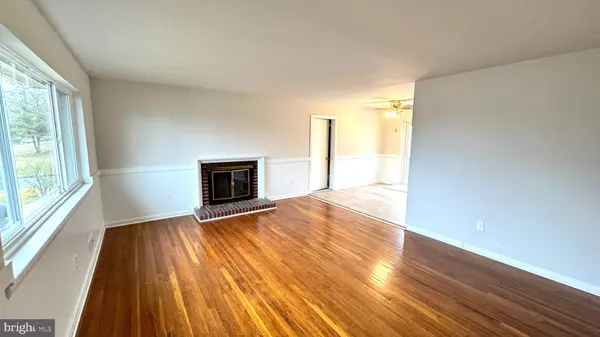$724,900
$724,900
For more information regarding the value of a property, please contact us for a free consultation.
3 Beds
4 Baths
3,990 SqFt
SOLD DATE : 01/10/2025
Key Details
Sold Price $724,900
Property Type Single Family Home
Sub Type Detached
Listing Status Sold
Purchase Type For Sale
Square Footage 3,990 sqft
Price per Sqft $181
Subdivision Springfield Estates
MLS Listing ID VAFX2209820
Sold Date 01/10/25
Style Ranch/Rambler
Bedrooms 3
Full Baths 3
Half Baths 1
HOA Y/N N
Abv Grd Liv Area 2,360
Originating Board BRIGHT
Year Built 1961
Annual Tax Amount $7,673
Tax Year 2024
Lot Size 0.275 Acres
Acres 0.27
Property Description
Charming & Spacious Home in the Heart of Springfield – 6613 Bowie Drive
Welcome to this beautifully updated and well-maintained home at 6613 Bowie Drive, nestled in a quiet and desirable neighborhood of Springfield, VA. This charming residence offers the perfect blend of comfort, convenience, and style, ideal for families and those seeking easy access to nearby amenities and commuter routes.
Key Features:
Bright & Airy Interiors: Step inside to discover a spacious and inviting floor plan featuring freshly painted walls, hardwood floors, and abundant natural light. The open-concept living and dining areas provide a great space for entertaining guests or relaxing with loved ones.
Updated Kitchen: The updated kitchen is a chef's dream with sleek countertops, modern cabinetry, stainless steel appliances, and a generous breakfast nook. Prepare meals with ease and enjoy views of the backyard from the kitchen window.
Large Bedrooms: The home boasts three generously sized bedrooms, each offering ample closet space and plenty of room for personalization. The primary suite features a large walk-in closet and access to a beautifully updated full bath.
Finished Lower Level: The lower level provides a versatile space perfect for a family room, home office, or recreation area. With plenty of storage space and easy access to the backyard, this space offers endless possibilities. Front room can easily be a bedroom or guest area and the unfinished area will comfortably accommodate two additional bedrooms and an additional full bathroom. This basement has enormous potential for expansion!!
Private Outdoor Oasis: Enjoy the outdoors in your fully fenced backyard, perfect for relaxing, gardening, or hosting summer barbecues. The large deck is ideal for outdoor dining and entertaining.
Prime Location: Located just minutes from the Springfield Town Center, shopping, dining, and entertainment options, you'll have everything you need within reach. Commuting is a breeze with easy access to major highways, the Metro, and public transit options.
Additional Highlights: The home also includes an oversized two-car garage, updated HVAC and roofing systems, ensuring your peace of mind for years to come.
Don't miss the opportunity to own this move-in ready home in one of Springfield's most sought-after neighborhoods. Schedule a tour today!
Location
State VA
County Fairfax
Zoning 140
Rooms
Basement Fully Finished
Main Level Bedrooms 3
Interior
Hot Water Natural Gas
Heating Forced Air
Cooling Central A/C
Fireplaces Number 1
Fireplace Y
Heat Source Natural Gas
Exterior
Parking Features Garage - Front Entry, Garage Door Opener, Oversized, Inside Access
Garage Spaces 2.0
Fence Fully
Water Access N
Accessibility None
Attached Garage 2
Total Parking Spaces 2
Garage Y
Building
Story 2
Foundation Brick/Mortar
Sewer Public Sewer
Water Public
Architectural Style Ranch/Rambler
Level or Stories 2
Additional Building Above Grade, Below Grade
New Construction N
Schools
School District Fairfax County Public Schools
Others
Senior Community No
Tax ID 0804 05190004
Ownership Fee Simple
SqFt Source Assessor
Acceptable Financing Cash, Conventional, FHA, VA
Listing Terms Cash, Conventional, FHA, VA
Financing Cash,Conventional,FHA,VA
Special Listing Condition Standard
Read Less Info
Want to know what your home might be worth? Contact us for a FREE valuation!

Our team is ready to help you sell your home for the highest possible price ASAP

Bought with Kimberly A Gerdon • CENTURY 21 New Millennium
"My job is to find and attract mastery-based agents to the office, protect the culture, and make sure everyone is happy! "






