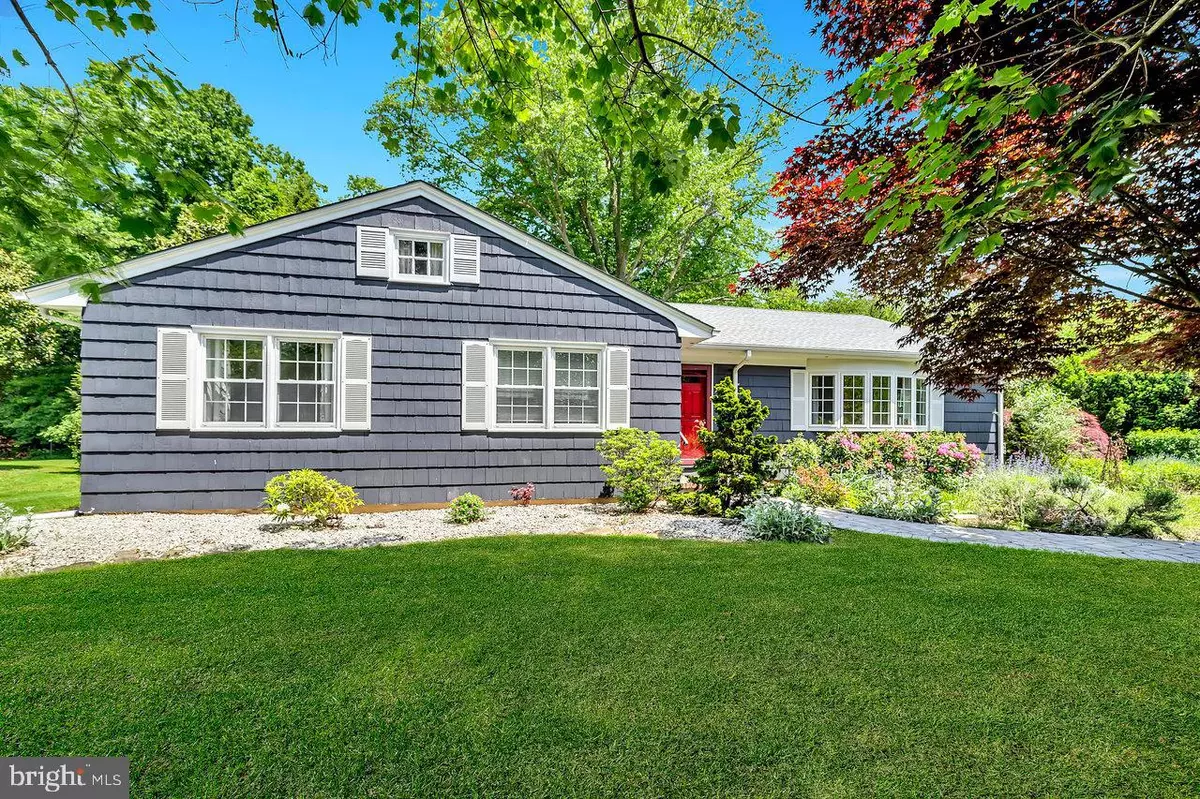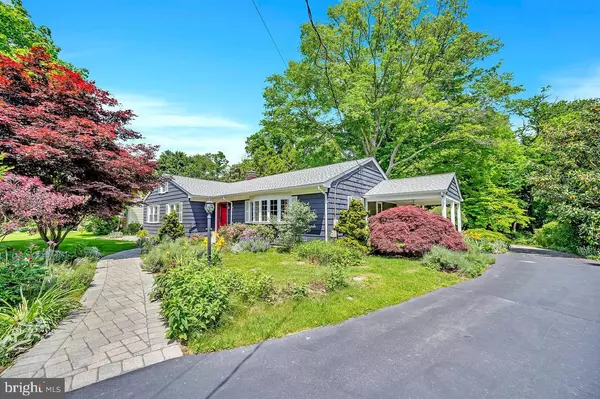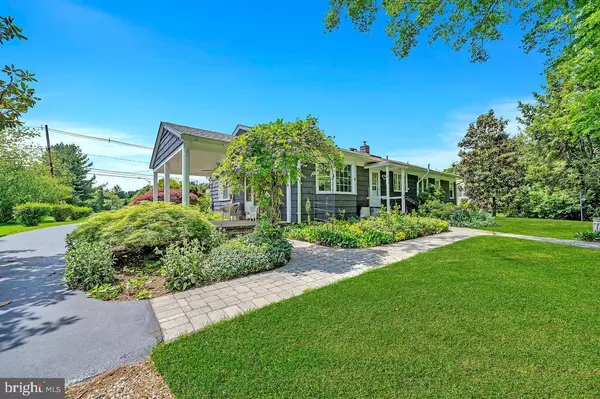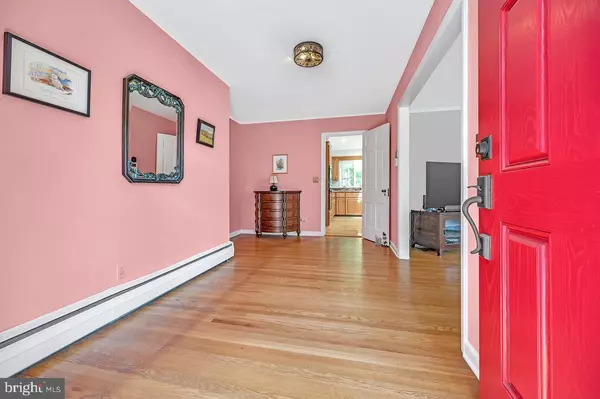$576,678
$575,000
0.3%For more information regarding the value of a property, please contact us for a free consultation.
3 Beds
2 Baths
1,694 SqFt
SOLD DATE : 07/12/2024
Key Details
Sold Price $576,678
Property Type Single Family Home
Sub Type Detached
Listing Status Sold
Purchase Type For Sale
Square Footage 1,694 sqft
Price per Sqft $340
Subdivision Not On List
MLS Listing ID NJME2044034
Sold Date 07/12/24
Style Ranch/Rambler
Bedrooms 3
Full Baths 2
HOA Y/N N
Abv Grd Liv Area 1,694
Originating Board BRIGHT
Year Built 1962
Annual Tax Amount $8,896
Tax Year 2023
Lot Size 0.420 Acres
Acres 0.42
Lot Dimensions 100.00 x 183.00
Property Description
Stunning single family home surrounded by spectacular landscaping in the much sought after East Windsor School District. This home offers three bedrooms and two baths in a parklike setting. The custom kitchen features an oversized pantry, granite counters, stainless refrigerator, built-in cooktop, wall mounted microwave and oven, a copper sink, an oversized skylight, a triple window, and hardwood floors. This home features beautiful oak hardwood floors throughout, upgraded windows, hot water baseboard heat, central air conditioning, ceiling fans in each bedroom, a one year old roof, a two year old french drain system with backup battery sump pump, a three year old hot water heater, a new gas furnace in 2012, and 200 amp electric service, an oversized basement with interior and exterior access. This home truly shows pride of ownership and offers the best in location and condition.
Location
State NJ
County Mercer
Area East Windsor Twp (21101)
Zoning R1
Rooms
Other Rooms Living Room, Dining Room, Primary Bedroom, Bedroom 2, Bedroom 3, Kitchen, Foyer, Other, Bathroom 2, Primary Bathroom
Basement Full, Interior Access, Outside Entrance, Drainage System
Main Level Bedrooms 3
Interior
Hot Water Natural Gas
Heating Baseboard - Hot Water
Cooling Central A/C
Flooring Wood, Ceramic Tile
Fireplace N
Heat Source Natural Gas
Exterior
Exterior Feature Porch(es), Roof
Water Access N
View Garden/Lawn, Trees/Woods
Roof Type Asphalt,Shingle,Pitched
Accessibility None
Porch Porch(es), Roof
Garage N
Building
Lot Description Adjoins - Open Space, Front Yard, Landscaping, Partly Wooded, Open, Private, Rear Yard, SideYard(s), Secluded, Trees/Wooded, Vegetation Planting
Story 1
Foundation Block
Sewer On Site Septic
Water Public
Architectural Style Ranch/Rambler
Level or Stories 1
Additional Building Above Grade, Below Grade
Structure Type Dry Wall
New Construction N
Schools
High Schools Hightstown H.S.
School District East Windsor Regional Schools
Others
Senior Community No
Tax ID 01-00008-00005
Ownership Fee Simple
SqFt Source Assessor
Special Listing Condition Standard
Read Less Info
Want to know what your home might be worth? Contact us for a FREE valuation!

Our team is ready to help you sell your home for the highest possible price ASAP

Bought with Danielle C Mahnken • Callaway Henderson Sotheby's Int'l-Princeton
"My job is to find and attract mastery-based agents to the office, protect the culture, and make sure everyone is happy! "






