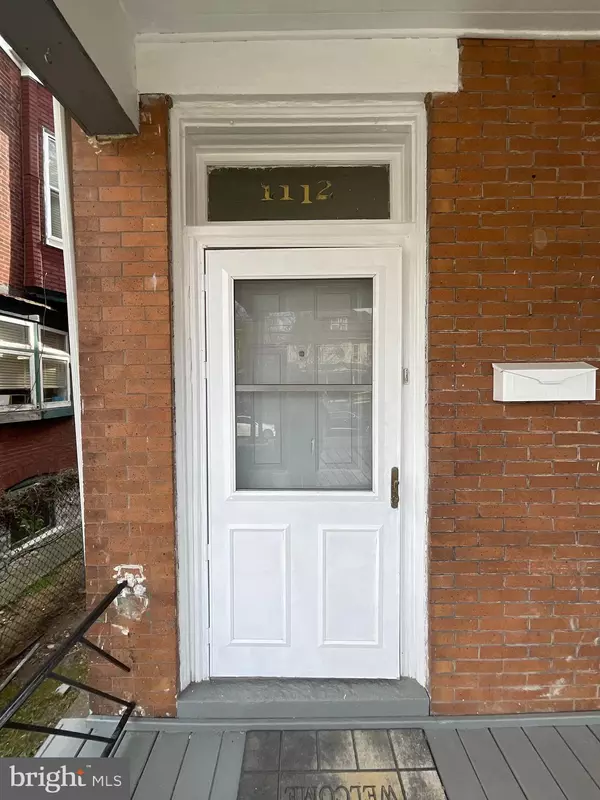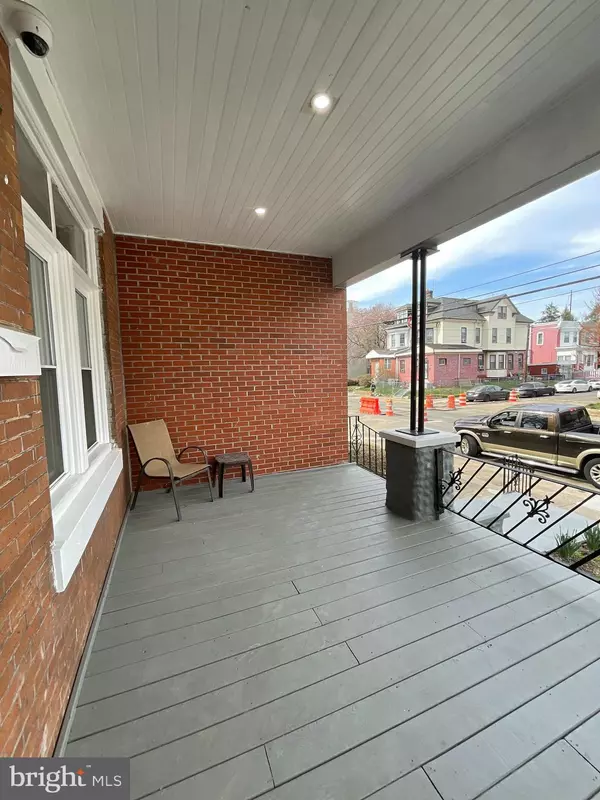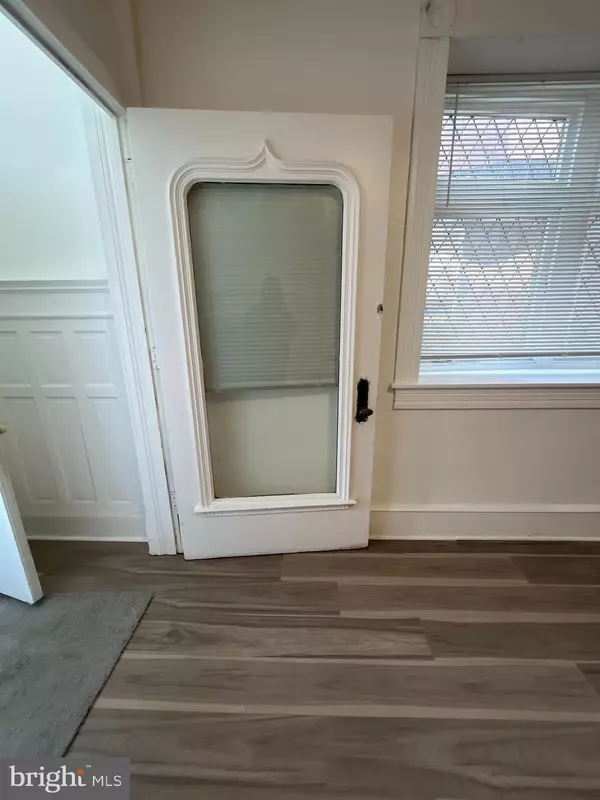$237,900
$237,900
For more information regarding the value of a property, please contact us for a free consultation.
4 Beds
2 Baths
1,560 SqFt
SOLD DATE : 01/17/2025
Key Details
Sold Price $237,900
Property Type Single Family Home
Sub Type Twin/Semi-Detached
Listing Status Sold
Purchase Type For Sale
Square Footage 1,560 sqft
Price per Sqft $152
Subdivision None Available
MLS Listing ID PAPH2413386
Sold Date 01/17/25
Style Colonial
Bedrooms 4
Full Baths 1
Half Baths 1
HOA Y/N N
Abv Grd Liv Area 1,560
Originating Board BRIGHT
Year Built 1940
Annual Tax Amount $1,996
Tax Year 2024
Lot Size 2,090 Sqft
Acres 0.05
Lot Dimensions 22.00 x 95.00
Property Description
Unlock the door to homeownership with our incredible offer! Why continue renting when you can pay less for a mortgage? This property is eligible for the Neighbor First Program, which features:
-1% lower interest rate—your rate could be as low as 5.625% (compared to the current 6.625%).
- Up to $6,000 in Lender Credit for first-time homebuyers.
- Just 3% down payment
- PMI (Private Mortgage Insurance).
Don't miss out on this fantastic opportunity to make your dream home a reality. Contact me today to discover how this program can help you get started on your journey to homeownership!
Welcome to 1112 Lindley Ave, Philadelphia, a charming and beautifully updated semi-detached home that's perfect for first-time homebuyers and growing families alike. Nestled in the welcoming neighborhood of Logan, this residence boasts four spacious bedrooms, one full bathroom, and a convenient half bath, all spread over a generous 1,560 square feet of living space.
As you approach this inviting property, you are greeted by an elegantly updated extended front porch with new lighting—a perfect spot for relaxing evenings. The eye-catching, updated retaining brick wall adds to the home's curb appeal, while the original 1940 front door has been lovingly preserved, maintaining the character of the home. Step inside to discover stunning new hardwood flooring throughout the house, leading you to the beautifully stained and restored original wood staircase—a nod to the home's rich history.
The heart of the home is the remodeled kitchen, equipped with all the modern bells and whistles, including brand-new appliances such as a refrigerator, stove, microwave, washer, and dryer. Whether it's a casual breakfast or a festive dinner, the updated dining room provides the perfect setting. Unwind in the cozy family room, featuring new flooring and a stylish fake fireplace that adds warmth and ambiance.
Upstairs, the spacious bedrooms offer comfort and privacy, while the updated full bathroom and half bathroom showcase modern fixtures and finishes. For outdoor enjoyment, step out onto the new back deck, ideal for summer barbecues and family gatherings.
Additional updates include a new French drain in basement, updated electrical line, and utility box, ensuring that this home is move-in ready. New hot water (2024). Don't miss the chance to make 1112 Lindley Ave your new sanctuary in the city. Your Philadelphia dream home awaits! Home is being sold in As Is Condition. Seller offering 1 Year Home Warranty.
Location
State PA
County Philadelphia
Area 19141 (19141)
Zoning RESIDENTIAL
Rooms
Basement Full
Interior
Hot Water Natural Gas
Heating Radiant
Cooling Ceiling Fan(s), Window Unit(s)
Equipment Refrigerator, Stainless Steel Appliances, Stove, Microwave, Washer, Dryer
Fireplace N
Appliance Refrigerator, Stainless Steel Appliances, Stove, Microwave, Washer, Dryer
Heat Source Natural Gas
Exterior
Water Access N
Accessibility None
Garage N
Building
Story 2
Foundation Permanent
Sewer Public Sewer
Water Public
Architectural Style Colonial
Level or Stories 2
Additional Building Above Grade, Below Grade
New Construction N
Schools
School District The School District Of Philadelphia
Others
Senior Community No
Tax ID 491150600
Ownership Fee Simple
SqFt Source Assessor
Acceptable Financing Cash, Conventional, FHA, VA
Listing Terms Cash, Conventional, FHA, VA
Financing Cash,Conventional,FHA,VA
Special Listing Condition Standard
Read Less Info
Want to know what your home might be worth? Contact us for a FREE valuation!

Our team is ready to help you sell your home for the highest possible price ASAP

Bought with Sara Greene • EXP Realty, LLC
"My job is to find and attract mastery-based agents to the office, protect the culture, and make sure everyone is happy! "






