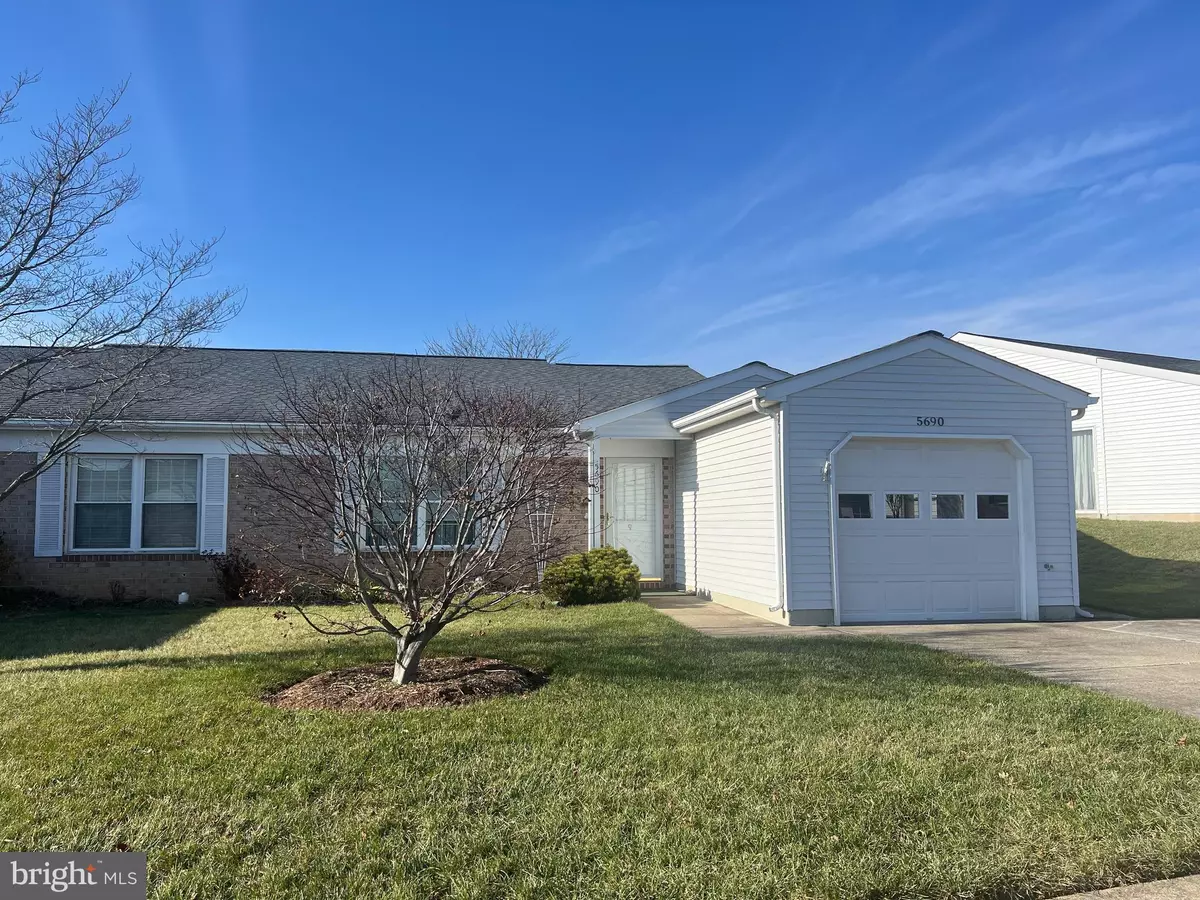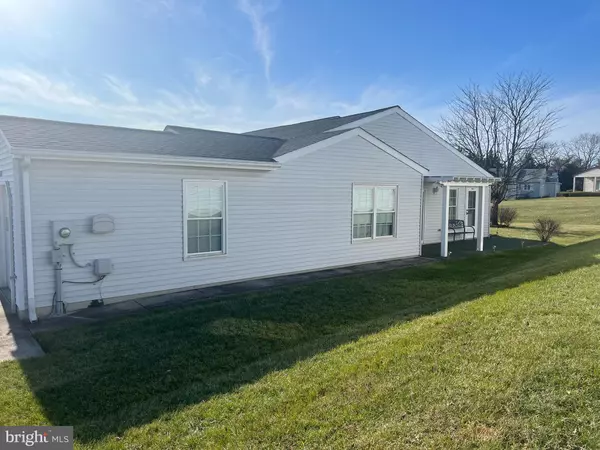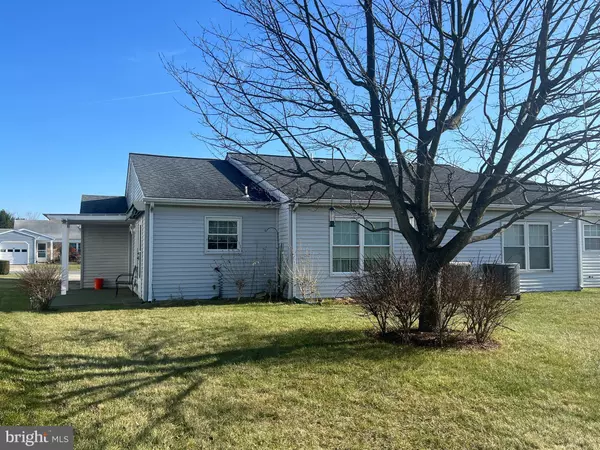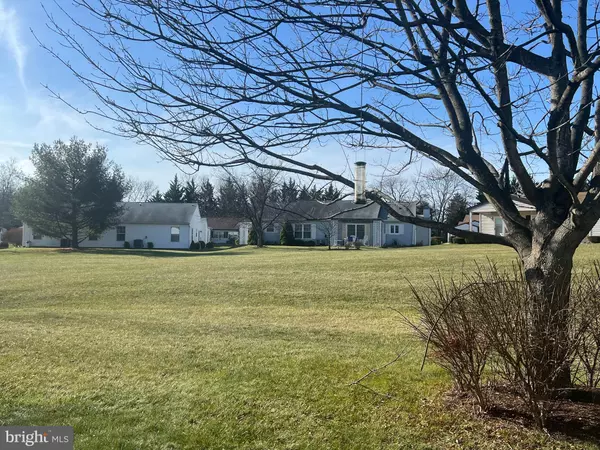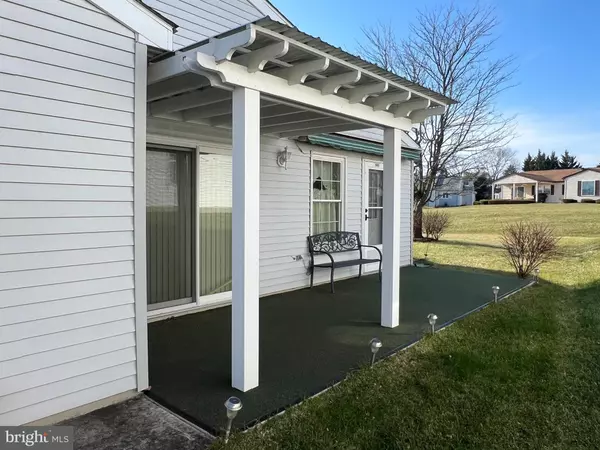$349,900
$349,900
For more information regarding the value of a property, please contact us for a free consultation.
2 Beds
2 Baths
1,148 SqFt
SOLD DATE : 01/17/2025
Key Details
Sold Price $349,900
Property Type Single Family Home
Sub Type Twin/Semi-Detached
Listing Status Sold
Purchase Type For Sale
Square Footage 1,148 sqft
Price per Sqft $304
Subdivision Crestwood Village
MLS Listing ID MDFR2057646
Sold Date 01/17/25
Style Ranch/Rambler
Bedrooms 2
Full Baths 2
HOA Fees $194/mo
HOA Y/N Y
Abv Grd Liv Area 1,148
Originating Board BRIGHT
Year Built 1995
Annual Tax Amount $2,992
Tax Year 2024
Lot Size 4,495 Sqft
Acres 0.1
Property Description
This single-level home, Chesapeake Model, is in a peaceful 55+ community, designed for easy living and comfort. The entryway opens to a spacious, open-concept living and dining area with warm wood floors that flow throughout the home.
The kitchen, adjacent to the dining room, offers wood cabinetry with quartz countertops, and opens onto side patio. While relaxing on the side patio, enjoy the open common area space to the rear of home.
The bedrooms are comfortable and bright, with ample closet space. Two full baths, one ensuite to the primary bedroom. Easy updates needed, fresh paint and and aesthetics can make this your next home
Lawn care included in HOA fee and the community amenities complete the picture, making this home a solid choice.
Location
State MD
County Frederick
Zoning PUD
Rooms
Other Rooms Living Room, Dining Room, Bedroom 2, Kitchen, Bedroom 1, Laundry, Bathroom 1, Bathroom 2
Main Level Bedrooms 2
Interior
Interior Features Bathroom - Tub Shower, Bathroom - Stall Shower, Bathroom - Walk-In Shower, Ceiling Fan(s), Combination Dining/Living, Floor Plan - Open, Wood Floors, Window Treatments
Hot Water Electric
Heating Heat Pump - Electric BackUp
Cooling Central A/C
Flooring Hardwood, Laminate Plank
Equipment Oven/Range - Electric, Refrigerator, Dishwasher, Disposal, Dryer - Electric, Washer, Water Heater, Humidifier
Fireplace N
Appliance Oven/Range - Electric, Refrigerator, Dishwasher, Disposal, Dryer - Electric, Washer, Water Heater, Humidifier
Heat Source Electric
Exterior
Parking Features Garage - Front Entry, Garage Door Opener
Garage Spaces 1.0
Amenities Available Fitness Center, Library, Pool - Outdoor, Tennis Courts, Shuffleboard, Community Center, Common Grounds
Water Access N
Roof Type Architectural Shingle
Accessibility None
Attached Garage 1
Total Parking Spaces 1
Garage Y
Building
Story 1
Foundation Slab
Sewer Public Sewer
Water Public
Architectural Style Ranch/Rambler
Level or Stories 1
Additional Building Above Grade, Below Grade
New Construction N
Schools
School District Frederick County Public Schools
Others
HOA Fee Include Lawn Maintenance,Snow Removal,Road Maintenance,Trash
Senior Community Yes
Age Restriction 55
Tax ID 1128565097
Ownership Fee Simple
SqFt Source Assessor
Special Listing Condition Standard
Read Less Info
Want to know what your home might be worth? Contact us for a FREE valuation!

Our team is ready to help you sell your home for the highest possible price ASAP

Bought with William Russell Koontz IV • Keller Williams Realty Centre
"My job is to find and attract mastery-based agents to the office, protect the culture, and make sure everyone is happy! "

