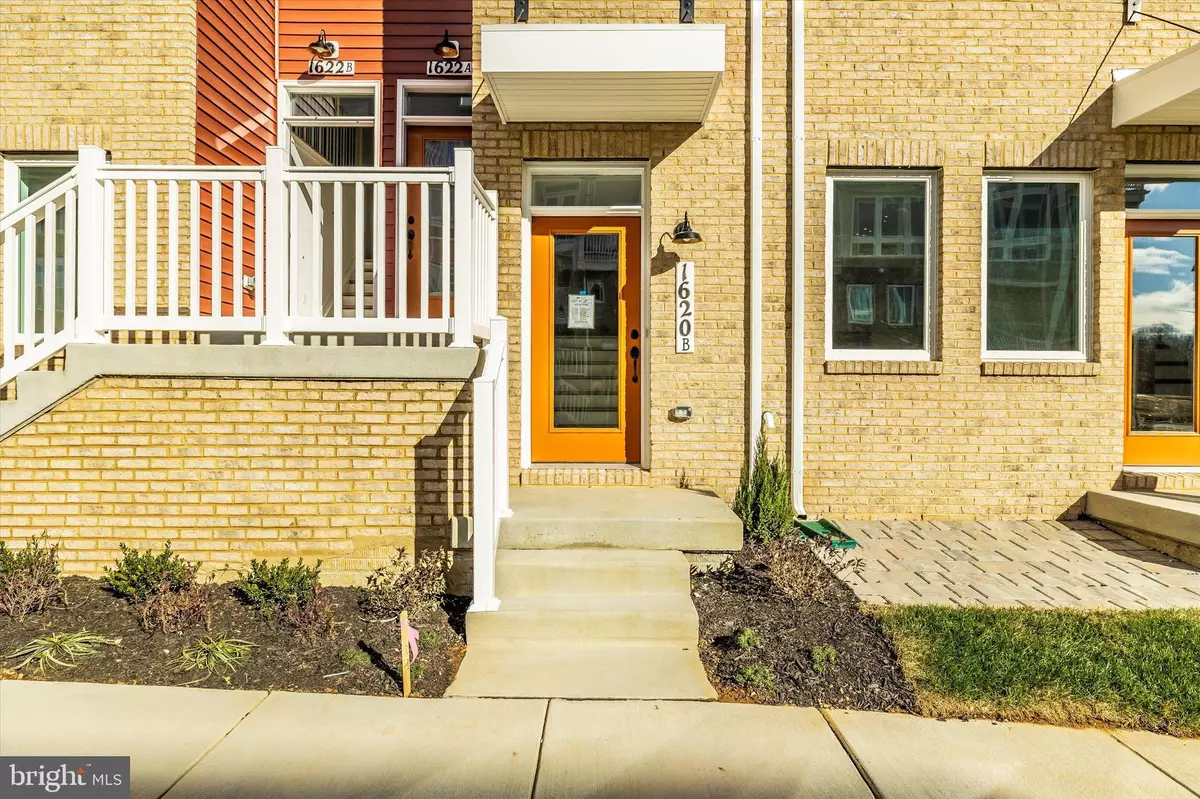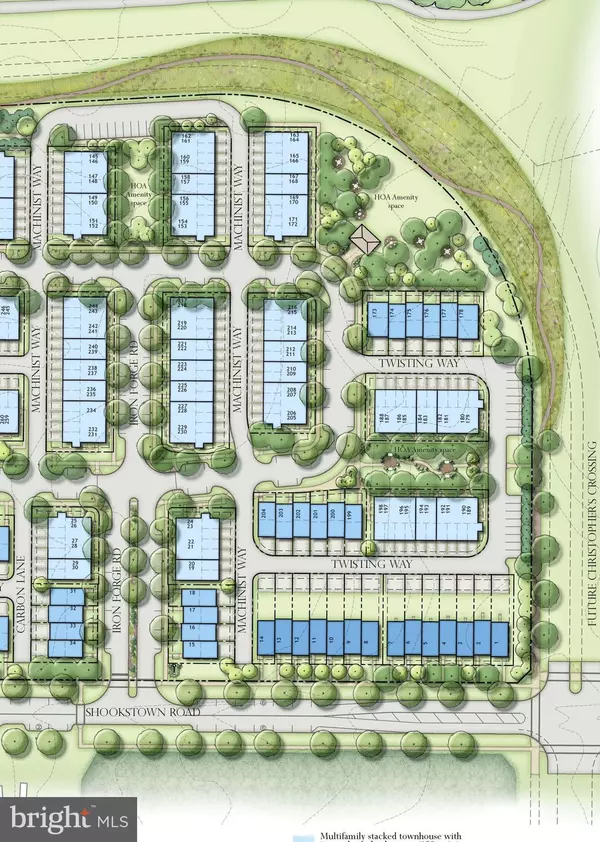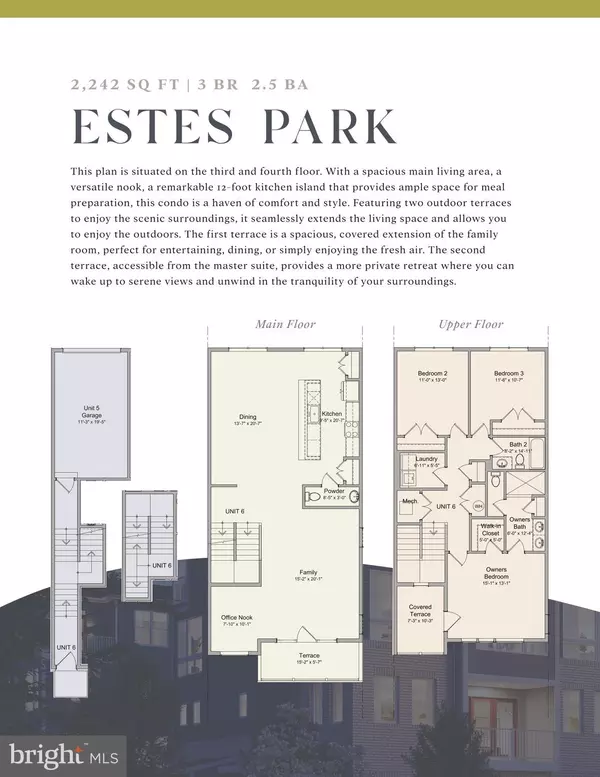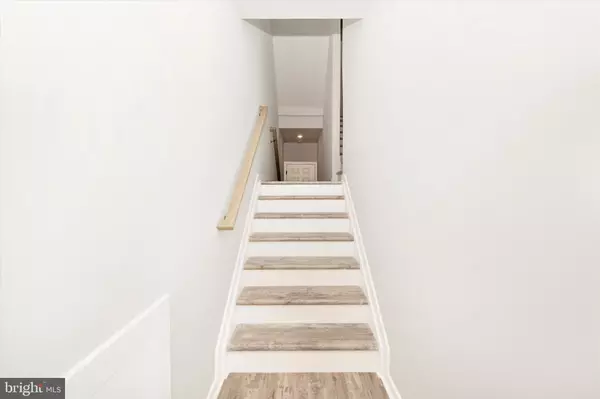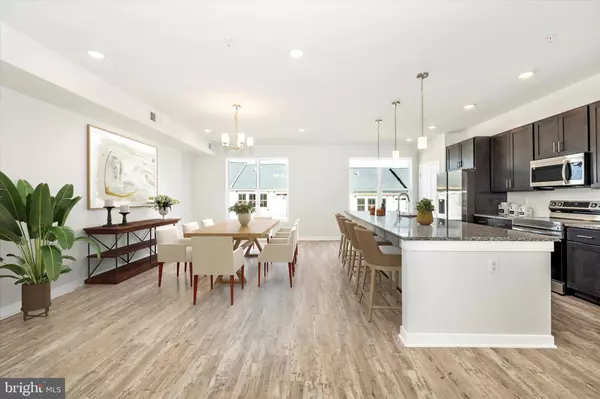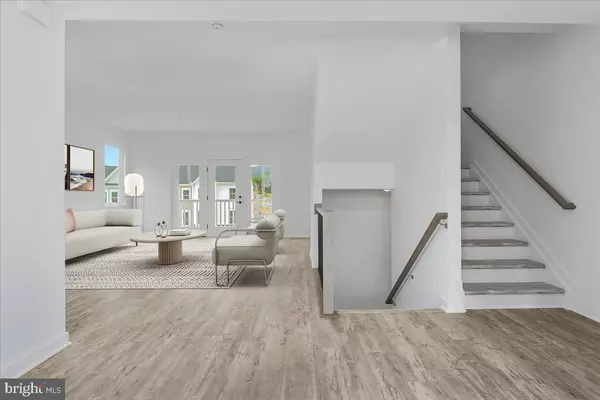$439,234
$439,234
For more information regarding the value of a property, please contact us for a free consultation.
3 Beds
3 Baths
2,242 SqFt
SOLD DATE : 01/16/2025
Key Details
Sold Price $439,234
Property Type Condo
Sub Type Condo/Co-op
Listing Status Sold
Purchase Type For Sale
Square Footage 2,242 sqft
Price per Sqft $195
Subdivision Gambrill Glenn
MLS Listing ID MDFR2056002
Sold Date 01/16/25
Style Contemporary
Bedrooms 3
Full Baths 2
Half Baths 1
Condo Fees $125/mo
HOA Fees $73/mo
HOA Y/N Y
Abv Grd Liv Area 2,242
Originating Board BRIGHT
Year Built 2024
Annual Tax Amount $7,000
Tax Year 2025
Property Description
BEAUTIFUL CONTEMPORARY HOME QUICK DELIVERY!! !Welcome to Gambrill Glenn, conveniently situated between the mountains and downtown Frederick. The advertised plan is the “ESTES PARK” which boasts 2242 finished sqft, 3 bedrooms, 2 full and 1 half baths, an open main floor with kitchen, dining and living space. This is a desirable plan with large windows everywhere! You will also enjoy an office nook and huge dining room! There are 2 terraces on this plan as well! There is a walk in laundry room , and luxury finishes throughout, ad a garage included. Incentives are reflected in the price*
Location
State MD
County Frederick
Zoning PUD
Rooms
Other Rooms Dining Room, Primary Bedroom, Bedroom 2, Bedroom 3, Kitchen, Family Room, Laundry, Primary Bathroom
Interior
Interior Features Bathroom - Walk-In Shower, Carpet, Dining Area, Floor Plan - Open, Kitchen - Island, Pantry, Recessed Lighting, Walk-in Closet(s)
Hot Water Electric
Heating Forced Air
Cooling Central A/C
Flooring Ceramic Tile, Carpet, Luxury Vinyl Tile
Equipment Built-In Microwave, Dishwasher, Disposal, Energy Efficient Appliances, ENERGY STAR Refrigerator, Icemaker, Oven/Range - Electric
Window Features Double Pane
Appliance Built-In Microwave, Dishwasher, Disposal, Energy Efficient Appliances, ENERGY STAR Refrigerator, Icemaker, Oven/Range - Electric
Heat Source Electric
Laundry Hookup
Exterior
Exterior Feature Terrace
Parking Features Garage Door Opener, Garage - Rear Entry
Garage Spaces 2.0
Amenities Available Common Grounds, Jog/Walk Path, Other
Water Access N
Roof Type Architectural Shingle,Flat,Hip
Accessibility None
Porch Terrace
Attached Garage 1
Total Parking Spaces 2
Garage Y
Building
Story 2
Unit Features Garden 1 - 4 Floors
Foundation Passive Radon Mitigation
Sewer Public Sewer
Water Public
Architectural Style Contemporary
Level or Stories 2
Additional Building Above Grade
Structure Type Dry Wall,9'+ Ceilings,High
New Construction Y
Schools
School District Frederick County Public Schools
Others
Pets Allowed Y
HOA Fee Include Other
Senior Community No
Tax ID NO TAX RECORD
Ownership Condominium
Acceptable Financing Cash, Conventional
Listing Terms Cash, Conventional
Financing Cash,Conventional
Special Listing Condition Standard
Pets Allowed No Pet Restrictions
Read Less Info
Want to know what your home might be worth? Contact us for a FREE valuation!

Our team is ready to help you sell your home for the highest possible price ASAP

Bought with Joshua A Pratt • Long & Foster Real Estate, Inc.
"My job is to find and attract mastery-based agents to the office, protect the culture, and make sure everyone is happy! "

