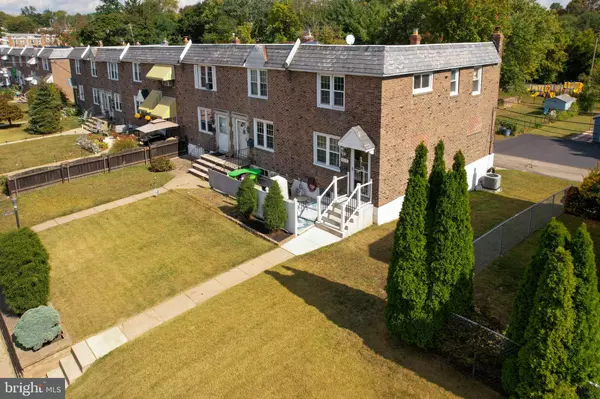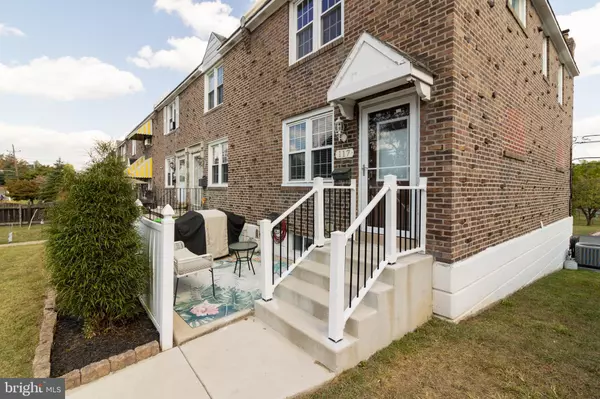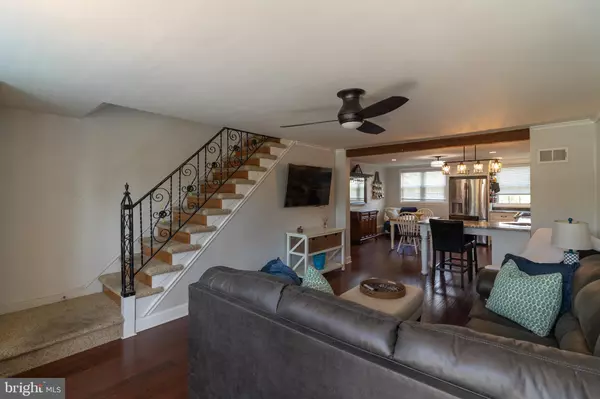$272,500
$267,500
1.9%For more information regarding the value of a property, please contact us for a free consultation.
3 Beds
2 Baths
1,152 SqFt
SOLD DATE : 01/21/2025
Key Details
Sold Price $272,500
Property Type Townhouse
Sub Type End of Row/Townhouse
Listing Status Sold
Purchase Type For Sale
Square Footage 1,152 sqft
Price per Sqft $236
Subdivision Westbrook Park
MLS Listing ID PADE2076936
Sold Date 01/21/25
Style Traditional
Bedrooms 3
Full Baths 1
Half Baths 1
HOA Y/N N
Abv Grd Liv Area 1,152
Originating Board BRIGHT
Year Built 1950
Annual Tax Amount $5,491
Tax Year 2023
Lot Size 6,534 Sqft
Acres 0.15
Lot Dimensions 16.00 x 230.00
Property Description
Welcome to 117 N Bishop Rd! This charming end-of-row brick townhouse has been thoughtfully renovated over the years, offering a perfect blend of modern updates and classic charm. Step inside to an inviting open floor plan featuring a spacious living room with a convenient coat closet. The living room flows seamlessly into the beautifully updated kitchen, boasting white cabinetry, stainless steel appliances, and granite countertops with a peninsula for casual seating. The adjacent dining room makes for easy entertaining. Upstairs, you'll find three bedrooms, a full hall bathroom, and a linen closet for extra storage. The fully finished, walkout basement adds valuable living space with a half bath, perfect for a home office, additional family room, play area, or gym. The basement level also includes a laundry area and utility room. Outside, take advantage of the large backyard just a few steps across the alley. Enjoy the cozy patio with a firepit, perfect for relaxing on cool fall nights, and store your outdoor essentials in the sizeable shed. Private parking for 5+ cars ensures plenty of space for guests. Ideally located near Delmar Park, this home is close to shops, dining, and amenities along Baltimore Pike, with easy access to public transportation and major routes for a quick commute. Just 20 minutes from PHL International Airport. Don't miss your chance—schedule your appointment today!
Location
State PA
County Delaware
Area Upper Darby Twp (10416)
Zoning RESIDENTIAL
Rooms
Other Rooms Living Room, Dining Room, Primary Bedroom, Bedroom 2, Bedroom 3, Kitchen, Family Room, Storage Room, Full Bath, Half Bath
Basement Poured Concrete, Fully Finished
Interior
Hot Water Natural Gas
Heating Forced Air, Hot Water
Cooling Central A/C
Flooring Ceramic Tile, Hardwood, Carpet
Fireplaces Number 1
Fireplaces Type Gas/Propane
Fireplace Y
Heat Source Natural Gas
Laundry Basement
Exterior
Exterior Feature Patio(s)
Garage Spaces 7.0
Fence Chain Link
Water Access N
Roof Type Flat
Accessibility None
Porch Patio(s)
Total Parking Spaces 7
Garage N
Building
Story 2
Foundation Concrete Perimeter
Sewer Public Sewer
Water Public
Architectural Style Traditional
Level or Stories 2
Additional Building Above Grade, Below Grade
New Construction N
Schools
High Schools Upper Darby Senior
School District Upper Darby
Others
Senior Community No
Tax ID 16-13-00571-00
Ownership Fee Simple
SqFt Source Assessor
Special Listing Condition Standard
Read Less Info
Want to know what your home might be worth? Contact us for a FREE valuation!

Our team is ready to help you sell your home for the highest possible price ASAP

Bought with Brenna Mary Marinelli • Long & Foster Real Estate, Inc.
"My job is to find and attract mastery-based agents to the office, protect the culture, and make sure everyone is happy! "






