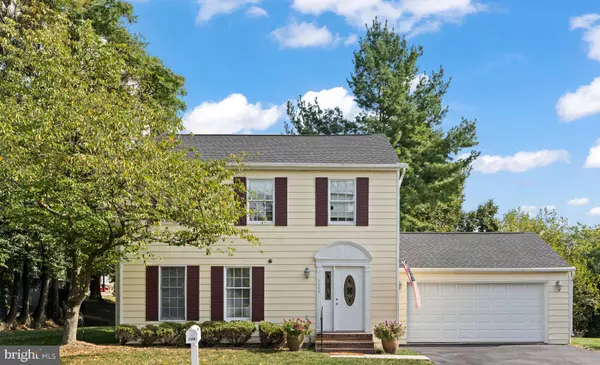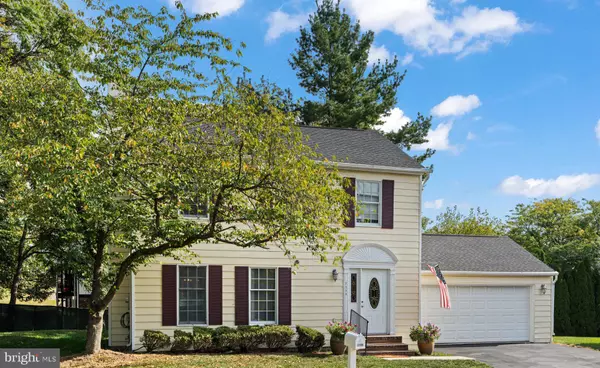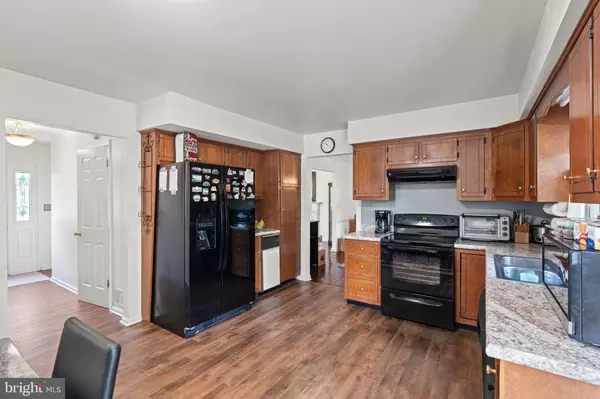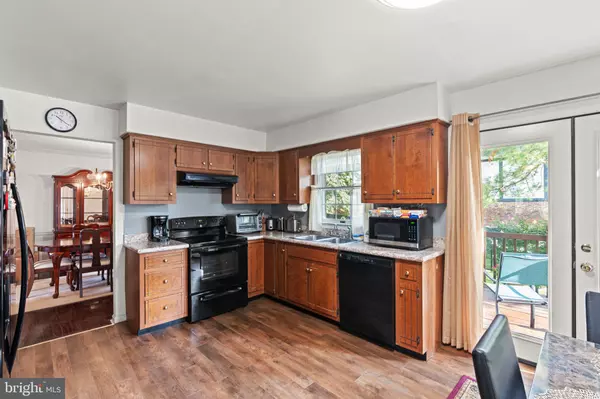$300,000
$315,000
4.8%For more information regarding the value of a property, please contact us for a free consultation.
4 Beds
3 Baths
2,252 SqFt
SOLD DATE : 01/21/2025
Key Details
Sold Price $300,000
Property Type Single Family Home
Sub Type Detached
Listing Status Sold
Purchase Type For Sale
Square Footage 2,252 sqft
Price per Sqft $133
Subdivision Brandywine Village
MLS Listing ID PADA2038200
Sold Date 01/21/25
Style Traditional
Bedrooms 4
Full Baths 2
Half Baths 1
HOA Fees $100/mo
HOA Y/N Y
Abv Grd Liv Area 1,752
Originating Board BRIGHT
Year Built 1989
Annual Tax Amount $3,725
Tax Year 2024
Lot Size 6,098 Sqft
Acres 0.14
Property Description
Welcome to this beautifully maintained 2-story traditional home, offering spacious living and timeless appeal. Nestled at the end of a quiet cul-de-sac, this property combines tranquility with convenience, making it the perfect place to call home.
Step inside to discover a thoughtfully designed floor plan, featuring a bright and inviting living room, a cozy family room ideal for relaxation, and a lower-level recreation room that's perfect for entertaining, gaming, or creating a home theater.
With plenty of space for everyone, this home is ideal for those who enjoy having multiple living areas. The outdoor space, well-maintained inside and out, reflects the care and attention given to this home over the years. First floor family room can easily be a first floor primary bedroom as well.
Located in a neighborhood with easy access to local amenities, parks, and schools, this home is a rare find. Don't miss your chance to experience the comfort and charm of this traditional home on a quiet cul-de-sac.
Location
State PA
County Dauphin
Area Susquehanna Twp (14062)
Zoning RESIDENTIAL
Rooms
Other Rooms Living Room, Dining Room, Primary Bedroom, Kitchen, Family Room, Breakfast Room, Bedroom 1, Laundry, Half Bath
Basement Full, Heated, Improved, Interior Access, Partially Finished, Sump Pump, Shelving
Main Level Bedrooms 1
Interior
Interior Features Bathroom - Tub Shower, Carpet, Central Vacuum, Ceiling Fan(s), Combination Kitchen/Dining, Crown Moldings, Family Room Off Kitchen, Formal/Separate Dining Room, Primary Bath(s), Wood Floors, Dining Area, Entry Level Bedroom, Floor Plan - Traditional, Floor Plan - Open, Kitchen - Table Space, Pantry, Upgraded Countertops, Window Treatments
Hot Water Electric
Heating Central
Cooling Central A/C
Flooring Carpet, Ceramic Tile, Hardwood
Fireplaces Number 1
Fireplaces Type Wood
Equipment Built-In Microwave, Built-In Range, Dishwasher, Disposal, Dryer - Electric, Microwave, Oven - Single, Refrigerator, Stove, Trash Compactor, Washer, Water Heater
Furnishings Partially
Fireplace Y
Appliance Built-In Microwave, Built-In Range, Dishwasher, Disposal, Dryer - Electric, Microwave, Oven - Single, Refrigerator, Stove, Trash Compactor, Washer, Water Heater
Heat Source Electric
Laundry Basement, Has Laundry, Dryer In Unit, Washer In Unit
Exterior
Exterior Feature Deck(s)
Parking Features Garage - Front Entry, Inside Access, Other
Garage Spaces 2.0
Water Access N
Roof Type Architectural Shingle
Accessibility None
Porch Deck(s)
Attached Garage 2
Total Parking Spaces 2
Garage Y
Building
Lot Description Cul-de-sac
Story 2
Foundation Block
Sewer Public Sewer
Water Public
Architectural Style Traditional
Level or Stories 2
Additional Building Above Grade, Below Grade
Structure Type Paneled Walls,Wood Walls,Dry Wall
New Construction N
Schools
High Schools Susquehanna Township
School District Susquehanna Township
Others
Senior Community No
Tax ID 62-064-100-000-0000
Ownership Fee Simple
SqFt Source Assessor
Acceptable Financing Conventional, Cash, VA, Negotiable
Listing Terms Conventional, Cash, VA, Negotiable
Financing Conventional,Cash,VA,Negotiable
Special Listing Condition Standard
Read Less Info
Want to know what your home might be worth? Contact us for a FREE valuation!

Our team is ready to help you sell your home for the highest possible price ASAP

Bought with Adil Mahmood • Howard Hanna Company-Harrisburg
"My job is to find and attract mastery-based agents to the office, protect the culture, and make sure everyone is happy! "






