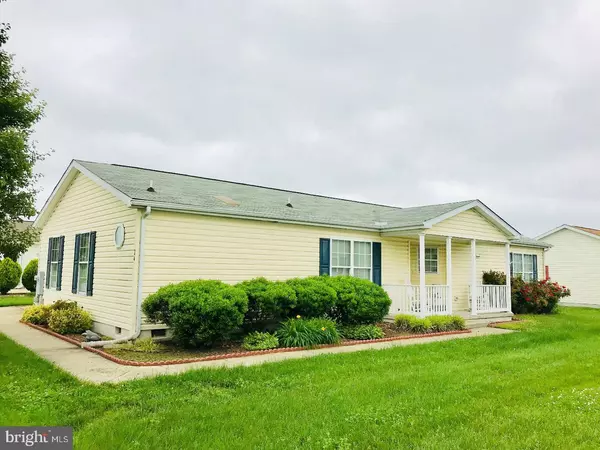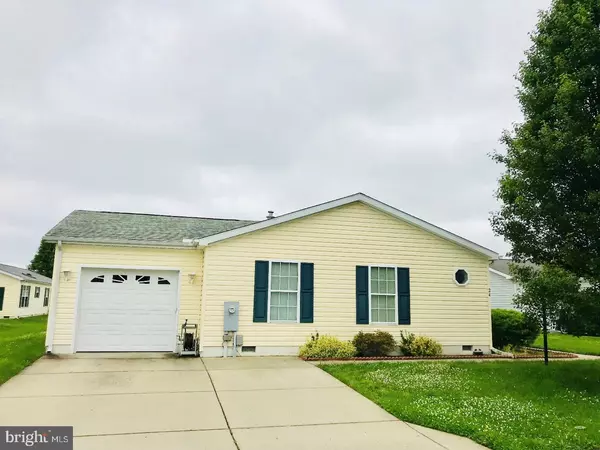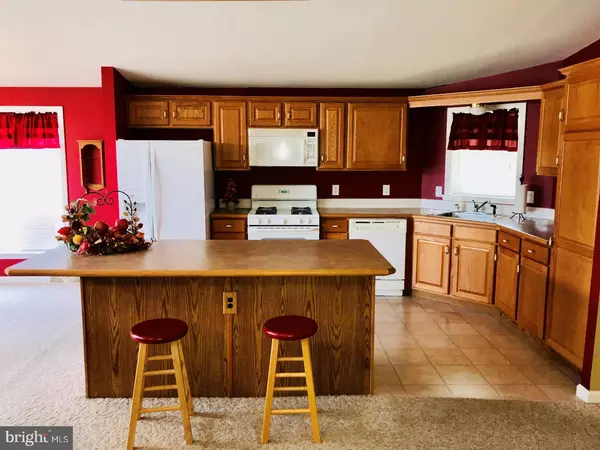$107,000
$109,000
1.8%For more information regarding the value of a property, please contact us for a free consultation.
2 Beds
2 Baths
1,641 SqFt
SOLD DATE : 07/19/2018
Key Details
Sold Price $107,000
Property Type Single Family Home
Sub Type Detached
Listing Status Sold
Purchase Type For Sale
Square Footage 1,641 sqft
Price per Sqft $65
Subdivision Barclay Farms
MLS Listing ID 1001658088
Sold Date 07/19/18
Style Ranch/Rambler
Bedrooms 2
Full Baths 2
HOA Fees $465/mo
HOA Y/N Y
Abv Grd Liv Area 1,641
Originating Board TREND
Year Built 2005
Annual Tax Amount $1,278
Tax Year 2017
Lot Dimensions LOT LEASE
Property Description
Ref# 12370. Enjoy active adult living in one of Kent Counties premier 55+ adult communities. Barclay Farms amenities include a clubhouse with an in ground pool, bocce pits, walking trails, whirlpool spa and more. 24 N. Jerman Ln offers 1st floor living with an open floor plan perfect for entertaining. The great room has a wall of windows with sunburst transoms and a gas fireplace. The large kitchen has plenty of storage and counter work space for the chef of the family. The island is perfect for gathering together for a casual snack. The 3 season room, off the great room, will get plenty of use with retractable windows and large screens. The office can become a 3rd bedroom or den when you have company in town. The 2nd bedroom has plenty of natural light and is next to the hall bathroom. The master bedroom has double closets and a private bathroom with dual vanity, double shower, jetted tub and a sky light. 24 N. Jerman Ln offers 1641 square feet of living space you need to live the way you deserve.
Location
State DE
County Kent
Area Caesar Rodney (30803)
Zoning NA
Rooms
Other Rooms Living Room, Dining Room, Primary Bedroom, Kitchen, Bedroom 1, Laundry, Other
Interior
Interior Features Primary Bath(s), Kitchen - Island, Skylight(s), Ceiling Fan(s), Stain/Lead Glass, WhirlPool/HotTub, Stall Shower, Breakfast Area
Hot Water Electric
Heating Gas, Forced Air
Cooling Central A/C
Flooring Fully Carpeted, Vinyl
Fireplaces Number 1
Fireplaces Type Marble, Gas/Propane
Equipment Built-In Range, Oven - Self Cleaning, Dishwasher, Refrigerator, Disposal, Built-In Microwave
Fireplace Y
Appliance Built-In Range, Oven - Self Cleaning, Dishwasher, Refrigerator, Disposal, Built-In Microwave
Heat Source Natural Gas
Laundry Main Floor
Exterior
Exterior Feature Porch(es)
Parking Features Garage Door Opener
Garage Spaces 3.0
Utilities Available Cable TV
Amenities Available Swimming Pool, Club House
Water Access N
Roof Type Pitched,Shingle
Accessibility None
Porch Porch(es)
Attached Garage 1
Total Parking Spaces 3
Garage Y
Building
Lot Description Level, Front Yard, Rear Yard, SideYard(s)
Story 1
Foundation Brick/Mortar
Sewer Public Sewer
Water Private/Community Water
Architectural Style Ranch/Rambler
Level or Stories 1
Additional Building Above Grade
Structure Type 9'+ Ceilings
New Construction N
Schools
Elementary Schools W.B. Simpson
High Schools Caesar Rodney
School District Caesar Rodney
Others
HOA Fee Include Pool(s),Common Area Maintenance,Lawn Maintenance,Health Club
Senior Community Yes
Tax ID NM-02-09400-01-0800-267
Ownership Land Lease
Read Less Info
Want to know what your home might be worth? Contact us for a FREE valuation!

Our team is ready to help you sell your home for the highest possible price ASAP

Bought with Crystal Graham • Patterson-Schwartz-Newark
"My job is to find and attract mastery-based agents to the office, protect the culture, and make sure everyone is happy! "






