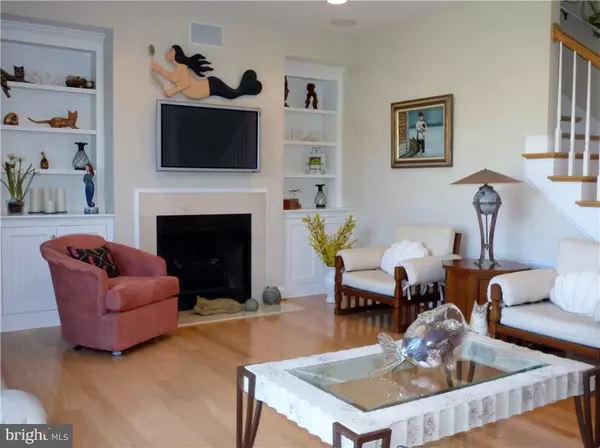$423,000
$429,000
1.4%For more information regarding the value of a property, please contact us for a free consultation.
3 Beds
4 Baths
2,845 SqFt
SOLD DATE : 07/20/2018
Key Details
Sold Price $423,000
Property Type Single Family Home
Sub Type Detached
Listing Status Sold
Purchase Type For Sale
Square Footage 2,845 sqft
Price per Sqft $148
Subdivision Refuge At Dirickson Creek
MLS Listing ID 1001566368
Sold Date 07/20/18
Style Coastal,Contemporary
Bedrooms 3
Full Baths 3
Half Baths 1
HOA Fees $77/ann
HOA Y/N Y
Abv Grd Liv Area 2,845
Originating Board SCAOR
Year Built 2005
Lot Size 9,450 Sqft
Acres 0.22
Lot Dimensions 75x120x103x126
Property Description
Pond front! Beautiful 3 bedroom, 3.5 bath home featuring open and spacious floor plan. Great room with hardwood floors, built in book cases and fireplace. Gourmet kitchen with granite and stainless steel appliances, breakfast bar and adjoining casual dining area. Formal dining room. First floor mastersuite with walk in closets, bath with separate tub and shower and double sink vanity. Second level boasts its own living area with two guest suites with two full baths and a rec room/office. Includes a three season porch and open decking overlooking pond and spacious landscaped yard. Lots of parking and two car garage. Located in community with Pool, tennis, fitness center, basketball courts, shuffle board and volleyball and a Boat ramp. Best of all is just a few 3 miles to Fenwick Island and Ocean City beaches!
Location
State DE
County Sussex
Area Baltimore Hundred (31001)
Zoning RESIDENTIAL
Rooms
Main Level Bedrooms 1
Interior
Interior Features Attic, Breakfast Area, Combination Kitchen/Dining, Entry Level Bedroom, Ceiling Fan(s), Window Treatments
Hot Water Natural Gas
Heating Forced Air, Gas, Propane, Zoned
Cooling Central A/C, Zoned
Flooring Carpet, Hardwood, Tile/Brick
Fireplaces Number 1
Equipment Dishwasher, Disposal, Dryer - Electric, Icemaker, Refrigerator, Microwave, Oven/Range - Gas, Washer, Water Heater
Furnishings Yes
Fireplace Y
Window Features Insulated,Screens
Appliance Dishwasher, Disposal, Dryer - Electric, Icemaker, Refrigerator, Microwave, Oven/Range - Gas, Washer, Water Heater
Heat Source Bottled Gas/Propane
Exterior
Exterior Feature Deck(s), Porch(es), Screened
Parking Features Garage Door Opener
Garage Spaces 2.0
Utilities Available Cable TV
Amenities Available Basketball Courts, Boat Ramp, Fitness Center, Tot Lots/Playground, Pool - Outdoor, Swimming Pool, Tennis Courts, Water/Lake Privileges
Water Access Y
View Lake, Pond
Roof Type Architectural Shingle
Accessibility None
Porch Deck(s), Porch(es), Screened
Attached Garage 2
Total Parking Spaces 2
Garage Y
Building
Lot Description Landscaping
Story 2
Foundation Block, Crawl Space
Sewer Public Sewer
Water Public
Architectural Style Coastal, Contemporary
Level or Stories 2
Additional Building Above Grade
New Construction N
Schools
School District Indian River
Others
Senior Community No
Tax ID 533-12.00-626.00
Ownership Fee Simple
SqFt Source Estimated
Acceptable Financing Cash, Conventional
Listing Terms Cash, Conventional
Financing Cash,Conventional
Special Listing Condition Standard
Read Less Info
Want to know what your home might be worth? Contact us for a FREE valuation!

Our team is ready to help you sell your home for the highest possible price ASAP

Bought with Erik N Brubaker • Long & Foster Real Estate, Inc.
"My job is to find and attract mastery-based agents to the office, protect the culture, and make sure everyone is happy! "






