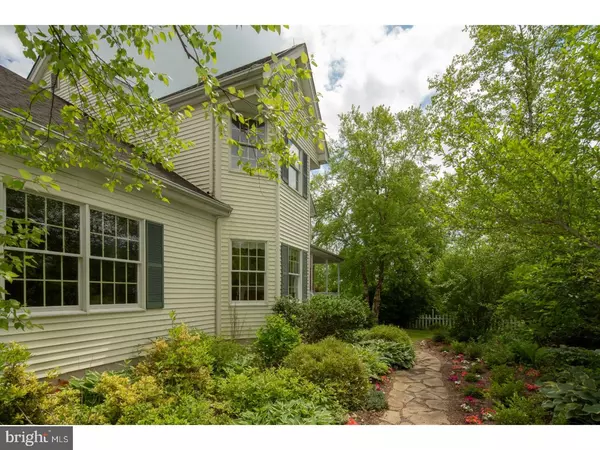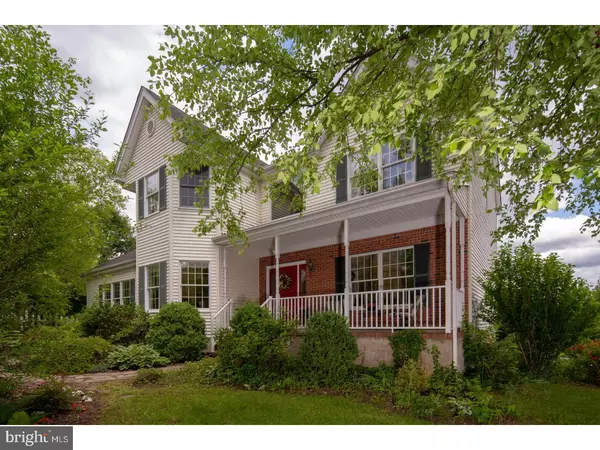$545,000
$549,000
0.7%For more information regarding the value of a property, please contact us for a free consultation.
4 Beds
3 Baths
3,374 SqFt
SOLD DATE : 07/26/2018
Key Details
Sold Price $545,000
Property Type Single Family Home
Sub Type Detached
Listing Status Sold
Purchase Type For Sale
Square Footage 3,374 sqft
Price per Sqft $161
Subdivision Country Classics
MLS Listing ID 1001812866
Sold Date 07/26/18
Style Colonial,Traditional
Bedrooms 4
Full Baths 2
Half Baths 1
HOA Fees $16/ann
HOA Y/N Y
Abv Grd Liv Area 3,374
Originating Board TREND
Year Built 2000
Annual Tax Amount $12,618
Tax Year 2017
Lot Size 1.980 Acres
Acres 1.98
Lot Dimensions 234X490
Property Description
Enjoy privacy and fantastic views in this beautiful, spacious, 4 bedroom colonial on almost 2 acres in a small enclave in Raritan Twp. The flagstone walkway leads through a woodland garden to a covered front porch and main entrance of the home. The main entry welcomes you with a 2 story foyer and direct view of the back yard. On either side of the foyer you have a spacious formal dining room with walk out bay window, and the formal living room to greet guests. Continue into the back of the home you will find a light-filled eat in kitchen with solid cherry cabinets and granite counters with newer appliances. Sliding glass doors open to the back deck perfect for summer bbq's. The open floor plan leads you to the 20x15 sunken family room with cathedral ceilings and wood burning fireplace. A quiet study, powder room, and laundry complete the main floor. Upstairs you will find an expansive master suite with walk out bay, tray ceiling, a huge walk-in closet, and master bath with extra large soaking tub, double vanity and walk in shower. Three additional generous sized bedrooms and a hall bath complete the upper level. Downstairs is the full sized painted basement with extra high ceiling height and comes with a professional size pool table, as well as tons of storage space, and great potential for additional living/play space. Outside, the home is surrounded by a white picket fence, and features a lovely koi pond, stocked with colorful fish and frogs, with waterfall feature which is relaxing to listen to and lovely to explore. Enjoy harvesting your own organic blackberries, raspberries, wineberries, and blueberries from your own backyard! This quiet neighborhood features sidewalks and a walking trail, and is located in the highly rated Hunterdon Central school district.
Location
State NJ
County Hunterdon
Area Raritan Twp (21021)
Zoning R-1A
Rooms
Other Rooms Living Room, Dining Room, Primary Bedroom, Bedroom 2, Bedroom 3, Kitchen, Family Room, Bedroom 1, Other
Basement Full
Interior
Interior Features Primary Bath(s), Kitchen - Island, Kitchen - Eat-In
Hot Water Natural Gas
Heating Gas, Forced Air, Zoned
Cooling Central A/C
Fireplaces Number 1
Equipment Cooktop, Oven - Double, Dishwasher, Energy Efficient Appliances, Built-In Microwave
Fireplace Y
Appliance Cooktop, Oven - Double, Dishwasher, Energy Efficient Appliances, Built-In Microwave
Heat Source Natural Gas
Laundry Main Floor
Exterior
Exterior Feature Deck(s), Porch(es)
Garage Spaces 5.0
Fence Other
Water Access N
Roof Type Pitched,Shingle
Accessibility None
Porch Deck(s), Porch(es)
Attached Garage 2
Total Parking Spaces 5
Garage Y
Building
Lot Description Corner
Story 2
Foundation Concrete Perimeter
Sewer On Site Septic
Water Well
Architectural Style Colonial, Traditional
Level or Stories 2
Additional Building Above Grade
New Construction N
Schools
High Schools Hunterdon Central
School District Hunterdon Central Regiona Schools
Others
HOA Fee Include Common Area Maintenance
Senior Community No
Tax ID 21-00060-00029 04
Ownership Fee Simple
Read Less Info
Want to know what your home might be worth? Contact us for a FREE valuation!

Our team is ready to help you sell your home for the highest possible price ASAP

Bought with Non Subscribing Member • Non Member Office
"My job is to find and attract mastery-based agents to the office, protect the culture, and make sure everyone is happy! "






