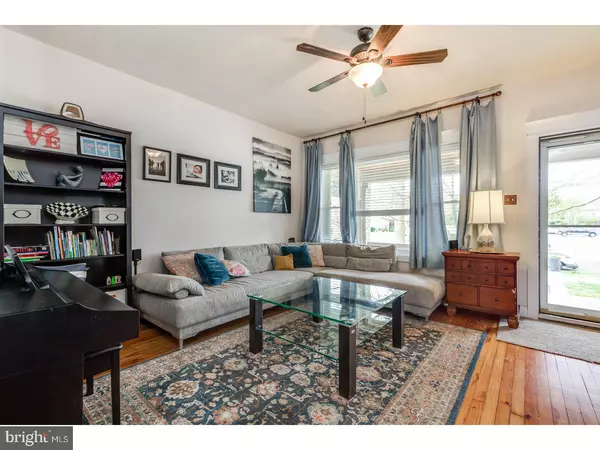$255,000
$255,000
For more information regarding the value of a property, please contact us for a free consultation.
4 Beds
2 Baths
1,616 SqFt
SOLD DATE : 07/26/2018
Key Details
Sold Price $255,000
Property Type Single Family Home
Sub Type Twin/Semi-Detached
Listing Status Sold
Purchase Type For Sale
Square Footage 1,616 sqft
Price per Sqft $157
Subdivision Westside
MLS Listing ID 1000489016
Sold Date 07/26/18
Style Colonial
Bedrooms 4
Full Baths 2
HOA Y/N N
Abv Grd Liv Area 1,616
Originating Board TREND
Year Built 1905
Annual Tax Amount $6,440
Tax Year 2017
Lot Size 4,140 Sqft
Acres 0.1
Lot Dimensions 28X150
Property Description
Amazing twin is full of old world charm and character in a fantastic location on a quiet tree lined street just blocks from Haddon Heights town center shopping and dining. The moment you arrive the curb appeal and the inviting front porch will let you know this is Home! Tastefully designed and updated, you will notice beautiful hardwood floors throughout the first floor. The main living area is open from the living room, to the dining room, in to the beautiful kitchen. The kitchen boasts stunning granite countertops with a large island. The island is great for food prep, hanging out and eating. There is a full bath off the laundry room on this floor. The 2nd floor has another full bath and 3 bedrooms. The main bedroom has 2 closets and large windows overlooking the front yard. The other two bedrooms get beautiful sunlight and have well sized closets. Each bedroom has an individual wall-mounted mini-split, ductless Heat/AC system. This is an efficient method of cooling each room as needed and to individual preference. There are hardwood floors under the carpet on the second floor! Don't miss the finished 3rd floor which can be used as a bedroom, office space, play room, game room, or endless other options. Take a step in to the fenced, landscaped backyard, with space for entertaining, playing or just to relax the day away! Before leaving head downstairs to the basement with a large area being used as a playroom and then a huge storage space at the back of the basement. The shingled roof is 5 years new, the flat roof and garage roof were replaced in 2017. The large driveway and beautifully stamped patio were completed in 2014. The ductless wall mounted AC units and hot water heater were installed in 2013. This is a special home that you don't want to miss making your own!
Location
State NJ
County Camden
Area Haddon Heights Boro (20418)
Zoning RES
Rooms
Other Rooms Living Room, Dining Room, Primary Bedroom, Bedroom 2, Bedroom 3, Kitchen, Bedroom 1, Laundry
Basement Full
Interior
Hot Water Natural Gas
Heating Gas, Hot Water
Cooling Wall Unit
Fireplace N
Heat Source Natural Gas
Laundry Main Floor
Exterior
Garage Spaces 4.0
Water Access N
Accessibility None
Total Parking Spaces 4
Garage N
Building
Story 3+
Sewer Public Sewer
Water Public
Architectural Style Colonial
Level or Stories 3+
Additional Building Above Grade
New Construction N
Schools
School District Haddon Heights Schools
Others
Senior Community No
Tax ID 18-00029-00028
Ownership Fee Simple
Read Less Info
Want to know what your home might be worth? Contact us for a FREE valuation!

Our team is ready to help you sell your home for the highest possible price ASAP

Bought with Jan A Walter • BHHS Fox & Roach-Mullica Hill South
"My job is to find and attract mastery-based agents to the office, protect the culture, and make sure everyone is happy! "






