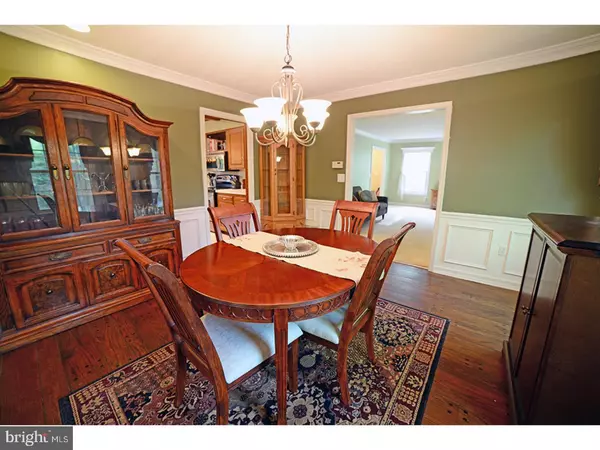$290,000
$300,000
3.3%For more information regarding the value of a property, please contact us for a free consultation.
4 Beds
4 Baths
3,061 SqFt
SOLD DATE : 08/02/2018
Key Details
Sold Price $290,000
Property Type Single Family Home
Sub Type Detached
Listing Status Sold
Purchase Type For Sale
Square Footage 3,061 sqft
Price per Sqft $94
Subdivision Pennwood
MLS Listing ID 1000364759
Sold Date 08/02/18
Style Dutch
Bedrooms 4
Full Baths 3
Half Baths 1
HOA Fees $8/ann
HOA Y/N Y
Abv Grd Liv Area 3,061
Originating Board TREND
Year Built 1975
Annual Tax Amount $2,425
Tax Year 2017
Lot Size 0.883 Acres
Acres 0.97
Lot Dimensions 146X263
Property Description
Ref:11982. What a find! Nestled on a private and peaceful cul-de-sac in the premier community of Pennwood, this home seamlessly blends traditional features with modern amenities. Step into the warm and inviting foyer with wide plank colonial style hardwood. To the right is a first floor bedroom and full bath that has been renovated with bright tile. Flanking the left side of the home is a spacious formal living room with lovely wood burning fireplace, which opens to the dining room with custom moldings and a corner cabinet. The kitchen features tons of counter space, brand new tile floors, and stainless steel appliances. Enjoy cooking or entertaining guests at the breakfast bar and eating area - flooded with natural light overlooking the wooded back yard. Find a second wood fireplace in the cozy family room. Wood beams flank the ceilings in the kitchen and family room area, contributing to the inviting feel of the living space. Upstairs, the master suite features two large closets, a renovated bath, and an extra room that could be used as a third walk-in, office or sitting area. The second floor is rounded out with an open hallway with dormer and closet, plus two more large bedrooms and renovated hall bath. Don't forget the full basement - with a finished rec area and unfinished area for storage and a new workbench area. Enjoy outdoor living? A large screened porch with built in grill allows you to enjoy your massive and private wooded backyard. There is also a large deck that runs along the back of the home. One of the most highly desired developments in Dover, Pennwood is centrally located close to downtown, Bayhealth, and just minutes from Route 1 and 13. Don't miss out on the opportunity to live in a gorgeous home with an exclusive address.
Location
State DE
County Kent
Area Caesar Rodney (30803)
Zoning RS1
Direction West
Rooms
Other Rooms Living Room, Dining Room, Primary Bedroom, Bedroom 2, Bedroom 3, Kitchen, Family Room, Bedroom 1
Basement Full
Interior
Interior Features Butlers Pantry, Exposed Beams, Stall Shower, Kitchen - Eat-In
Hot Water Natural Gas
Heating Forced Air
Cooling Central A/C
Flooring Wood, Fully Carpeted, Tile/Brick
Fireplaces Number 2
Fireplaces Type Brick
Equipment Built-In Range, Oven - Self Cleaning, Dishwasher, Refrigerator, Built-In Microwave
Fireplace Y
Appliance Built-In Range, Oven - Self Cleaning, Dishwasher, Refrigerator, Built-In Microwave
Heat Source Natural Gas
Laundry Main Floor
Exterior
Exterior Feature Deck(s), Porch(es)
Parking Features Garage Door Opener
Garage Spaces 5.0
Utilities Available Cable TV
Water Access N
Roof Type Pitched,Shingle
Accessibility None
Porch Deck(s), Porch(es)
Attached Garage 2
Total Parking Spaces 5
Garage Y
Building
Lot Description Cul-de-sac, Sloping, Front Yard, Rear Yard, SideYard(s)
Story 2
Foundation Brick/Mortar
Sewer Public Sewer
Water Well
Architectural Style Dutch
Level or Stories 2
Additional Building Above Grade
New Construction N
Schools
Elementary Schools W.B. Simpson
High Schools Caesar Rodney
School District Caesar Rodney
Others
Senior Community No
Tax ID NM-00-08603-01-1300-000
Ownership Fee Simple
Acceptable Financing Conventional, VA, FHA 203(b)
Listing Terms Conventional, VA, FHA 203(b)
Financing Conventional,VA,FHA 203(b)
Read Less Info
Want to know what your home might be worth? Contact us for a FREE valuation!

Our team is ready to help you sell your home for the highest possible price ASAP

Bought with JOANN GLUSSICH • Keller Williams Realty

"My job is to find and attract mastery-based agents to the office, protect the culture, and make sure everyone is happy! "






