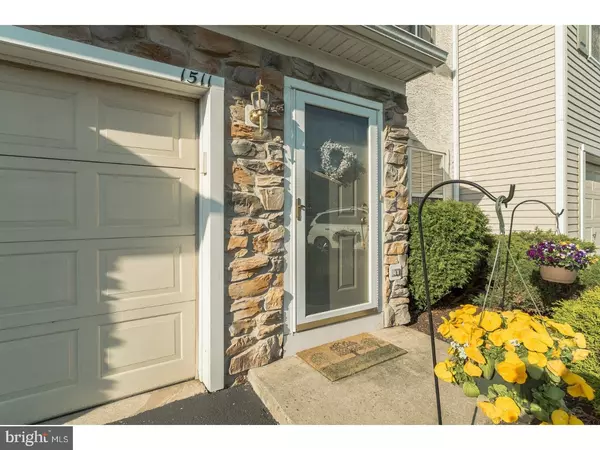$321,000
$324,900
1.2%For more information regarding the value of a property, please contact us for a free consultation.
3 Beds
3 Baths
2,261 SqFt
SOLD DATE : 08/09/2018
Key Details
Sold Price $321,000
Property Type Townhouse
Sub Type Interior Row/Townhouse
Listing Status Sold
Purchase Type For Sale
Square Footage 2,261 sqft
Price per Sqft $141
Subdivision Windrush
MLS Listing ID 1000638110
Sold Date 08/09/18
Style Contemporary
Bedrooms 3
Full Baths 2
Half Baths 1
HOA Fees $125/mo
HOA Y/N Y
Abv Grd Liv Area 2,261
Originating Board TREND
Year Built 1998
Annual Tax Amount $5,104
Tax Year 2018
Lot Size 2,569 Sqft
Acres 0.06
Lot Dimensions 24X107
Property Description
Meticulous 3 bed, 2.5 bath townhome in the very desirable and very well maintained Windrush development. This lovely home offers true pride of ownership throughout, very tasteful decor, an open floor-plan with great flow, updated kitchen with large ceramic tile flooring, glass backsplash & granite countertops, 2 story family room with 3 windows offering great natural light, master bedroom with vaulted ceilings, walk-in closet, over-sized bathroom with his & hers sinks, stall shower & large soaking tub, two other generously sized bedrooms, large deck with retractable awning, tons of recessed lighting, 2nd floor laundry, award winning Central Bucks School District & much more. Very conveniently located for 263, 611, Doylestown, Peddler's Village, multiple "tot-lots, tennis courts, Warwick Community Park & Municipal Building. Make your appointment today before this great opportunity passes you by.
Location
State PA
County Bucks
Area Warwick Twp (10151)
Zoning R1
Rooms
Other Rooms Living Room, Dining Room, Primary Bedroom, Bedroom 2, Kitchen, Family Room, Bedroom 1
Interior
Interior Features Kitchen - Eat-In
Hot Water Natural Gas
Heating Gas, Forced Air
Cooling Central A/C
Fireplace N
Heat Source Natural Gas
Laundry Upper Floor
Exterior
Garage Spaces 2.0
Amenities Available Tot Lots/Playground
Water Access N
Accessibility None
Total Parking Spaces 2
Garage N
Building
Story 2
Sewer Public Sewer
Water Public
Architectural Style Contemporary
Level or Stories 2
Additional Building Above Grade
New Construction N
Schools
School District Central Bucks
Others
HOA Fee Include Common Area Maintenance,Snow Removal,Trash
Senior Community No
Tax ID 51-027-238
Ownership Fee Simple
Read Less Info
Want to know what your home might be worth? Contact us for a FREE valuation!

Our team is ready to help you sell your home for the highest possible price ASAP

Bought with Boris Volynsky • Absolute Realty Group
"My job is to find and attract mastery-based agents to the office, protect the culture, and make sure everyone is happy! "






