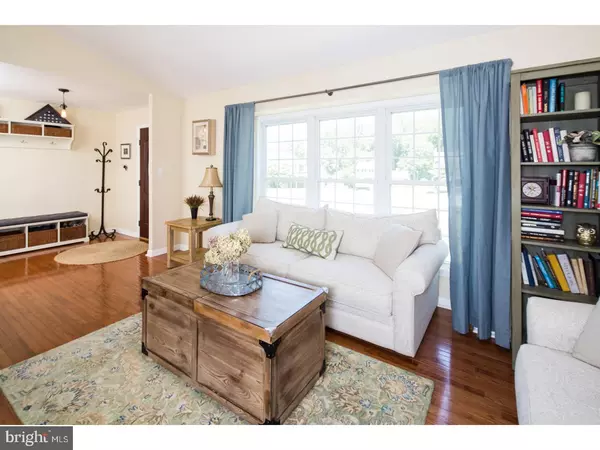$366,180
$359,000
2.0%For more information regarding the value of a property, please contact us for a free consultation.
3 Beds
3 Baths
2,850 SqFt
SOLD DATE : 08/03/2018
Key Details
Sold Price $366,180
Property Type Single Family Home
Sub Type Detached
Listing Status Sold
Purchase Type For Sale
Square Footage 2,850 sqft
Price per Sqft $128
Subdivision Mendenhall Village
MLS Listing ID 1001875168
Sold Date 08/03/18
Style Contemporary,Split Level
Bedrooms 3
Full Baths 2
Half Baths 1
HOA Fees $24/ann
HOA Y/N Y
Abv Grd Liv Area 2,850
Originating Board TREND
Year Built 1981
Annual Tax Amount $2,914
Tax Year 2017
Lot Size 0.320 Acres
Acres 0.32
Lot Dimensions 53X140
Property Description
A perfect offering situated in a quiet cul-de-sac within the desirable neighborhood of Mendenhall Village is ready for a new owner! This immaculate and charming home shines bright with pride of ownership and has an amazing outdoor entertaining area. The open floor plan welcomes you with beautiful hardwood floors and neutral paint throughout the first floor. An abundance of natural light compliments the elegant living/dining room combo with a gas fireplace and a great backyard view. As you move into the bright, classic white kitchen, you'll notice updated stainless steel appliances, granite countertops, a tile backsplash and lots of extra cabinet storage space. From the kitchen, you can step down into an inviting tiled sunroom with windows and sliders galore?a space that's perfect for enjoying your morning cup of coffee or your favorite book, or you could move into the spacious family room with a slider to patio area and a nearby half bath. Outdoor entertaining is done easily here with a large, well-maintained lawn, a deck (treated Spring 2018), a two-tiered professionally hardscaped patio with beautiful landscaping, and a large, well-kept in-ground pool that can be enjoyed for several months with the new pool heater installed in 2015 and brand new solar cover. A privacy fence was installed in 2015 to outline the property. Back inside the home, the entertaining doesn't have to stop. The finished basement is wired for sound, has a beautiful granite countertop wet bar, and provides plenty of extra living space. The upper level boasts a master bedroom with private master bath, two additional spacious bedrooms, and another full hall bath with a double vanity! More value can be found in the extra wide driveway, and the brand-new GAF Timberline Dimensional Roof installed June 2018 that comes with a 50-year transferable warranty! It's not common for such an updated and well-kept home in the center of this wonderful community to become available, so don't hesitate to come to check it out! Not only will you have all the benefits and the value that this home offers, but it's located in the highly rated Red Clay School district and conveniently located to lots of great shops, restaurants and commuter routes.
Location
State DE
County New Castle
Area Hockssn/Greenvl/Centrvl (30902)
Zoning NCPUD
Rooms
Other Rooms Living Room, Dining Room, Primary Bedroom, Bedroom 2, Kitchen, Family Room, Bedroom 1, Other, Attic
Basement Full, Fully Finished
Interior
Interior Features Primary Bath(s), Butlers Pantry, Ceiling Fan(s), Wet/Dry Bar, Kitchen - Eat-In
Hot Water Electric
Heating Heat Pump - Electric BackUp, Hot Water
Cooling Central A/C
Flooring Wood, Fully Carpeted, Tile/Brick
Fireplaces Number 1
Fireplaces Type Gas/Propane
Equipment Built-In Range, Oven - Self Cleaning, Dishwasher, Refrigerator, Disposal, Built-In Microwave
Fireplace Y
Appliance Built-In Range, Oven - Self Cleaning, Dishwasher, Refrigerator, Disposal, Built-In Microwave
Laundry Lower Floor
Exterior
Exterior Feature Deck(s), Patio(s)
Garage Spaces 4.0
Fence Other
Pool In Ground
Utilities Available Cable TV
Water Access N
Roof Type Shingle
Accessibility None
Porch Deck(s), Patio(s)
Attached Garage 1
Total Parking Spaces 4
Garage Y
Building
Lot Description Front Yard, Rear Yard
Story Other
Sewer Public Sewer
Water Public
Architectural Style Contemporary, Split Level
Level or Stories Other
Additional Building Above Grade
Structure Type Cathedral Ceilings
New Construction N
Schools
School District Brandywine
Others
Senior Community No
Tax ID 08-025.10-066
Ownership Fee Simple
Security Features Security System
Acceptable Financing Conventional, VA, FHA 203(b)
Listing Terms Conventional, VA, FHA 203(b)
Financing Conventional,VA,FHA 203(b)
Read Less Info
Want to know what your home might be worth? Contact us for a FREE valuation!

Our team is ready to help you sell your home for the highest possible price ASAP

Bought with Timothy B Carter • Patterson-Schwartz-Brandywine
"My job is to find and attract mastery-based agents to the office, protect the culture, and make sure everyone is happy! "






