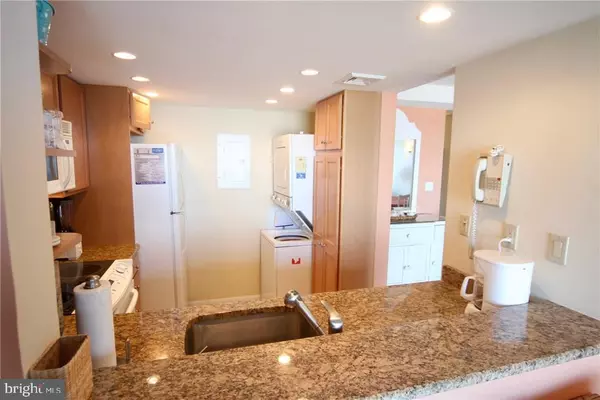$379,900
$399,900
5.0%For more information regarding the value of a property, please contact us for a free consultation.
1 Bed
2 Baths
SOLD DATE : 08/13/2018
Key Details
Sold Price $379,900
Property Type Condo
Sub Type Condo/Co-op
Listing Status Sold
Purchase Type For Sale
Subdivision Sea Colony East
MLS Listing ID 1001573716
Sold Date 08/13/18
Style Unit/Flat
Bedrooms 1
Full Baths 1
Half Baths 1
Condo Fees $5,500/ann
HOA Fees $202/ann
HOA Y/N Y
Originating Board SCAOR
Annual Tax Amount $780
Tax Year 2017
Property Description
This one bedroom gem is perched above expansive Southern views of the gorgeous sandy beaches and out across the Atlantic Ocean. Beautifully and tastefully renovated, this home is a wondrous place to just get away and enjoy unwinding or as an investment property as it has done nearly $100,000 in gross rentals over the past few years. So many options, so many memories to be made, make this your new seaside home away from home...or forever. Sea Colony offers 34 tennis courts, 12 swimming pools inclusive of two indoor, saunas, hot tubs, 24/7/365 security, 1/2 mile private guarded beach, a community wide tram system, activities galore, and something really for all ages...Allow yourself to Live Better.
Location
State DE
County Sussex
Area Baltimore Hundred (31001)
Zoning A
Rooms
Other Rooms Living Room, Dining Room, Primary Bedroom, Kitchen, Primary Bathroom, Half Bath
Main Level Bedrooms 1
Interior
Interior Features Combination Kitchen/Living, Carpet, Combination Dining/Living, Combination Kitchen/Dining, Dining Area, Entry Level Bedroom, Flat, Floor Plan - Open, Kitchen - Galley, Primary Bath(s), Recessed Lighting, Window Treatments
Hot Water Electric
Heating Forced Air
Cooling Central A/C
Flooring Carpet, Tile/Brick
Equipment Dishwasher, Disposal, Dryer - Electric, Icemaker, Refrigerator, Microwave, Oven/Range - Electric, Oven - Self Cleaning, Washer/Dryer Stacked, Water Heater
Furnishings Yes
Window Features Screens,Insulated,Double Pane
Appliance Dishwasher, Disposal, Dryer - Electric, Icemaker, Refrigerator, Microwave, Oven/Range - Electric, Oven - Self Cleaning, Washer/Dryer Stacked, Water Heater
Heat Source Electric
Laundry Dryer In Unit, Has Laundry, Washer In Unit, Main Floor
Exterior
Exterior Feature Balcony
Garage Spaces 2.0
Parking On Site 1
Utilities Available Cable TV, Phone Available
Amenities Available Reserved/Assigned Parking, Basketball Courts, Beach, Cable, Elevator, Fitness Center, Hot tub, Jog/Walk Path, Tot Lots/Playground, Swimming Pool, Sauna, Security, Tennis - Indoor, Tennis Courts, Common Grounds, Community Center, Convenience Store, Exercise Room, Extra Storage, Gated Community, Lake, Meeting Room, Non-Lake Recreational Area, Party Room, Picnic Area, Pier/Dock, Pool - Indoor, Pool - Outdoor, Recreational Center, Transportation Service
Waterfront Description Sandy Beach
Water Access Y
Water Access Desc Canoe/Kayak,Fishing Allowed,Private Access,Swimming Allowed
View Ocean, Panoramic, Scenic Vista, Water
Roof Type Metal
Street Surface Paved,Black Top
Accessibility None
Porch Balcony
Road Frontage Private
Total Parking Spaces 2
Garage N
Building
Lot Description Landscaping, Backs - Open Common Area
Story 1
Unit Features Hi-Rise 9+ Floors
Foundation Pillar/Post/Pier, Pilings, Other
Sewer Public Sewer
Water Private/Community Water
Architectural Style Unit/Flat
Level or Stories 1
Additional Building Above Grade, Below Grade
New Construction N
Schools
School District Indian River
Others
HOA Fee Include Broadband,Bus Service,Cable TV,Common Area Maintenance,Ext Bldg Maint,Health Club,High Speed Internet,Insurance,Lawn Care Front,Lawn Care Rear,Lawn Care Side,Lawn Maintenance,Pool(s),Recreation Facility,Reserve Funds,Road Maintenance,Sauna,Security Gate,Trash,Water
Senior Community No
Tax ID 134-17.00-56.02-703S
Ownership Condominium
SqFt Source Estimated
Security Features Fire Detection System
Acceptable Financing Cash, Conventional
Listing Terms Cash, Conventional
Financing Cash,Conventional
Special Listing Condition Standard
Read Less Info
Want to know what your home might be worth? Contact us for a FREE valuation!

Our team is ready to help you sell your home for the highest possible price ASAP

Bought with FREDERICK DEAN • RE/MAX Associates

"My job is to find and attract mastery-based agents to the office, protect the culture, and make sure everyone is happy! "






