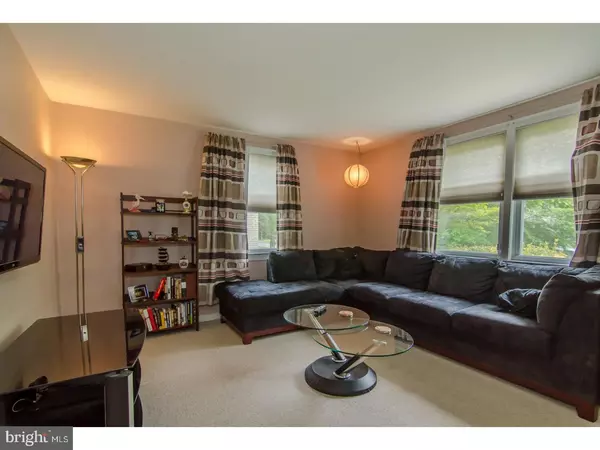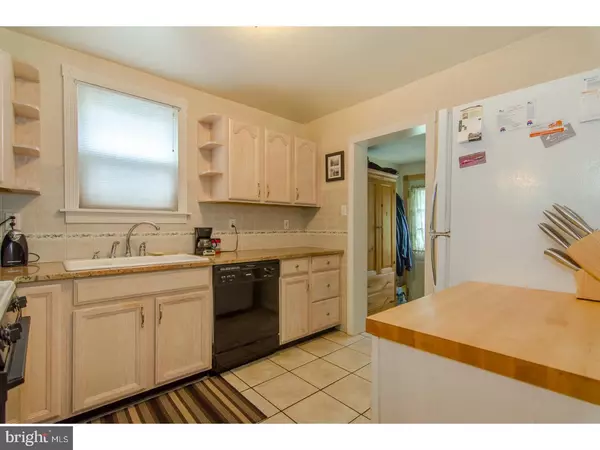$290,000
$299,000
3.0%For more information regarding the value of a property, please contact us for a free consultation.
3 Beds
3 Baths
1,259 SqFt
SOLD DATE : 08/15/2018
Key Details
Sold Price $290,000
Property Type Single Family Home
Sub Type Detached
Listing Status Sold
Purchase Type For Sale
Square Footage 1,259 sqft
Price per Sqft $230
Subdivision None Available
MLS Listing ID 1001249824
Sold Date 08/15/18
Style Cape Cod
Bedrooms 3
Full Baths 1
Half Baths 2
HOA Y/N N
Abv Grd Liv Area 1,259
Originating Board TREND
Year Built 1951
Annual Tax Amount $5,405
Tax Year 2018
Lot Size 7,841 Sqft
Acres 0.18
Lot Dimensions 50X161
Property Description
STOP what you are doing and take a look at the very well kept home in the desirable Springfield Township. This home has everything to offer, From the cozy living room with natural sun lighting and windows for a nice summer breeze, to the dining room perfect for entertaining. Step into the tiled floored Kitchen which offers plenty of cabinet space and a double sink. Who has to worry about dragging dirt in the house when there is a mudroom? not you. This home offers 3 bedrooms, the main bedroom is on the first floor and the 2 additional spacious bedrooms on the second floor. The finished basement is completed with a Gas fireplace, laundry area and tiled powder room. Huge back yard with a drainage system and extra power box. Homestead exclusion included in purchase of property. Schedule your appointment now, this home certainly will not last.
Location
State PA
County Delaware
Area Springfield Twp (10442)
Zoning RESID
Rooms
Other Rooms Living Room, Dining Room, Primary Bedroom, Bedroom 2, Kitchen, Family Room, Bedroom 1
Basement Full, Fully Finished
Interior
Interior Features Kitchen - Eat-In
Hot Water Natural Gas
Heating Gas, Forced Air
Cooling Central A/C
Flooring Wood, Fully Carpeted, Tile/Brick
Fireplaces Type Gas/Propane
Fireplace N
Heat Source Natural Gas
Laundry Basement
Exterior
Exterior Feature Patio(s)
Water Access N
Accessibility None
Porch Patio(s)
Garage N
Building
Lot Description Front Yard, Rear Yard, SideYard(s)
Story 2
Foundation Concrete Perimeter
Sewer Public Sewer
Water Public
Architectural Style Cape Cod
Level or Stories 2
Additional Building Above Grade
New Construction N
Schools
Elementary Schools Scenic Hills
Middle Schools Richardson
High Schools Springfield
School District Springfield
Others
Senior Community No
Tax ID 42-00-02352-00
Ownership Fee Simple
Read Less Info
Want to know what your home might be worth? Contact us for a FREE valuation!

Our team is ready to help you sell your home for the highest possible price ASAP

Bought with Robert L Capps • BHHS Fox & Roach-West Chester
"My job is to find and attract mastery-based agents to the office, protect the culture, and make sure everyone is happy! "






