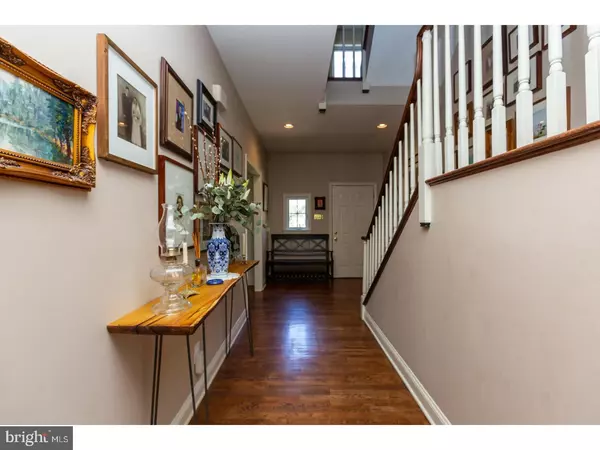$899,000
$899,000
For more information regarding the value of a property, please contact us for a free consultation.
4 Beds
4 Baths
5,500 SqFt
SOLD DATE : 08/15/2018
Key Details
Sold Price $899,000
Property Type Single Family Home
Sub Type Detached
Listing Status Sold
Purchase Type For Sale
Square Footage 5,500 sqft
Price per Sqft $163
Subdivision Chateau De Provenc
MLS Listing ID 1001188798
Sold Date 08/15/18
Style Colonial
Bedrooms 4
Full Baths 3
Half Baths 1
HOA Y/N N
Abv Grd Liv Area 4,700
Originating Board TREND
Year Built 2000
Annual Tax Amount $10,599
Tax Year 2018
Lot Size 1.202 Acres
Acres 1.2
Lot Dimensions 1.16/50,530
Property Description
The French Countryside Reimagined! A private drive leads to this 3 story home with estate -like setting abundant with mature trees perennial gardens and Pond in the exquisite Chateau de Provence area of Upper Providene. Originally built by a builder as his custom home & then lovingly cared for and impeccably upgraded by the current owners, this home must be seen to be believed. The kitchen is the heart of this home with its custom Cherry cabinets built on site, oversized farm sink, Viking Range Subzero Freezer and Silestone countertops with eased edges. The kitchens' breakfast room boasts remarkable views of the grounds and lends itself to the graceful flow of this home. The family room with fireplace leads to a hand painted covered porch with gorgeous views of the property. The master suite has a luxurious gas fireplace and En Suite Master Bath with heated floors, claw foot tub and separate shower as well as abundant walk in closets. The upstairs has 3 additional large, but still charming, bedrooms and there is a bonus 3rd floor( unfinished) that could be used for a large office or bedroom. If that isn't enough the finished lower level adds another 800-1,000 square feet of living space and has an amazing home gym and IN LAW SUITE with kitchenette, separate bedroom and full bath that could also be used as Au Pair quarters with its own side entrance. The in ground pool is tucked away in a quiet enclave of the property for a peaceful swim. Every detail has been considered in this home right down to the adorable chicken coop ( chickens are moving with the family ) but the adorable coop/house will remain for the new owners to enjoy. Close to Ridley Creek State Park, centrally located between Valley Forge and Center City and close to the airport and the hip town of Media with all of it's nightlife and great shopping and located in sought after Rose Tree Media School District this is the home you've been waiting for..
Location
State PA
County Delaware
Area Upper Providence Twp (10435)
Zoning R
Rooms
Other Rooms Living Room, Dining Room, Primary Bedroom, Bedroom 2, Bedroom 3, Kitchen, Family Room, Bedroom 1
Basement Full, Fully Finished
Interior
Interior Features Kitchen - Island, Butlers Pantry, Kitchen - Eat-In
Hot Water Natural Gas
Heating Gas, Forced Air
Cooling Central A/C
Fireplaces Number 2
Equipment Built-In Range, Dishwasher
Fireplace Y
Appliance Built-In Range, Dishwasher
Heat Source Natural Gas
Laundry Upper Floor, Lower Floor
Exterior
Garage Spaces 6.0
Pool In Ground
Water Access N
Accessibility None
Total Parking Spaces 6
Garage N
Building
Story 2
Sewer Public Sewer
Water Public
Architectural Style Colonial
Level or Stories 2
Additional Building Above Grade, Below Grade
New Construction N
Schools
Elementary Schools Rose Tree
Middle Schools Springton Lake
High Schools Penncrest
School District Rose Tree Media
Others
Senior Community No
Tax ID 35-00-01653-53
Ownership Fee Simple
Security Features Security System
Read Less Info
Want to know what your home might be worth? Contact us for a FREE valuation!

Our team is ready to help you sell your home for the highest possible price ASAP

Bought with Michael D'Adamo • RE/MAX Preferred - Newtown Square
"My job is to find and attract mastery-based agents to the office, protect the culture, and make sure everyone is happy! "






