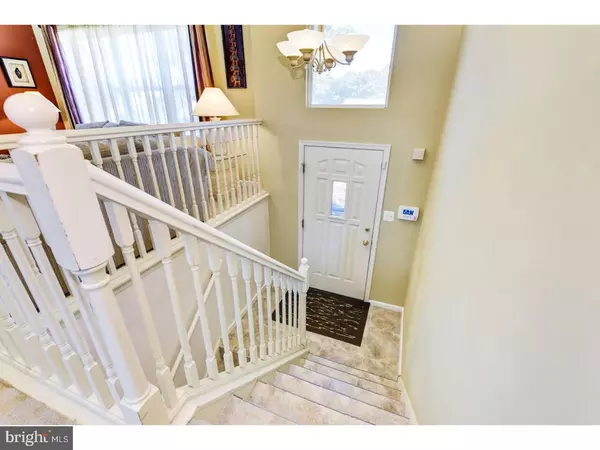$210,000
$215,000
2.3%For more information regarding the value of a property, please contact us for a free consultation.
4 Beds
2 Baths
2,142 SqFt
SOLD DATE : 08/17/2018
Key Details
Sold Price $210,000
Property Type Single Family Home
Sub Type Detached
Listing Status Sold
Purchase Type For Sale
Square Footage 2,142 sqft
Price per Sqft $98
Subdivision Country Lakes
MLS Listing ID 1001872722
Sold Date 08/17/18
Style Colonial,Bi-level
Bedrooms 4
Full Baths 2
HOA Y/N N
Abv Grd Liv Area 2,142
Originating Board TREND
Year Built 1999
Annual Tax Amount $4,708
Tax Year 2017
Lot Size 9,600 Sqft
Acres 0.22
Lot Dimensions 80X120
Property Description
This 4 BR, 2 BA bi-level located in the desired development of Country Lakes, is one of very few that is over 2000 sq. ft. It is on a beautifully landscaped, oversized fenced in corner lot! Plenty of room for your pet(s) to run! There is an additional fence right off of the back patio for a little privacy when entertaining! The eat-in kitchen, with all stainless steel appliances, has an L-counter w/seating and is large enough for a dining table with chairs. The kitchen skylight brings in a lot of sunshine. The dining area opens up to the living room giving that open concept feel. On the lower level is the Master Bedroom with an on-suite, including a whirlpool tub! Also, downstairs is the fam. room and very large laundry/utility room. The sellers are also including the living room and fam. room furniture with the sale of this home! Conveniently located within a short distance to the JBMDL and local stores. Make an appointment to come out and see the home!
Location
State NJ
County Burlington
Area Pemberton Twp (20329)
Zoning RES
Rooms
Other Rooms Living Room, Dining Room, Primary Bedroom, Bedroom 2, Bedroom 3, Kitchen, Family Room, Bedroom 1, Laundry, Other, Attic
Interior
Interior Features Primary Bath(s), Skylight(s), WhirlPool/HotTub, Water Treat System, Kitchen - Eat-In
Hot Water Natural Gas
Heating Gas
Cooling Central A/C
Flooring Fully Carpeted, Vinyl, Tile/Brick
Fireplaces Number 1
Equipment Built-In Microwave
Fireplace Y
Appliance Built-In Microwave
Heat Source Natural Gas
Laundry Lower Floor
Exterior
Exterior Feature Patio(s)
Garage Spaces 4.0
Fence Other
Utilities Available Cable TV
Water Access N
Accessibility None
Porch Patio(s)
Total Parking Spaces 4
Garage N
Building
Lot Description Corner
Sewer Public Sewer
Water Well
Architectural Style Colonial, Bi-level
Additional Building Above Grade
Structure Type Cathedral Ceilings
New Construction N
Schools
Middle Schools Helen A Fort
High Schools Pemberton Township
School District Pemberton Township Schools
Others
Senior Community No
Tax ID 29-00593-00012
Ownership Fee Simple
Security Features Security System
Acceptable Financing Conventional, VA, FHA 203(b), USDA
Listing Terms Conventional, VA, FHA 203(b), USDA
Financing Conventional,VA,FHA 203(b),USDA
Read Less Info
Want to know what your home might be worth? Contact us for a FREE valuation!

Our team is ready to help you sell your home for the highest possible price ASAP

Bought with Jay A Sichel • RE/MAX at Home
"My job is to find and attract mastery-based agents to the office, protect the culture, and make sure everyone is happy! "






