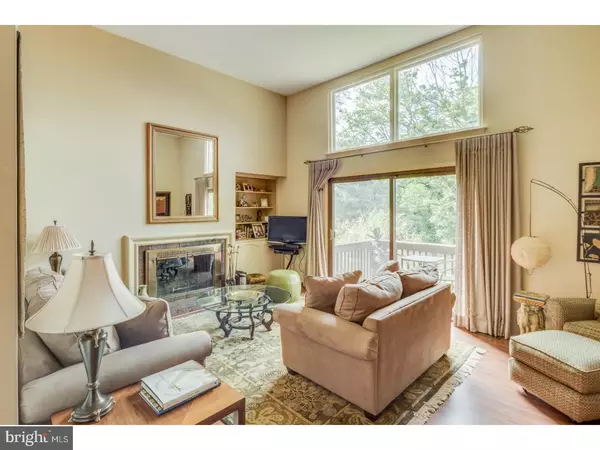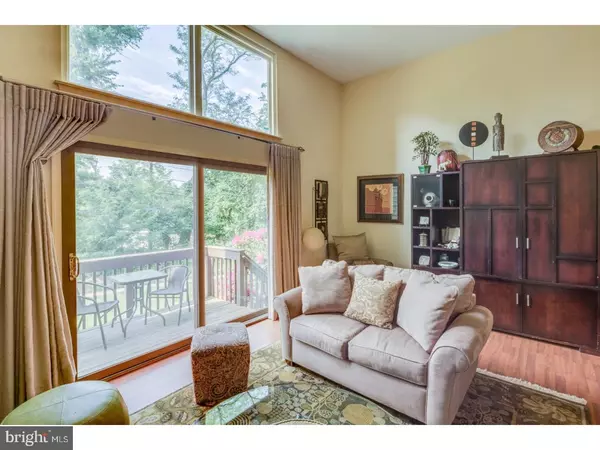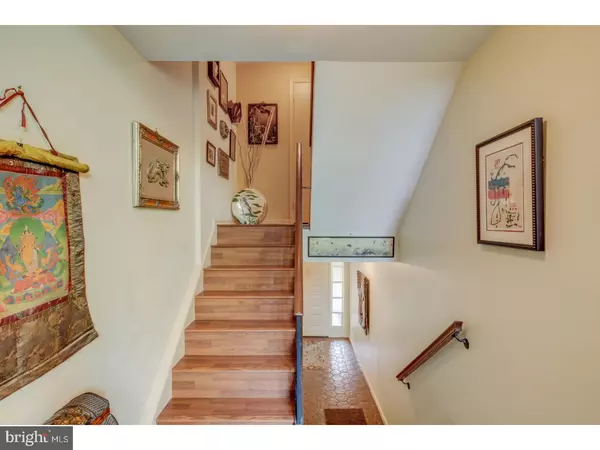$187,000
$184,900
1.1%For more information regarding the value of a property, please contact us for a free consultation.
2 Beds
3 Baths
1,812 SqFt
SOLD DATE : 08/17/2018
Key Details
Sold Price $187,000
Property Type Townhouse
Sub Type Interior Row/Townhouse
Listing Status Sold
Purchase Type For Sale
Square Footage 1,812 sqft
Price per Sqft $103
Subdivision Kings Croft
MLS Listing ID 1001770248
Sold Date 08/17/18
Style Colonial
Bedrooms 2
Full Baths 2
Half Baths 1
HOA Fees $324/mo
HOA Y/N N
Abv Grd Liv Area 1,812
Originating Board TREND
Year Built 1975
Annual Tax Amount $6,031
Tax Year 2017
Lot Size 42.230 Acres
Acres 42.23
Property Description
Welcome home to Kings Croft! This gorgeous townhome has so much to offer! Pull right in to your carport and enter a lovely foyer with double door closets. As you enter the living room you will admire the vaulted ceiling, beautiful fireplace, custom built-in bookshelves, large windows and slider looking out upon your deck and woods, a private place to relax on a lovely summer night. Upstairs you will find a half bath and loft that could serve whatever purpose you wish, office, family room, or dining room. The kitchen is warm and inviting, the heart of this home. The terra-cotta tile counters wrap around creating a separate dining area with large windows and shelving. Large double door closets offer all the pantry space you want. Upstairs you will find a full bath and laundry between the two bedrooms. The enormous master boasts ample closet space and a stunning updated bath with marble tile and additional closets. The second bedroom has a walk in closet. Pull down stairs give access to the attic. This home is only just a short walk to tennis courts, swimming pool, and playground! Kings Croft also has a clubhouse available to rent for gatherings. All exterior maintenance is taken care of, nothing to do but relax and enjoy! Kings Croft is a sought after community that is well maintained. Its super convenient location gives residents close and easy access to major commuter routes (70, 73, 38, 295 & NJ Turnpike), as well as shopping, trendy restaurants, as well as Philadelphia. Don't miss out! Make your appointment today!
Location
State NJ
County Camden
Area Cherry Hill Twp (20409)
Zoning R5
Rooms
Other Rooms Living Room, Dining Room, Primary Bedroom, Kitchen, Bedroom 1, Attic
Interior
Interior Features Primary Bath(s), Butlers Pantry, Ceiling Fan(s), Attic/House Fan, Stall Shower, Kitchen - Eat-In
Hot Water Natural Gas
Heating Gas, Forced Air
Cooling Central A/C
Flooring Fully Carpeted, Tile/Brick, Marble
Fireplaces Number 1
Equipment Dishwasher, Disposal, Trash Compactor
Fireplace Y
Window Features Energy Efficient
Appliance Dishwasher, Disposal, Trash Compactor
Heat Source Natural Gas
Laundry Upper Floor
Exterior
Exterior Feature Deck(s)
Garage Spaces 2.0
Utilities Available Cable TV
Amenities Available Swimming Pool, Tennis Courts
Water Access N
Roof Type Pitched,Shingle
Accessibility None
Porch Deck(s)
Total Parking Spaces 2
Garage N
Building
Story 3+
Sewer Public Sewer
Water Public
Architectural Style Colonial
Level or Stories 3+
Additional Building Above Grade
Structure Type Cathedral Ceilings
New Construction N
Schools
Elementary Schools Thomas Paine
Middle Schools Carusi
High Schools Cherry Hill High - West
School District Cherry Hill Township Public Schools
Others
HOA Fee Include Pool(s),Common Area Maintenance,Ext Bldg Maint,Lawn Maintenance,Snow Removal,Trash,Water,Management
Senior Community No
Tax ID 09-00337 06-00001-C0116
Ownership Condominium
Acceptable Financing Conventional, VA, FHA 203(b)
Listing Terms Conventional, VA, FHA 203(b)
Financing Conventional,VA,FHA 203(b)
Read Less Info
Want to know what your home might be worth? Contact us for a FREE valuation!

Our team is ready to help you sell your home for the highest possible price ASAP

Bought with Nancy A Needs-Morton • Century 21 Alliance-Moorestown
"My job is to find and attract mastery-based agents to the office, protect the culture, and make sure everyone is happy! "






