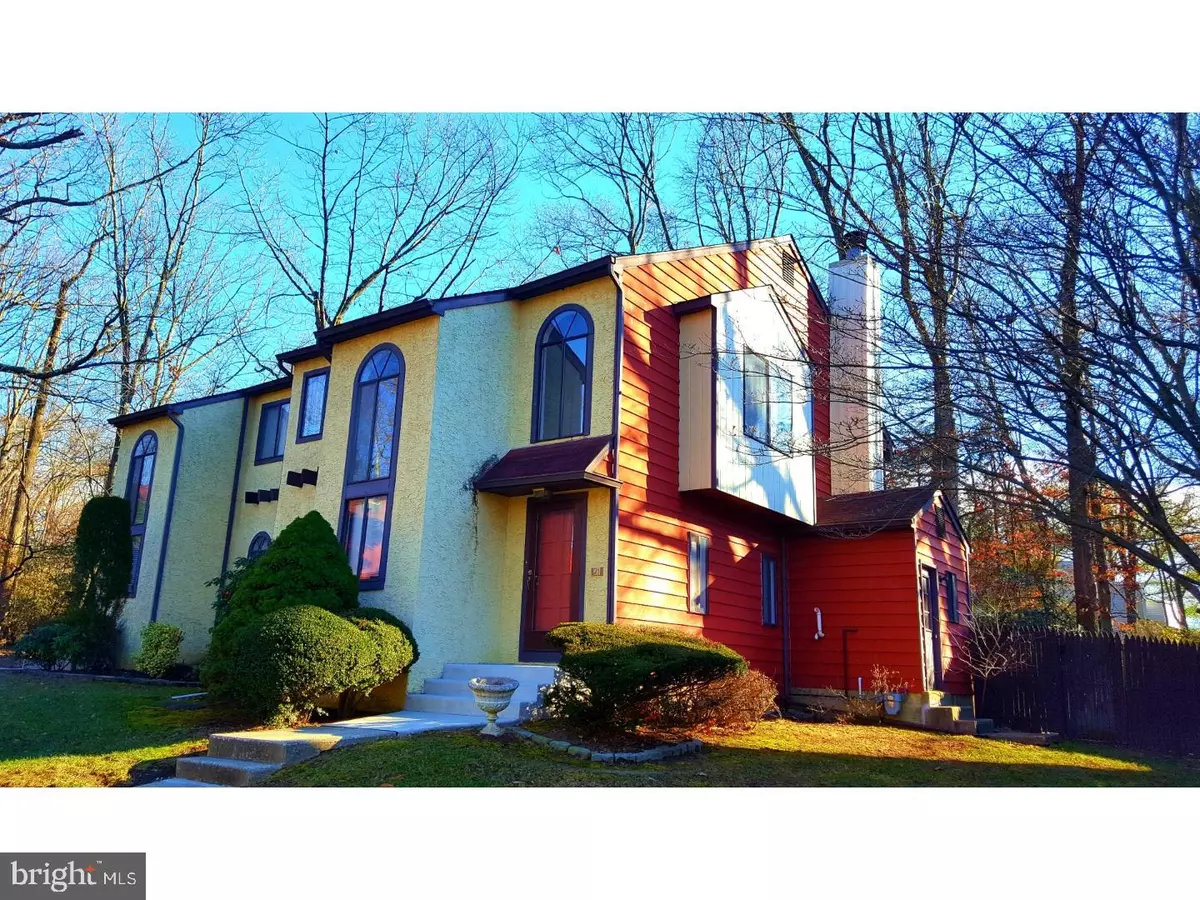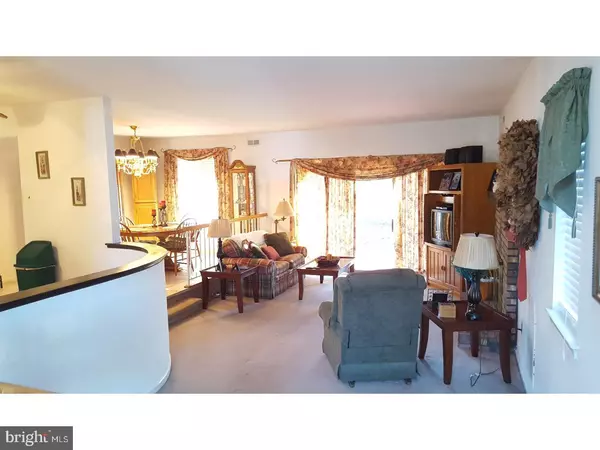$159,900
$159,900
For more information regarding the value of a property, please contact us for a free consultation.
3 Beds
3 Baths
1,674 SqFt
SOLD DATE : 08/17/2018
Key Details
Sold Price $159,900
Property Type Single Family Home
Sub Type Twin/Semi-Detached
Listing Status Sold
Purchase Type For Sale
Square Footage 1,674 sqft
Price per Sqft $95
Subdivision Terrestria
MLS Listing ID 1004450873
Sold Date 08/17/18
Style Contemporary
Bedrooms 3
Full Baths 2
Half Baths 1
HOA Fees $150/mo
HOA Y/N Y
Abv Grd Liv Area 1,674
Originating Board TREND
Year Built 1979
Annual Tax Amount $5,104
Tax Year 2017
Lot Size 3,440 Sqft
Acres 0.08
Lot Dimensions 43X80
Property Description
Beautiful Twin Home in desirable Terrestria! Neutral decor, upgraded tile floors in Foyer, Kitchen & Dining Room. Remodeled Bathrooms, Master Bedroom features a large Walk-in Closet, Luxurious Master Bath and Private Balcony. 2 story vaulted ceiling graces the 2 story Foyer, Fabulous open floorplan- step down to Living Room w/Gas fireplace & sliders to rear deck, Full Kitchen with modern appliances, Formal Dining Room for family dinners. Full Basement has been recently remodeled- new carpets, and storage room. HOA also includes Association pool & tennis courts, street snow removal, Roofs, trash removal, and lawncare. 1674 sq.ft. of Luxurious living plus Finished Basement! Close to schools, shopping & major roadways. Call Today!
Location
State NJ
County Camden
Area Gloucester Twp (20415)
Zoning RES
Rooms
Other Rooms Living Room, Dining Room, Primary Bedroom, Bedroom 2, Kitchen, Family Room, Bedroom 1, Laundry, Other, Attic
Basement Full, Fully Finished
Interior
Interior Features Primary Bath(s), Ceiling Fan(s)
Hot Water Natural Gas
Heating Gas, Hot Water
Cooling Central A/C
Flooring Fully Carpeted, Tile/Brick
Fireplaces Number 1
Fireplaces Type Brick, Gas/Propane
Equipment Built-In Range, Dishwasher, Refrigerator, Disposal
Fireplace Y
Appliance Built-In Range, Dishwasher, Refrigerator, Disposal
Heat Source Natural Gas
Laundry Main Floor
Exterior
Exterior Feature Deck(s)
Garage Spaces 2.0
Utilities Available Cable TV
Amenities Available Swimming Pool, Tennis Courts
Water Access N
Roof Type Pitched,Shingle
Accessibility None
Porch Deck(s)
Total Parking Spaces 2
Garage N
Building
Lot Description Corner, Level, Front Yard, Rear Yard, SideYard(s)
Story 2
Foundation Brick/Mortar
Sewer Public Sewer
Water Public
Architectural Style Contemporary
Level or Stories 2
Additional Building Above Grade
Structure Type Cathedral Ceilings
New Construction N
Schools
High Schools Timber Creek
School District Black Horse Pike Regional Schools
Others
HOA Fee Include Pool(s),Common Area Maintenance,Trash
Senior Community No
Tax ID 15-15703-00021
Ownership Fee Simple
Acceptable Financing Conventional, VA, FHA 203(b)
Listing Terms Conventional, VA, FHA 203(b)
Financing Conventional,VA,FHA 203(b)
Read Less Info
Want to know what your home might be worth? Contact us for a FREE valuation!

Our team is ready to help you sell your home for the highest possible price ASAP

Bought with Denise Greenwood • Weichert Realtors-Turnersville

"My job is to find and attract mastery-based agents to the office, protect the culture, and make sure everyone is happy! "






