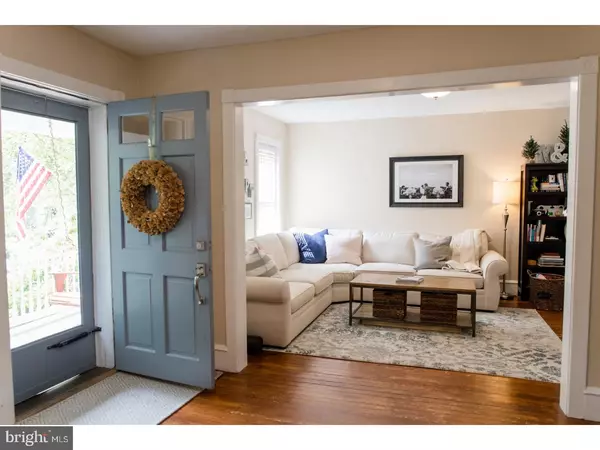$389,900
$389,900
For more information regarding the value of a property, please contact us for a free consultation.
3 Beds
3 Baths
1,575 SqFt
SOLD DATE : 08/23/2018
Key Details
Sold Price $389,900
Property Type Single Family Home
Sub Type Twin/Semi-Detached
Listing Status Sold
Purchase Type For Sale
Square Footage 1,575 sqft
Price per Sqft $247
Subdivision Highlands
MLS Listing ID 1001869242
Sold Date 08/23/18
Style Colonial
Bedrooms 3
Full Baths 2
Half Baths 1
HOA Y/N N
Abv Grd Liv Area 1,575
Originating Board TREND
Year Built 1913
Annual Tax Amount $3,052
Tax Year 2017
Lot Size 3,485 Sqft
Acres 0.08
Lot Dimensions 30X113
Property Description
Welcome to the Highlands, one of Wilmington's premier western neighborhoods. This gorgeous twin has been lovingly cared for and thoughtfully updated, and is ready for a new owner. Walking up to this home you will be greeted by extensive landscape design and welcomed by the charming front porch that overlooks the street level. Once inside you'll be impressed by the spacious receiving area that is highlighted by the turned butterfly staircase. The living room is bright and cozy and features charming details including the wide width baseboard moldings. The formal dining room has been opened up to the kitchen and features crown molding and a sliding door that captures the view of the rear courtyard. The efficient kitchen design has been completely redone and features white cabinets, stainless steel appliances, subway tile back splash, recessed lighting, and dramatic quartz countertops. The kitchen also features a useful center island that provides additional workspace and convenient seating for eating on the go. Just off of the kitchen you will find a utilitarian laundry room with access to the updated powder room. Stepping outside you will find an oversized, two tiered deck that provides plenty of space for outdoor entertaining and overlooks the private courtyard. The courtyard is a true backyard oasis that offers plenty of privacy and features an abundance of mature trees and specimens. Upstairs you will find three nicely sized bedrooms and two full baths with recent updates. The owner suite features an en suite bath with an oversized vanity, and glassed in tile shower. This home has also been recently retro fitted with a high velocity central air conditioning system that completes the marriage of old world charm with modern amenities that this home has to offer. IF that's not enough, you will fall in love with the setting as this tree lined block of Hamilton Street has an overwhelming charm and feel where the neighbors share a true sense of community. The Highlands neighborhood offers the convenience of city living with easy access to parkland, nightlife and cultural destinations such as Rockford Park, Trolley Square and the Delaware Museum of Art.
Location
State DE
County New Castle
Area Wilmington (30906)
Zoning 26R-2
Rooms
Other Rooms Living Room, Dining Room, Primary Bedroom, Bedroom 2, Kitchen, Bedroom 1, Laundry, Attic
Basement Full, Unfinished, Outside Entrance
Interior
Interior Features Primary Bath(s), Kitchen - Island, Butlers Pantry, Ceiling Fan(s), Stall Shower
Hot Water Natural Gas
Heating Gas, Hot Water
Cooling Central A/C
Flooring Wood, Fully Carpeted, Tile/Brick
Equipment Oven - Self Cleaning, Dishwasher, Disposal, Built-In Microwave
Fireplace N
Window Features Replacement
Appliance Oven - Self Cleaning, Dishwasher, Disposal, Built-In Microwave
Heat Source Natural Gas
Laundry Main Floor
Exterior
Exterior Feature Deck(s), Porch(es)
Fence Other
Utilities Available Cable TV
Water Access N
Roof Type Flat,Pitched
Accessibility None
Porch Deck(s), Porch(es)
Garage N
Building
Lot Description Level, Rear Yard
Story 2
Foundation Stone
Sewer Public Sewer
Water Public
Architectural Style Colonial
Level or Stories 2
Additional Building Above Grade
Structure Type 9'+ Ceilings
New Construction N
Schools
School District Red Clay Consolidated
Others
Senior Community No
Tax ID 26-012.20-117
Ownership Fee Simple
Acceptable Financing Conventional, VA, FHA 203(b)
Listing Terms Conventional, VA, FHA 203(b)
Financing Conventional,VA,FHA 203(b)
Read Less Info
Want to know what your home might be worth? Contact us for a FREE valuation!

Our team is ready to help you sell your home for the highest possible price ASAP

Bought with Samuel Keeper • BHHS Fox & Roach - Hockessin
"My job is to find and attract mastery-based agents to the office, protect the culture, and make sure everyone is happy! "






