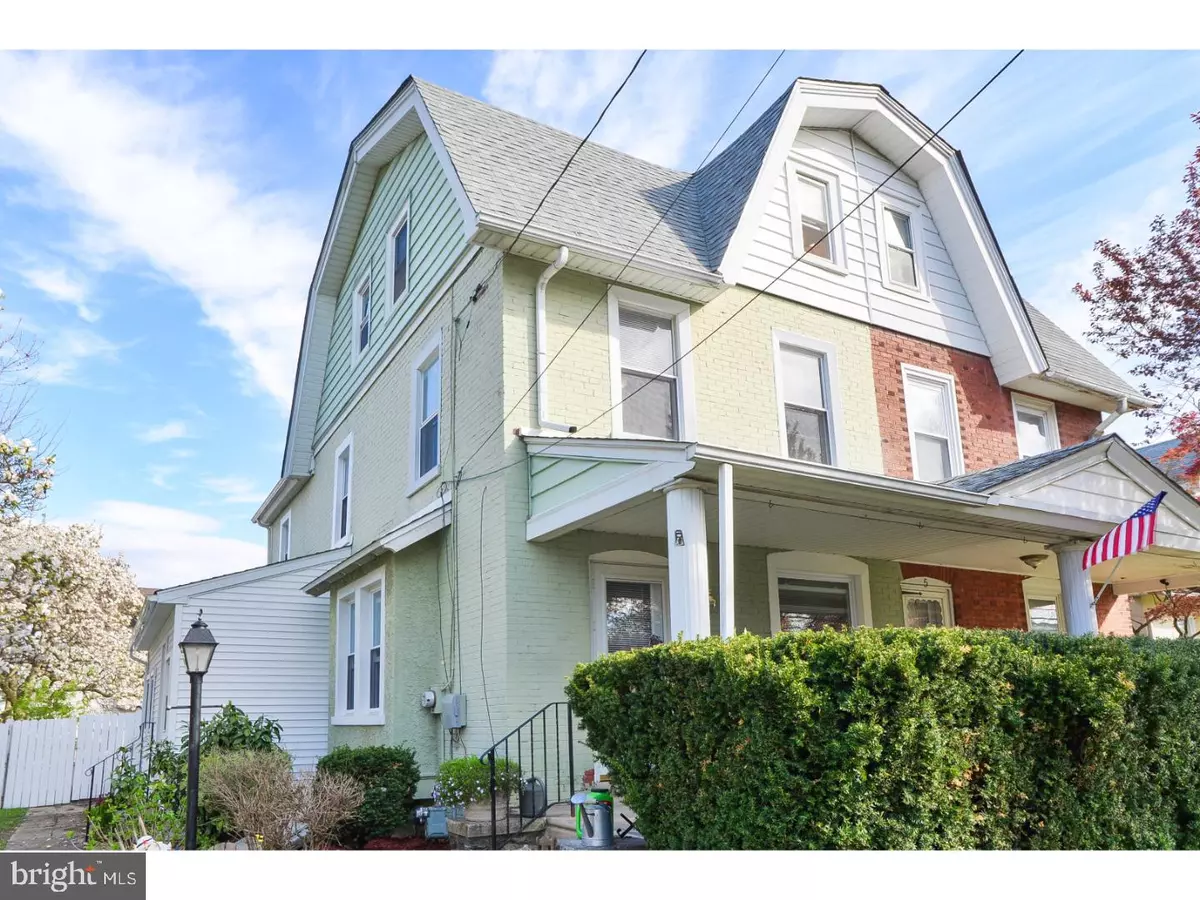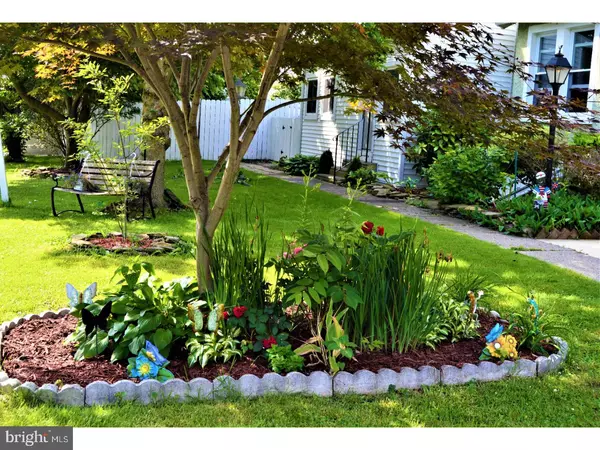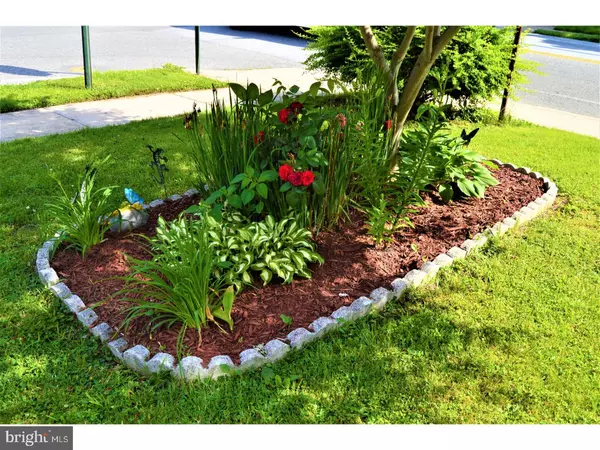$288,800
$288,800
For more information regarding the value of a property, please contact us for a free consultation.
4 Beds
2 Baths
1,824 SqFt
SOLD DATE : 08/23/2018
Key Details
Sold Price $288,800
Property Type Single Family Home
Sub Type Twin/Semi-Detached
Listing Status Sold
Purchase Type For Sale
Square Footage 1,824 sqft
Price per Sqft $158
Subdivision Paddock Farms
MLS Listing ID 1000473876
Sold Date 08/23/18
Style Dutch
Bedrooms 4
Full Baths 1
Half Baths 1
HOA Y/N N
Abv Grd Liv Area 1,824
Originating Board TREND
Year Built 1910
Annual Tax Amount $5,526
Tax Year 2018
Lot Size 7,623 Sqft
Acres 0.26
Lot Dimensions 69X173
Property Description
Havertown living at it's finest! This wonderful home is waiting just for you! Fresh new look, living room repainted and wallpaper removed, master bedroom, fresh new look, wallpaper boarder removed; easy move in and unpack your belongings! Enter through the bright and sunny living room which features beautiful hardwood floors and ample space for entertaining. Large dining room with tiled floor and ceiling fan. Large eat-in kitchen with lots of cabinetry, built-in coat closet and built in custom pantry cabinets, ceiling fan, recessed lighting and stainless steel appliances. Powder room off the kitchen. Semi-finished mud-room, with side entrance, waiting for your personal touches, great extra space for seating, storage, and dropping your shoes and bags. Second level shows off large bedroom with lots of light and hardwood floors, 3rd bedroom, other room perfect for home office, nursery or laundry as hook-ups are present. 3rd floor walk-up master bedroom with ample closet space. Updated bath 2017 with new tub, mirror and sink. Roof replaced 2016. Chimney liner replaced 2016. Large rear yard with deck and fenced in yard, great for family gatherings. New driveway. New shed Walking distance to everything including Haverford twp special events, great restaurants and bars. Across the street to the Havertown Grill wonderful for Sunday breakfast. This one won't last! Make appointment today!!
Location
State PA
County Delaware
Area Haverford Twp (10422)
Zoning RESID
Rooms
Other Rooms Living Room, Dining Room, Primary Bedroom, Bedroom 2, Bedroom 3, Kitchen, Bedroom 1
Basement Partial, Unfinished
Interior
Interior Features Kitchen - Eat-In
Hot Water Natural Gas
Heating Oil, Hot Water, Radiator
Cooling Wall Unit
Flooring Wood, Tile/Brick
Equipment Dishwasher
Fireplace N
Appliance Dishwasher
Heat Source Oil
Laundry Basement
Exterior
Exterior Feature Deck(s), Porch(es)
Garage Spaces 2.0
Fence Other
Water Access N
Roof Type Pitched
Accessibility None
Porch Deck(s), Porch(es)
Total Parking Spaces 2
Garage N
Building
Lot Description Corner, Level, Rear Yard, SideYard(s)
Story 3+
Sewer Public Sewer
Water Public
Architectural Style Dutch
Level or Stories 3+
Additional Building Above Grade
New Construction N
Schools
Elementary Schools Coopertown
Middle Schools Haverford
High Schools Haverford Senior
School District Haverford Township
Others
Senior Community No
Tax ID 22-03-01257-00
Ownership Fee Simple
Read Less Info
Want to know what your home might be worth? Contact us for a FREE valuation!

Our team is ready to help you sell your home for the highest possible price ASAP

Bought with Josie Kapral • Compass RE
"My job is to find and attract mastery-based agents to the office, protect the culture, and make sure everyone is happy! "






