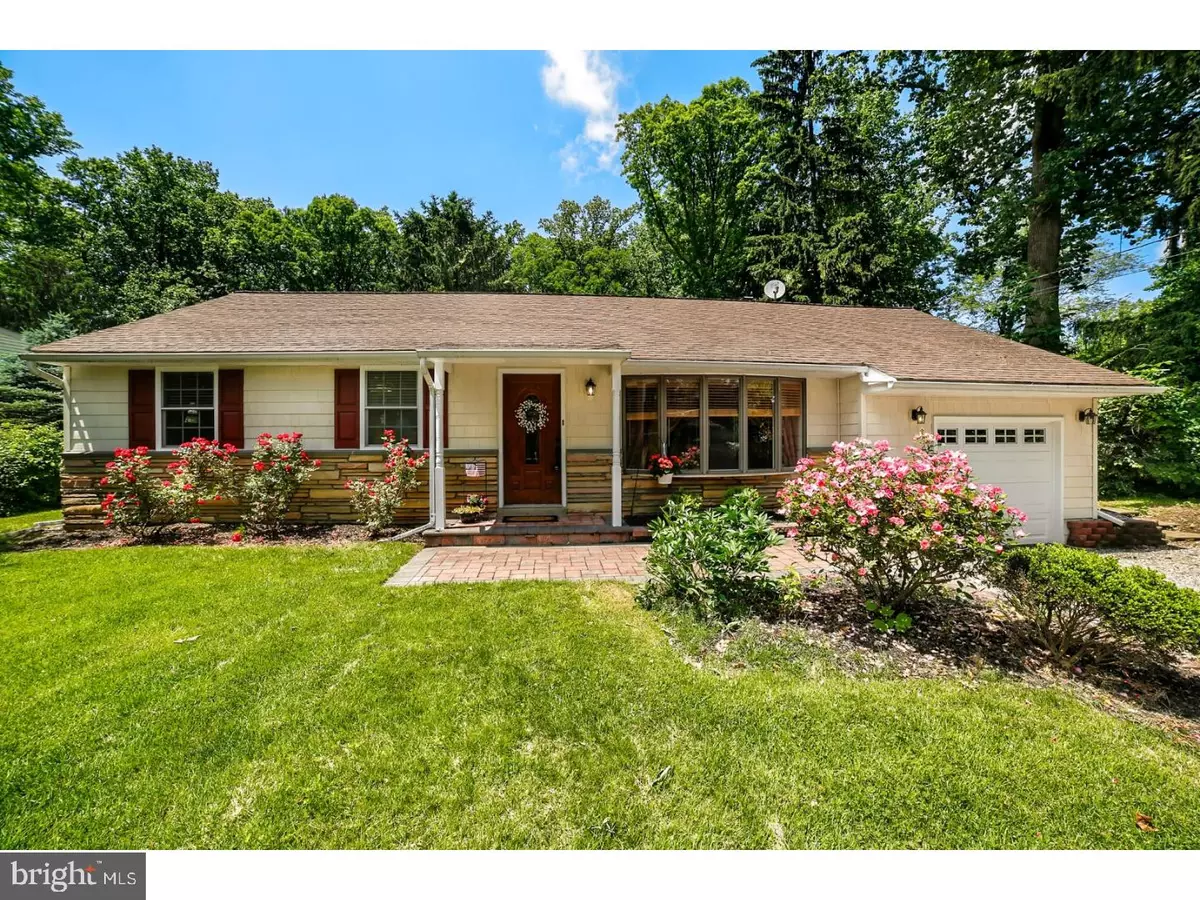$306,000
$299,900
2.0%For more information regarding the value of a property, please contact us for a free consultation.
3 Beds
2 Baths
1,200 SqFt
SOLD DATE : 08/24/2018
Key Details
Sold Price $306,000
Property Type Single Family Home
Sub Type Detached
Listing Status Sold
Purchase Type For Sale
Square Footage 1,200 sqft
Price per Sqft $255
Subdivision Feasterville
MLS Listing ID 1001789216
Sold Date 08/24/18
Style Ranch/Rambler
Bedrooms 3
Full Baths 2
HOA Y/N N
Abv Grd Liv Area 1,200
Originating Board TREND
Year Built 1957
Annual Tax Amount $3,881
Tax Year 2018
Lot Size 0.498 Acres
Acres 0.5
Lot Dimensions 100X217
Property Description
Lovely, spacious and bright ranch home on 1/2 acre in Feasterville! Hardwood floors and an open floor plan greet you as you enter this beautiful home. The living room boasts a ceiling fan and an abundance of natural light from all the windows on both sides of the house. Step into the updated, modern kitchen with granite counter tops, pendant lighting over the island, stainless appliances, pantry, and wood cabinets. A slider to the enormous backyard keeps the dining room and kitchen very bright. The lush, landscaped backyard features many mature trees offering privacy, a shed, and a huge paver patio with built-in walkway lighting, perfect for entertaining. There is an updated, full bathroom with washer & dryer hookups. Hardwood floors continue down the hall and into the three ample bedrooms, including the master. The renovated, four-piece hall bathroom features a spa tub with jets, stall shower and heated floor. Don't miss the gigantic attic that could be used for storage, or with some ingenuity, could be converted to additional living space! The over-sized driveway can accommodate several cars. Many outstanding features of the home include an updated full alarm system, new dishwasher, a newer roof, newer windows, and an insulated and painted garage for storage or workshop. Front of home features paver walkway with built-in step lighting, cedar impression siding, and a beautiful rose garden. This home is located in the Neshaminy School District and is within minutes of many grocery stores, restaurants, and shopping. This is the ultimate location for commuters, with easy access to Street Rd, I-95, the turnpike as well as two easily accessible West Trenton Line stops within 7 minutes! Book your tour today!
Location
State PA
County Bucks
Area Lower Southampton Twp (10121)
Zoning R2
Rooms
Other Rooms Living Room, Dining Room, Primary Bedroom, Bedroom 2, Kitchen, Bedroom 1, Attic
Interior
Interior Features Kitchen - Island, Butlers Pantry, Ceiling Fan(s)
Hot Water Electric
Heating Heat Pump - Electric BackUp, Forced Air
Cooling Central A/C
Flooring Wood, Tile/Brick
Equipment Oven - Self Cleaning, Dishwasher, Disposal, Built-In Microwave
Fireplace N
Window Features Bay/Bow
Appliance Oven - Self Cleaning, Dishwasher, Disposal, Built-In Microwave
Laundry Main Floor
Exterior
Exterior Feature Patio(s)
Garage Spaces 3.0
Utilities Available Cable TV
Water Access N
Roof Type Pitched,Shingle
Accessibility None
Porch Patio(s)
Total Parking Spaces 3
Garage N
Building
Lot Description Level, Trees/Wooded, Front Yard, Rear Yard, SideYard(s)
Story 1
Sewer Public Sewer
Water Well
Architectural Style Ranch/Rambler
Level or Stories 1
Additional Building Above Grade
New Construction N
Schools
Middle Schools Poquessing
High Schools Neshaminy
School District Neshaminy
Others
Senior Community No
Tax ID 21-008-029
Ownership Fee Simple
Security Features Security System
Read Less Info
Want to know what your home might be worth? Contact us for a FREE valuation!

Our team is ready to help you sell your home for the highest possible price ASAP

Bought with Carol Raykovitz • RE/MAX Properties - Newtown
"My job is to find and attract mastery-based agents to the office, protect the culture, and make sure everyone is happy! "






