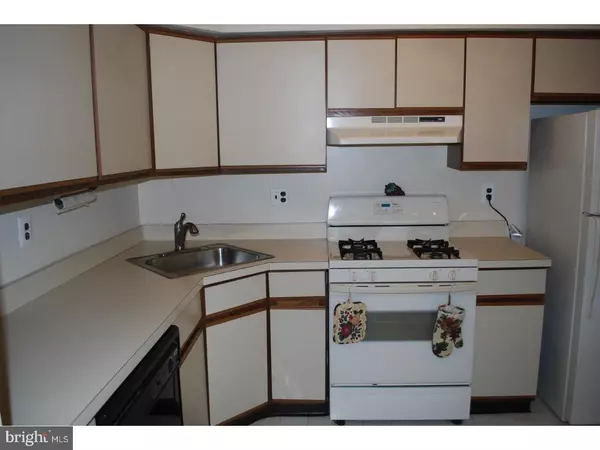$170,500
$170,000
0.3%For more information regarding the value of a property, please contact us for a free consultation.
2 Beds
2 Baths
1,120 SqFt
SOLD DATE : 08/24/2018
Key Details
Sold Price $170,500
Property Type Single Family Home
Sub Type Unit/Flat/Apartment
Listing Status Sold
Purchase Type For Sale
Square Footage 1,120 sqft
Price per Sqft $152
Subdivision Wyckoffs Mill
MLS Listing ID 1001956592
Sold Date 08/24/18
Style Other
Bedrooms 2
Full Baths 2
HOA Fees $260/mo
HOA Y/N N
Abv Grd Liv Area 1,120
Originating Board TREND
Year Built 1983
Annual Tax Amount $5,973
Tax Year 2017
Lot Dimensions 41X37
Property Description
UNNY FIRST-FLOOR CONDO IS MOVE-IN READY! Welcome to Wyckoffs Mill- Hightstown's meticulously-maintained Toll Brothers community where green grass and lovely landscapes abound! This tidy and bright two bedroom / two bath condominium features a covered front porch, an open-concept living & dining room and a well- designed kitchen. The living room is enhanced by a wood burning fireplace and sliding doors leading to a private patio. Sunlight streams into the dining room's bay window, and the sparkling kitchen boasts plenty of cabinet and counter space. The master bedroom also features a sunny bay window, plus a large walk-in closet and an en suite bath with updated vanity and faucet. A second generously- sized bedroom and a second full bath also with updated vanity complete the package! Recent updates include newer hot water heater, vanities in both bathrooms and new floor in laundry room. Join this desirable community and enjoy the swimming pool, tennis courts and great location close to transportation, shopping and restaurants!
Location
State NJ
County Mercer
Area Hightstown Boro (21104)
Zoning R-PT
Rooms
Other Rooms Living Room, Dining Room, Primary Bedroom, Kitchen, Bedroom 1
Interior
Interior Features Primary Bath(s), Kitchen - Eat-In
Hot Water Natural Gas
Heating Gas, Forced Air
Cooling Central A/C
Flooring Fully Carpeted, Vinyl, Tile/Brick
Fireplaces Number 1
Fireplace Y
Heat Source Natural Gas
Laundry Main Floor
Exterior
Exterior Feature Patio(s)
Amenities Available Swimming Pool, Tennis Courts
Water Access N
Accessibility None
Porch Patio(s)
Garage N
Building
Story 1
Foundation Slab
Sewer Public Sewer
Water Public
Architectural Style Other
Level or Stories 1
Additional Building Above Grade
New Construction N
Schools
Middle Schools Melvin H Kreps School
High Schools Hightstown
School District East Windsor Regional Schools
Others
HOA Fee Include Pool(s),Common Area Maintenance,Lawn Maintenance,Snow Removal
Senior Community No
Tax ID 04-00002 01-00001-C0184
Ownership Condominium
Acceptable Financing Conventional
Listing Terms Conventional
Financing Conventional
Read Less Info
Want to know what your home might be worth? Contact us for a FREE valuation!

Our team is ready to help you sell your home for the highest possible price ASAP

Bought with Non Subscribing Member • Non Member Office
"My job is to find and attract mastery-based agents to the office, protect the culture, and make sure everyone is happy! "






