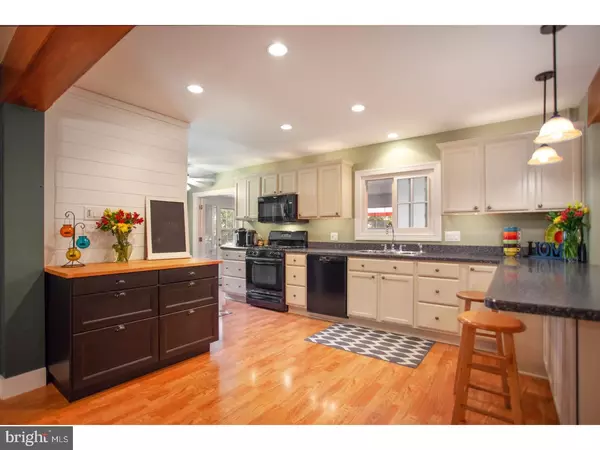$505,000
$498,000
1.4%For more information regarding the value of a property, please contact us for a free consultation.
4 Beds
3 Baths
2,488 SqFt
SOLD DATE : 08/28/2018
Key Details
Sold Price $505,000
Property Type Single Family Home
Sub Type Detached
Listing Status Sold
Purchase Type For Sale
Square Footage 2,488 sqft
Price per Sqft $202
Subdivision Belle Aire
MLS Listing ID 1001955458
Sold Date 08/28/18
Style Colonial
Bedrooms 4
Full Baths 2
Half Baths 1
HOA Y/N N
Abv Grd Liv Area 2,488
Originating Board TREND
Year Built 1966
Annual Tax Amount $9,162
Tax Year 2018
Lot Size 0.602 Acres
Acres 0.6
Lot Dimensions 122
Property Description
Come see this charming four bedroom, 2.5 bath home located on a lovely tree-lined cul-de-sac street. This 2,468 sq.ft. home features a new roof (2017), newly tiled master bathroom with open shower (2017), a new gas furnace (2015), a new water heater (2014), easy to maintain vinyl siding (2013), central air (second floor), gas fireplace in family room, new upgraded interior doors and hardware, interior and exterior lights added throughout, a finished basement (approximately 720 square feet not included in the overall home sq. footage) with separate work room, walk-in storage and french drain, gorgeous deck that extends total length of the house, stone fire pit with flagstone patio, storage shed and fenced in garden. As you enter, you'll immediately notice the openness throughout the first floor. To the left is the spacious dining room that flows directly into the large full kitchen with recessed lighting, modern appliances, breakfast bar and tons of cabinet space. Off to the right of the kitchen, you'll find the very cozy family room with beautiful center fireplace and views of the lush backyard. To the left of the kitchen is the partially carpeted sunroom that's the perfect space for an at-home office or second family room and includes access to the impressive wood deck and expansive backyard. From the family room and through double French doors is an added flex space for whatever your needs require, connecting the front of the house back to the family room, and boasts a large bay window with views of the front yard and access to the rear deck. A convenient powder room completes the first floor. On the second floor, you'll find three generously-sized carpeted bedrooms, a master bedroom with hardwood floors and two full bathrooms. In the completely finished and carpeted basement, you'll find plenty of flex space for whatever your needs require. Located in the Upper Dublin School district and close to Temple's Ambler campus, this home is a must-see. Make your appointment today!
Location
State PA
County Montgomery
Area Upper Dublin Twp (10654)
Zoning A
Rooms
Other Rooms Living Room, Dining Room, Primary Bedroom, Bedroom 2, Bedroom 3, Kitchen, Family Room, Bedroom 1
Basement Full, Fully Finished
Interior
Hot Water Natural Gas
Heating Gas
Cooling Central A/C
Fireplaces Number 1
Fireplace Y
Heat Source Natural Gas
Laundry Main Floor
Exterior
Exterior Feature Deck(s)
Parking Features Inside Access, Garage Door Opener
Garage Spaces 2.0
Water Access N
Roof Type Shingle
Accessibility None
Porch Deck(s)
Attached Garage 2
Total Parking Spaces 2
Garage Y
Building
Story 2
Sewer Public Sewer
Water Public
Architectural Style Colonial
Level or Stories 2
Additional Building Above Grade
New Construction N
Schools
School District Upper Dublin
Others
Senior Community No
Tax ID 54-00-03673-008
Ownership Fee Simple
Read Less Info
Want to know what your home might be worth? Contact us for a FREE valuation!

Our team is ready to help you sell your home for the highest possible price ASAP

Bought with Jillian M Hughes • Redfin Corporation
"My job is to find and attract mastery-based agents to the office, protect the culture, and make sure everyone is happy! "






