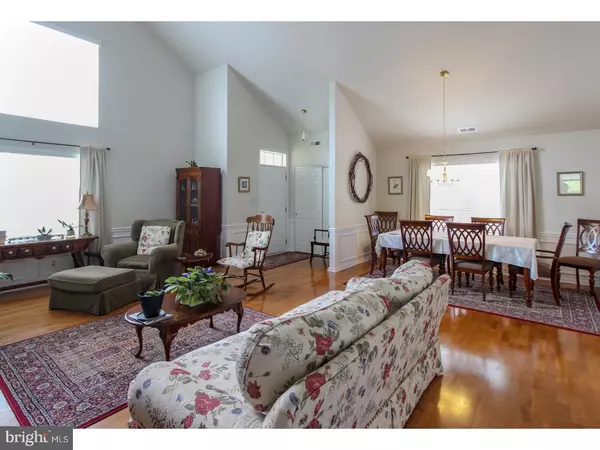$305,000
$309,900
1.6%For more information regarding the value of a property, please contact us for a free consultation.
2 Beds
2 Baths
2,081 SqFt
SOLD DATE : 08/31/2018
Key Details
Sold Price $305,000
Property Type Single Family Home
Sub Type Unit/Flat/Apartment
Listing Status Sold
Purchase Type For Sale
Square Footage 2,081 sqft
Price per Sqft $146
Subdivision Mill Run
MLS Listing ID 1001744696
Sold Date 08/31/18
Style Traditional
Bedrooms 2
Full Baths 2
HOA Fees $195/mo
HOA Y/N N
Abv Grd Liv Area 2,081
Originating Board TREND
Year Built 2004
Annual Tax Amount $5,513
Tax Year 2018
Lot Size 2,081 Sqft
Acres 0.05
Lot Dimensions 0X0
Property Description
A true gem! Bright and spacious, this home in the desirable 55+ community of Mill Run has it all! It is centrally located in North Wales, Upper Gwynedd Township, close to North Wales train station, shopping, post office, and restaurants. Enter into the front vestibule with hardwood floor and coat closet; the living room/great room is inviting with it's dramatic, vaulted ceiling, large, 2 story sun filled windows, hardwood floors and marble fireplace; nice sized dining room with hardwood floors; the large kitchen boasts cherry cabinets, electric cooking, built in microwave, dishwasher, garbage disposal, pantry closet, breakfast room with window seat, and access to laundry room, utility room and garage. The master bedroom suite includes a master bath with double vanity, shower and generous walk in closet with access to crawl space for extra storage. Second bedroom with double closet, full hall bath has shower and tub and a hall linen closet complete the main level. An attractive staircase leads to an open loft. The chair rail details, neutral decor and private driveway help to make this home even more special. You will be delighted with all this home has to offer! It is not to be missed!
Location
State PA
County Montgomery
Area Upper Gwynedd Twp (10656)
Zoning GA
Rooms
Other Rooms Living Room, Dining Room, Primary Bedroom, Kitchen, Bedroom 1, Laundry, Other
Interior
Interior Features Primary Bath(s), Butlers Pantry, Ceiling Fan(s), Kitchen - Eat-In
Hot Water Propane
Heating Propane, Forced Air
Cooling Central A/C
Flooring Wood, Fully Carpeted
Fireplaces Number 1
Fireplaces Type Marble
Equipment Oven - Self Cleaning, Dishwasher, Disposal
Fireplace Y
Appliance Oven - Self Cleaning, Dishwasher, Disposal
Heat Source Bottled Gas/Propane
Laundry Main Floor
Exterior
Exterior Feature Porch(es)
Garage Spaces 3.0
Water Access N
Roof Type Shingle
Accessibility None
Porch Porch(es)
Attached Garage 1
Total Parking Spaces 3
Garage Y
Building
Lot Description Level, Rear Yard, SideYard(s)
Story 1
Sewer Public Sewer
Water Public
Architectural Style Traditional
Level or Stories 1
Additional Building Above Grade
Structure Type Cathedral Ceilings
New Construction N
Schools
High Schools North Penn Senior
School District North Penn
Others
HOA Fee Include Common Area Maintenance,Lawn Maintenance,Snow Removal,Trash
Senior Community Yes
Tax ID 56-00-00227-653
Ownership Condominium
Read Less Info
Want to know what your home might be worth? Contact us for a FREE valuation!

Our team is ready to help you sell your home for the highest possible price ASAP

Bought with Marco Tustanowsky • Coldwell Banker Realty
"My job is to find and attract mastery-based agents to the office, protect the culture, and make sure everyone is happy! "






