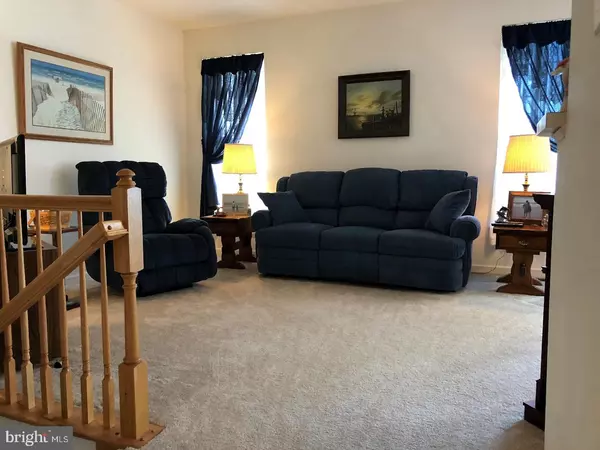$294,000
$293,800
0.1%For more information regarding the value of a property, please contact us for a free consultation.
3 Beds
3 Baths
1,792 SqFt
SOLD DATE : 08/31/2018
Key Details
Sold Price $294,000
Property Type Townhouse
Sub Type Interior Row/Townhouse
Listing Status Sold
Purchase Type For Sale
Square Footage 1,792 sqft
Price per Sqft $164
Subdivision Country Club Knoll
MLS Listing ID 1001248230
Sold Date 08/31/18
Style Colonial,Traditional
Bedrooms 3
Full Baths 2
Half Baths 1
HOA Fees $141/mo
HOA Y/N Y
Abv Grd Liv Area 1,792
Originating Board TREND
Year Built 2002
Annual Tax Amount $5,687
Tax Year 2018
Lot Size 2,496 Sqft
Acres 0.06
Lot Dimensions 25X101
Property Description
First time offered by original owner. The decorator in you will love this spacious Country Club Knoll town home as it's a blank slate with neutral paint and neutral carpeting throughout. This delightful town house is ready for you to make it your own without having to remove wallpaper or paint over unsightly colors. The 1st Floor has 9' ceilings and offers an Open Living Room w/Dining Area just steps away from the bright kitchen with 42" overhead cabinets a nice size pantry closet, eating area with sliders to a deck where you can take in long distance views and keep an eye on the little ones at the tot-lot across the way. No little ones? Then keep an eye out for the occasional deer sightings off in the distance. There's also a family room/den open to the kitchen and eating area. This in addition to the finished walkout daylight basement family room! On the 2nd level you'll find the Main Bedroom with full bath, a HUGE walk-in closet, 2 additional nice size bedrooms each with generous closet space and a full hall bath. There's also a conveniently located laundry room on the Upper level. Economical gas forced hot air heat and BRAND NEW (May 2018) Central Air. NEW Roof April 2018. You'll love the bright, spacious walk-out finished basement with large window and sliding glass doors to the rear. A huge unfinished storage room and separate utility room for heating system, sump pump and NEW Hot Water Heater(June 2018)is provided as well. There is a one car garage with inside access, parking for two cars in the driveway, on-street and dedicated visitor parking directly across the street. Country Club Knoll is a quiet neighborhood with sidewalks and mature trees and plantings. Take an after dinner walk around the block and get to know the neighbors. We think you'll find this the perfect place to call Home! Award winning Central Bucks Schools, nearby shopping, places of worship minutes to Doylestown Hospital. Conveniently located just off of Route 263 (York Rd) for easy access to the 202 corridor into New Jersey, day trips to New Hope/Lambertville area and literally about 8 minutes to the heart of Doylestown Borough. This location provides an easy commute to Newtown and I-95 for access to Philadelphia, Princeton or The Big Apple too!
Location
State PA
County Bucks
Area Warwick Twp (10151)
Zoning C3
Rooms
Other Rooms Living Room, Dining Room, Primary Bedroom, Bedroom 2, Kitchen, Family Room, Bedroom 1, Laundry, Other, Attic
Basement Full, Fully Finished
Interior
Interior Features Primary Bath(s), Butlers Pantry, Sprinkler System, Kitchen - Eat-In
Hot Water Electric
Heating Gas, Forced Air
Cooling Central A/C
Flooring Fully Carpeted, Vinyl
Equipment Built-In Range, Dishwasher, Disposal, Built-In Microwave
Fireplace N
Appliance Built-In Range, Dishwasher, Disposal, Built-In Microwave
Heat Source Natural Gas
Laundry Upper Floor
Exterior
Exterior Feature Deck(s)
Parking Features Inside Access
Garage Spaces 3.0
Water Access N
Roof Type Pitched
Accessibility None
Porch Deck(s)
Attached Garage 1
Total Parking Spaces 3
Garage Y
Building
Lot Description Level, Open, Front Yard, Rear Yard
Story 2
Sewer Public Sewer
Water Public
Architectural Style Colonial, Traditional
Level or Stories 2
Additional Building Above Grade
Structure Type 9'+ Ceilings
New Construction N
Schools
Elementary Schools Warwick
Middle Schools Holicong
High Schools Central Bucks High School East
School District Central Bucks
Others
Pets Allowed Y
HOA Fee Include Common Area Maintenance,Lawn Maintenance,Snow Removal,Trash,Management
Senior Community No
Tax ID 51-028-274
Ownership Fee Simple
Acceptable Financing Conventional, VA, FHA 203(b)
Listing Terms Conventional, VA, FHA 203(b)
Financing Conventional,VA,FHA 203(b)
Pets Allowed Case by Case Basis
Read Less Info
Want to know what your home might be worth? Contact us for a FREE valuation!

Our team is ready to help you sell your home for the highest possible price ASAP

Bought with Carol D Madden-Shugars • Keller Williams Real Estate-Doylestown
"My job is to find and attract mastery-based agents to the office, protect the culture, and make sure everyone is happy! "






