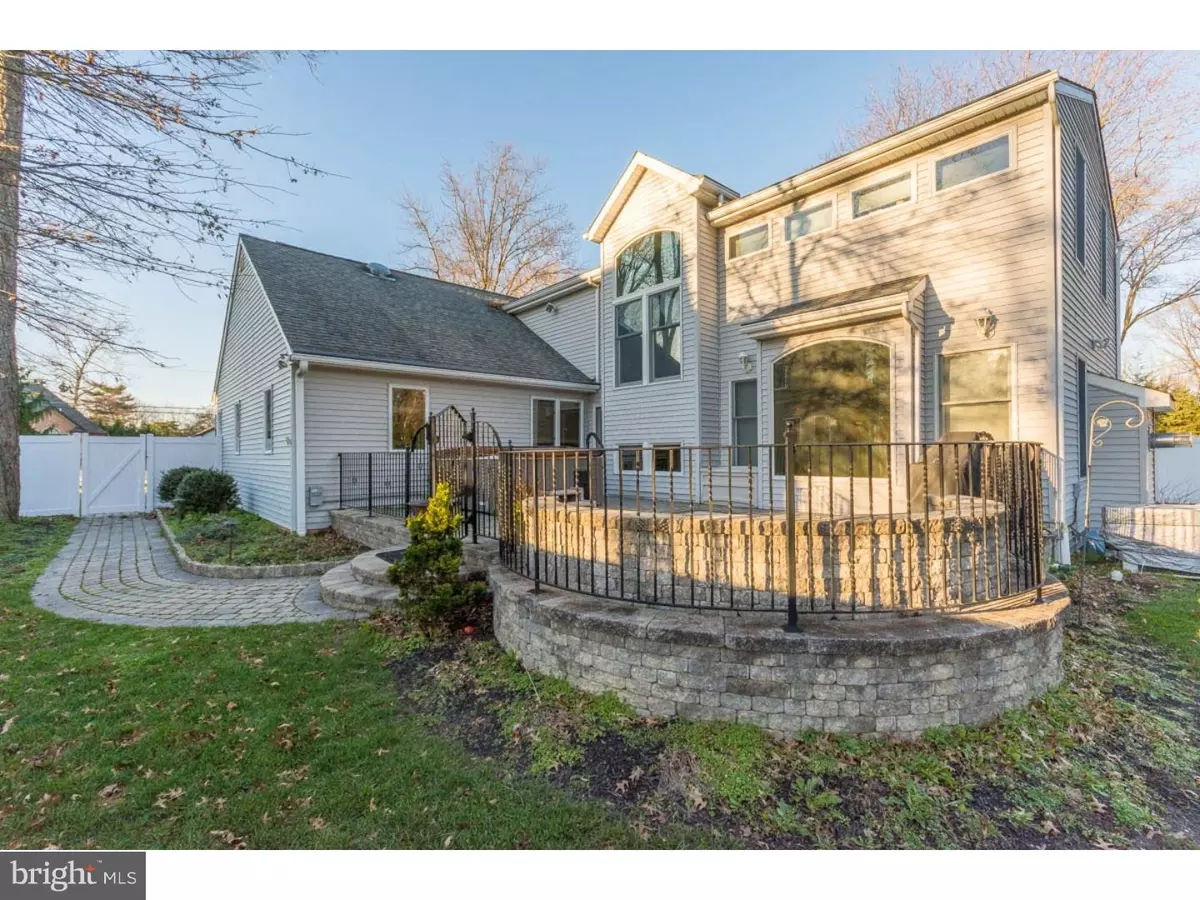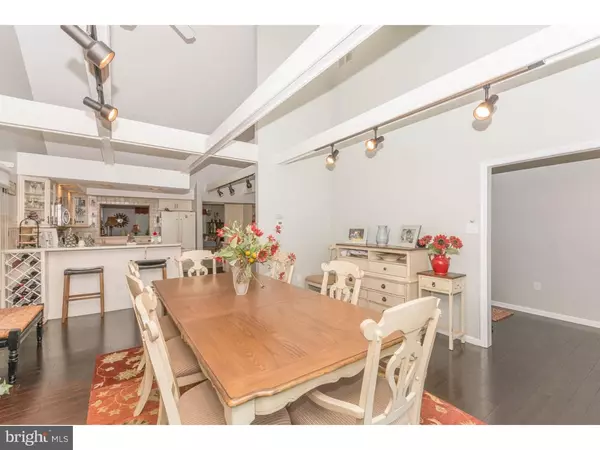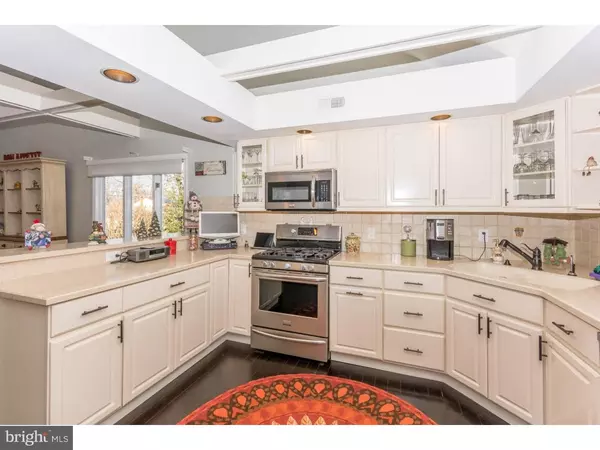$350,000
$349,900
For more information regarding the value of a property, please contact us for a free consultation.
4 Beds
3 Baths
2,800 SqFt
SOLD DATE : 03/28/2016
Key Details
Sold Price $350,000
Property Type Single Family Home
Sub Type Detached
Listing Status Sold
Purchase Type For Sale
Square Footage 2,800 sqft
Price per Sqft $125
Subdivision Locustwood
MLS Listing ID 1002373058
Sold Date 03/28/16
Style Cape Cod,Contemporary
Bedrooms 4
Full Baths 3
HOA Y/N N
Abv Grd Liv Area 2,800
Originating Board TREND
Year Built 1985
Annual Tax Amount $10,987
Tax Year 2015
Lot Size 0.338 Acres
Acres 0.34
Lot Dimensions 80X184
Property Description
Make your appointment today to see this completely redesigned cape style home! You will be amazed once you set foot through the front door! This home is awash in natural daylight and features an open layout that is perfect for entertaining any number of guests. Your formal dining room has vaulted ceilings and exposed beams, dark brown hardwood floors, room for a large dining table and accessory furniture. The dark hardwood, beams and vaulted ceiling continues right into the gourmet kitchen, designed for the cook as well as entertaining. Features stainless steel appliances, custom cabinetry, corian countertops, a peninsula with seating, a separate island with prep sink and office workstation area with USB outlets! Between the kitchen and the living/great room is a perfect space for a home office with slider leading to the backyard. The large living room has a gas fireplace, carpeting, recessed lighting, an abundance of windows and a large palladium style window overlooking one of the paver patios with built in seating below. Two very good sized bedrooms plus one of two master bedrooms with full bath and stand up shower in addition to a full hall bath complete this floor. You can use the large finished basement as the perfect family room, or area just for the little ones, plenty of light and storage. Go upstairs to the master suite level and prepare to be impressed. Vaulted ceiling, his and hers walk-in closets and full bathroom with dual vanities are included. The other side of this level has a separate finished multi use area that can be used for an office or additional storage. Things just get better when you step outside. Privacy abounds with multiple areas to relax or to entertain in this huge, professionally landscaped backyard featuring 2 paver patios, retaining walls, vinyl fencing, area for the bbq and the hot tub, new shed and plenty of room to spare for everyone to play! Other amenities are neutral paint colors throughout, custom lighting fixtures/fans on dimmers throughout, recessed lighting and hunter douglas window treatments, motion sensor security lighting, dual zone HVAC and gutter guards. Hot tub included as-is. Perfect location close to all major highways and Philadelphia, minutes from all the shopping and restaurant hubs Cherry Hill has to offer including the Cherry Hill Mall and Garden State Pavillions and features highly acclaimed Cherry Hill school district. Make your appointment today!
Location
State NJ
County Camden
Area Cherry Hill Twp (20409)
Zoning RES
Rooms
Other Rooms Living Room, Dining Room, Primary Bedroom, Bedroom 2, Bedroom 3, Kitchen, Family Room, Bedroom 1, Other, Attic
Basement Full, Fully Finished
Interior
Interior Features Primary Bath(s), Kitchen - Island, Ceiling Fan(s), Attic/House Fan, WhirlPool/HotTub, Exposed Beams, Kitchen - Eat-In
Hot Water Natural Gas
Heating Gas, Forced Air
Cooling Central A/C
Flooring Wood, Fully Carpeted, Tile/Brick
Fireplaces Number 1
Fireplaces Type Gas/Propane
Equipment Dishwasher, Built-In Microwave
Fireplace Y
Appliance Dishwasher, Built-In Microwave
Heat Source Natural Gas
Laundry Lower Floor
Exterior
Exterior Feature Patio(s)
Garage Spaces 4.0
Utilities Available Cable TV
Water Access N
Roof Type Pitched
Accessibility None
Porch Patio(s)
Attached Garage 1
Total Parking Spaces 4
Garage Y
Building
Lot Description Level
Story 2
Sewer Public Sewer
Water Public
Architectural Style Cape Cod, Contemporary
Level or Stories 2
Additional Building Above Grade
Structure Type Cathedral Ceilings
New Construction N
Schools
Elementary Schools Joyce Kilmer
Middle Schools Carusi
High Schools Cherry Hill High - West
School District Cherry Hill Township Public Schools
Others
Senior Community No
Tax ID 09-00146 01-00010
Ownership Fee Simple
Acceptable Financing Conventional, VA, FHA 203(b)
Listing Terms Conventional, VA, FHA 203(b)
Financing Conventional,VA,FHA 203(b)
Read Less Info
Want to know what your home might be worth? Contact us for a FREE valuation!

Our team is ready to help you sell your home for the highest possible price ASAP

Bought with Judith A Melko • Weichert Realtors-Turnersville
"My job is to find and attract mastery-based agents to the office, protect the culture, and make sure everyone is happy! "






