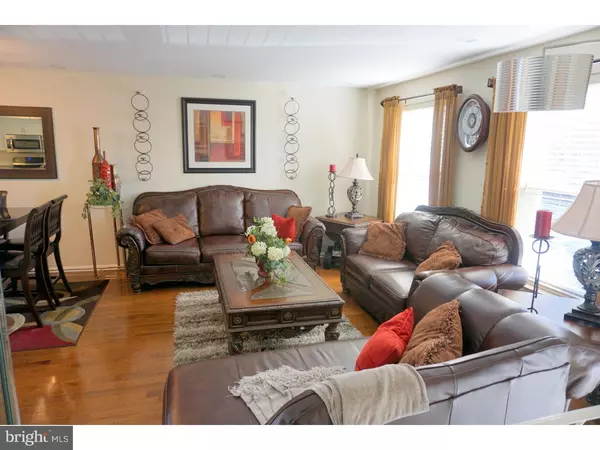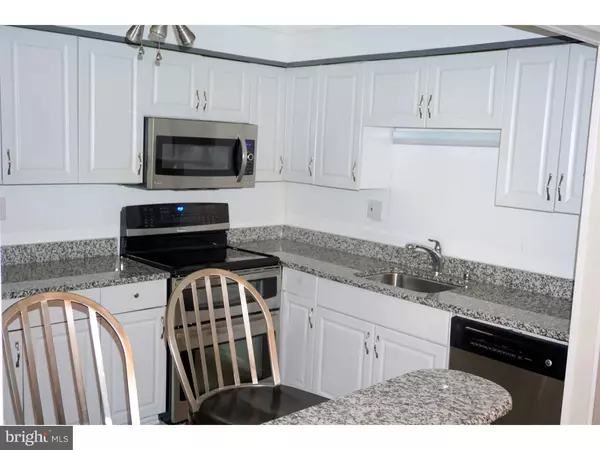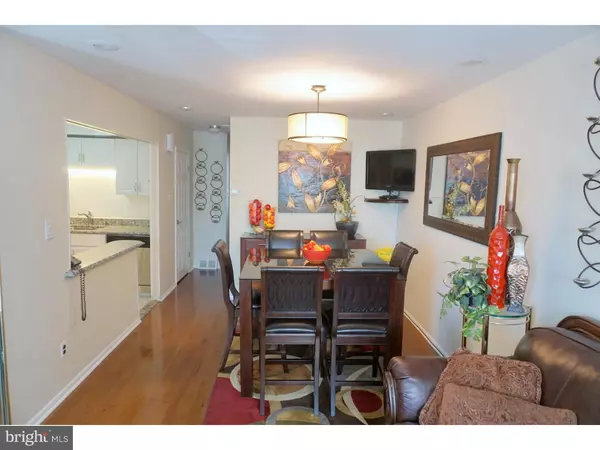$130,000
$140,000
7.1%For more information regarding the value of a property, please contact us for a free consultation.
2 Beds
2 Baths
900 SqFt
SOLD DATE : 05/03/2016
Key Details
Sold Price $130,000
Property Type Townhouse
Sub Type Interior Row/Townhouse
Listing Status Sold
Purchase Type For Sale
Square Footage 900 sqft
Price per Sqft $144
Subdivision Eastwick
MLS Listing ID 1002374014
Sold Date 05/03/16
Style AirLite
Bedrooms 2
Full Baths 2
HOA Y/N N
Abv Grd Liv Area 900
Originating Board TREND
Year Built 1965
Annual Tax Amount $908
Tax Year 2016
Lot Size 1,798 Sqft
Acres 0.04
Lot Dimensions 20X90
Property Description
Move right in to this well maintained, updated home in Eastwick. The main floor features hardwood floors throughout and an updated kitchen with granite counter tops, stainless steal appliances, a breakfast bar,and double oven. The open floor plan flows from the living room into the dining room, and kitchen. The spacious main bedroom adds a huge closet. The basement has been completely finished and features a full second kitchen, a full bathroom, and plenty of living space. This kitchen also has granite counter tops, a stainless steel gas stove, tile backsplash, and breakfast bar. Two extra large sliding glass doors allow plenty of natural light in. The basement would be great for entertaining or could be used as an in-law suite. All of the utilities have been updated. The water heater brand new, and the HVAC system was installed in 2007. The roof was recently serviced and is carrying a 2yr transferable warranty. Add in driveway parking and central air, and this is a home you must see.
Location
State PA
County Philadelphia
Area 19153 (19153)
Zoning RM1
Rooms
Other Rooms Living Room, Dining Room, Primary Bedroom, Kitchen, Family Room, Bedroom 1
Basement Full, Fully Finished
Interior
Interior Features Dining Area
Hot Water Natural Gas
Heating Gas, Forced Air
Cooling Central A/C
Flooring Wood, Tile/Brick
Equipment Oven - Double, Dishwasher, Disposal, Built-In Microwave
Fireplace N
Appliance Oven - Double, Dishwasher, Disposal, Built-In Microwave
Heat Source Natural Gas
Laundry Basement
Exterior
Garage Spaces 1.0
Water Access N
Roof Type Flat
Accessibility None
Total Parking Spaces 1
Garage N
Building
Story 1
Sewer Public Sewer
Water Public
Architectural Style AirLite
Level or Stories 1
Additional Building Above Grade
New Construction N
Schools
School District The School District Of Philadelphia
Others
Senior Community No
Tax ID 405864200
Ownership Fee Simple
Acceptable Financing Conventional, VA, FHA 203(b), USDA
Listing Terms Conventional, VA, FHA 203(b), USDA
Financing Conventional,VA,FHA 203(b),USDA
Read Less Info
Want to know what your home might be worth? Contact us for a FREE valuation!

Our team is ready to help you sell your home for the highest possible price ASAP

Bought with Arnold J Bolden • Keller Williams Real Estate Tri-County

"My job is to find and attract mastery-based agents to the office, protect the culture, and make sure everyone is happy! "






