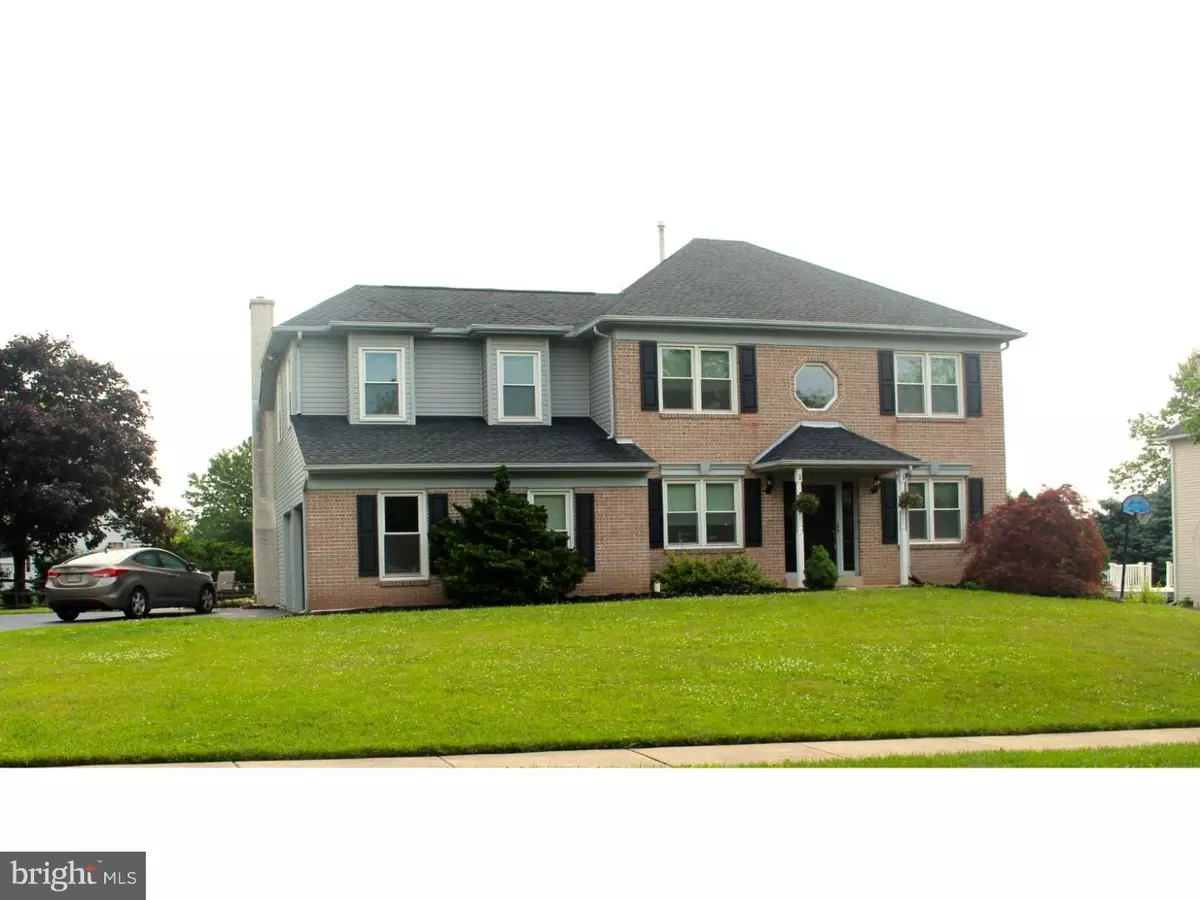$450,000
$454,500
1.0%For more information regarding the value of a property, please contact us for a free consultation.
4 Beds
3 Baths
3,450 SqFt
SOLD DATE : 06/24/2016
Key Details
Sold Price $450,000
Property Type Single Family Home
Sub Type Detached
Listing Status Sold
Purchase Type For Sale
Square Footage 3,450 sqft
Price per Sqft $130
Subdivision Montgomery Ridge
MLS Listing ID 1002379736
Sold Date 06/24/16
Style Colonial
Bedrooms 4
Full Baths 2
Half Baths 1
HOA Y/N N
Abv Grd Liv Area 2,500
Originating Board TREND
Year Built 1993
Annual Tax Amount $6,047
Tax Year 2016
Lot Size 0.319 Acres
Acres 0.32
Lot Dimensions 108
Property Description
Are you ready to call Montgomery Ridge your new home? This 22 year young home is waiting for you! Check out these improvements: HVAC/HEAT(2008),WINDOWS(2012), ROOF,SIDING,& SHUTTERS(2011), HOT WATER HEATER(2012),TOILETS(2014),LAM. WOOD FLOORS & CARPETING(2014)When you enter this home, you can't help but feel the warmth & pride of ownership that shows in this home. The formal living room is nice & large & perfect for family gatherings. The dining room with chair rail & crown molding is the perfect size for entertaining. The eat-in kitchen is nice and bright thanks to the large windows. Plenty of counter space & an island to make meal prep nice & easy. The family/great room with new plush carpeting has a brick wood burning fireplace. Nice windows & skylights allow for plenty of natural light. A ceiling fan & recessed lighting complete this room. You'll also find a first floor office to pay the bills or for the stay at home worker. Completing the first floor is a laundry room off the kitchen and a powder room too. The master bedroom is huge with a walk-in closet & sliding door closet. Four windows make this room nice & bright. The master bath with soaking tub, stall shower & double vanity complete the master bedroom. Three additional bedrooms with ample closet space and a hall bath complete the second floor. Wait till you see the finished basement. It's huge! Perfect for gym, home theatre, game room or all of the above!! There's even a storage room too. The backyard with patterned concrete patio is waiting for your outdoor furniture and BBQ grill. Plenty of grass to run around and lots of garden areas for the green thumb enthusiast. The oversize driveway can accommodate 4 or more cars and don't forget about the 2 car attached garage as well. This home is located in the desirable Montgomery Ridge development of just 72 homes. Are you ready to enjoy many sunsets on Sunrise?! Note: House just re-measured by licensed appraiser. Above ground square footage is 2500 with 950 square feet of finished basement. OVER 3400 SQUARE FEET OF LIVING SPACE!! Must see home!! Note: Owner is a PA licensed real estate agent.
Location
State PA
County Montgomery
Area Montgomery Twp (10646)
Zoning R2
Rooms
Other Rooms Living Room, Dining Room, Primary Bedroom, Bedroom 2, Bedroom 3, Kitchen, Family Room, Bedroom 1, Other, Attic
Basement Full, Fully Finished
Interior
Interior Features Primary Bath(s), Kitchen - Island, Skylight(s), Ceiling Fan(s), Kitchen - Eat-In
Hot Water Natural Gas
Heating Gas, Hot Water
Cooling Central A/C
Flooring Fully Carpeted
Fireplaces Number 1
Fireplaces Type Brick
Equipment Built-In Range, Oven - Self Cleaning, Dishwasher, Disposal, Built-In Microwave
Fireplace Y
Window Features Replacement
Appliance Built-In Range, Oven - Self Cleaning, Dishwasher, Disposal, Built-In Microwave
Heat Source Natural Gas
Laundry Main Floor
Exterior
Exterior Feature Patio(s)
Garage Spaces 5.0
Water Access N
Roof Type Pitched,Shingle
Accessibility None
Porch Patio(s)
Attached Garage 2
Total Parking Spaces 5
Garage Y
Building
Story 2
Sewer Public Sewer
Water Public
Architectural Style Colonial
Level or Stories 2
Additional Building Above Grade, Below Grade
Structure Type Cathedral Ceilings,9'+ Ceilings
New Construction N
Schools
School District North Penn
Others
Senior Community No
Tax ID 46-00-03617-405
Ownership Fee Simple
Read Less Info
Want to know what your home might be worth? Contact us for a FREE valuation!

Our team is ready to help you sell your home for the highest possible price ASAP

Bought with Scott E Loper • Keller Williams Real Estate-Montgomeryville
"My job is to find and attract mastery-based agents to the office, protect the culture, and make sure everyone is happy! "






