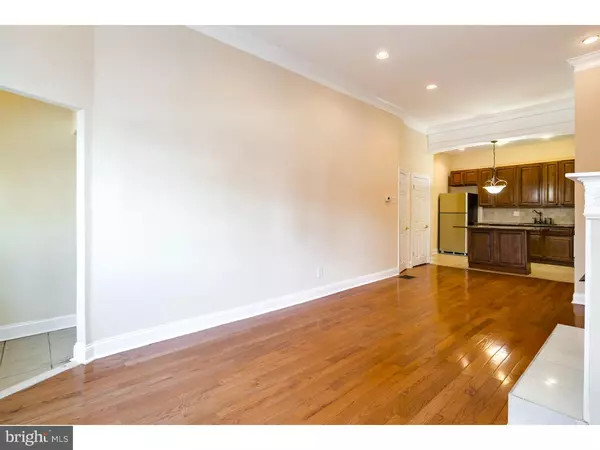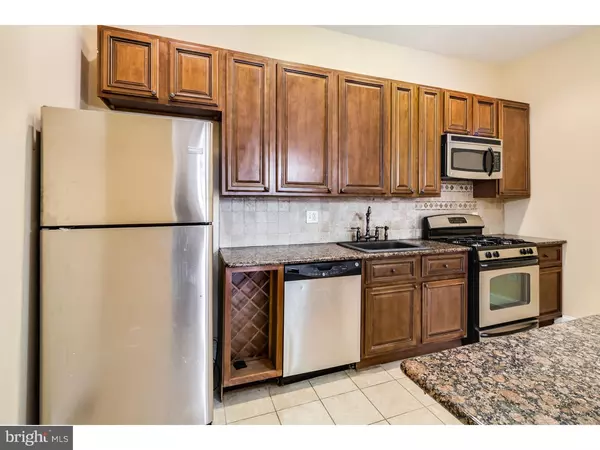$345,000
$350,000
1.4%For more information regarding the value of a property, please contact us for a free consultation.
3 Beds
3 Baths
1,296 SqFt
SOLD DATE : 03/27/2016
Key Details
Sold Price $345,000
Property Type Townhouse
Sub Type End of Row/Townhouse
Listing Status Sold
Purchase Type For Sale
Square Footage 1,296 sqft
Price per Sqft $266
Subdivision Italian Market
MLS Listing ID 1002380354
Sold Date 03/27/16
Style Other
Bedrooms 3
Full Baths 2
Half Baths 1
HOA Y/N N
Abv Grd Liv Area 1,296
Originating Board TREND
Year Built 1926
Annual Tax Amount $2,857
Tax Year 2016
Lot Size 910 Sqft
Acres 0.02
Lot Dimensions 16X56
Property Description
Updated home in desirable Italian Market. Enter through the front door and notice the quality of work in this home. Refinished hardwood floors stretch through the living room/dining room and this floor features recessed lighting, crown molding, half bathroom and fireplace. Through the living room is a large updated kitchen with solid wood cabinets, granite counter tops, stainless steel appliances, ceramic tile floor and a granite island perfect for entertaining! Heading upstairs you find 3 generously sized bedrooms each with ample closet space, recessed lights, carpet and updated hall bathroom. Master bedroom has full bathroom with professionally tiled soaking tub, standing shower, and double sink. Updates throughout in this Italian Market gem, make an appointment today!
Location
State PA
County Philadelphia
Area 19147 (19147)
Zoning CMX1
Rooms
Other Rooms Living Room, Dining Room, Primary Bedroom, Bedroom 2, Kitchen, Family Room, Bedroom 1
Basement Full
Interior
Interior Features Kitchen - Eat-In
Hot Water Natural Gas
Heating Gas
Cooling Central A/C
Fireplaces Number 1
Fireplace Y
Heat Source Natural Gas
Laundry Basement
Exterior
Water Access N
Accessibility None
Garage N
Building
Story 3+
Sewer Public Sewer
Water Public
Architectural Style Other
Level or Stories 3+
Additional Building Above Grade
New Construction N
Schools
School District The School District Of Philadelphia
Others
Tax ID 021505500
Ownership Fee Simple
Read Less Info
Want to know what your home might be worth? Contact us for a FREE valuation!

Our team is ready to help you sell your home for the highest possible price ASAP

Bought with Suzanne M Swisher • Coldwell Banker Realty
"My job is to find and attract mastery-based agents to the office, protect the culture, and make sure everyone is happy! "






