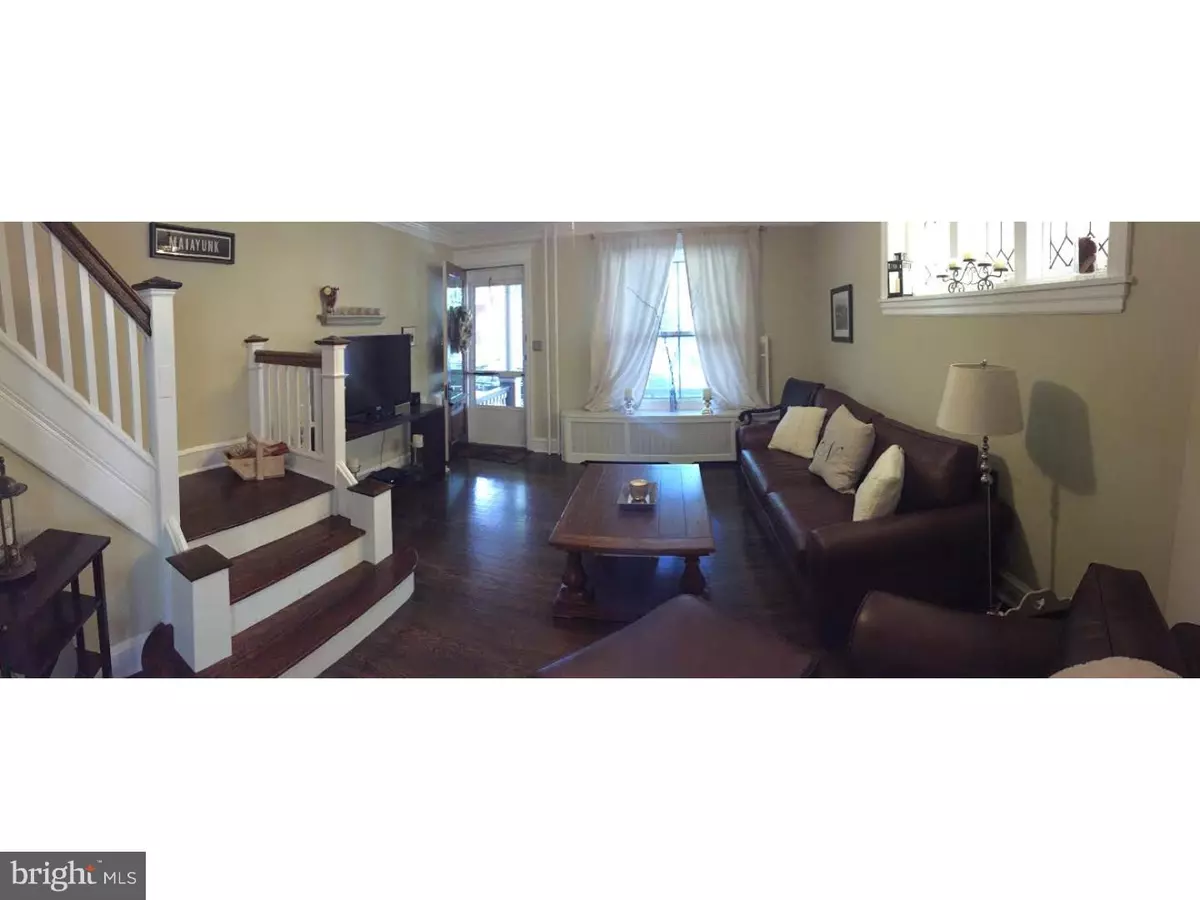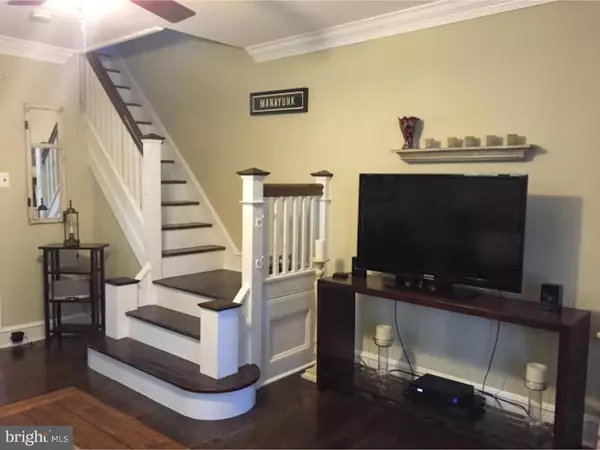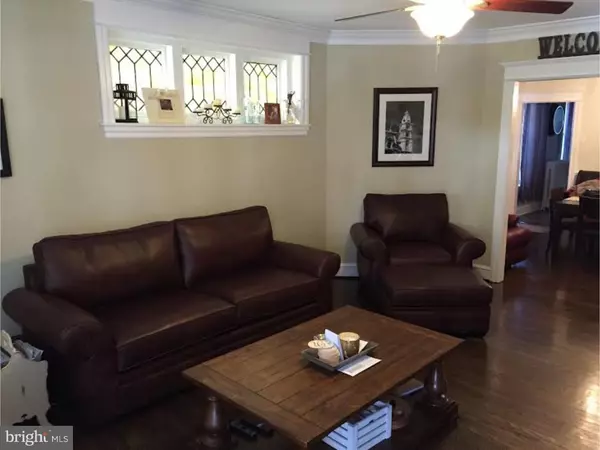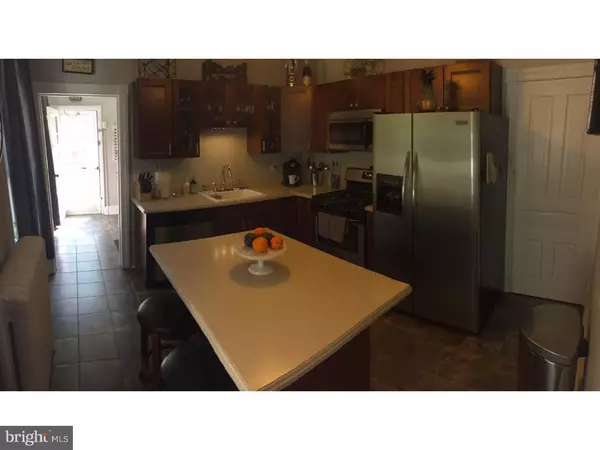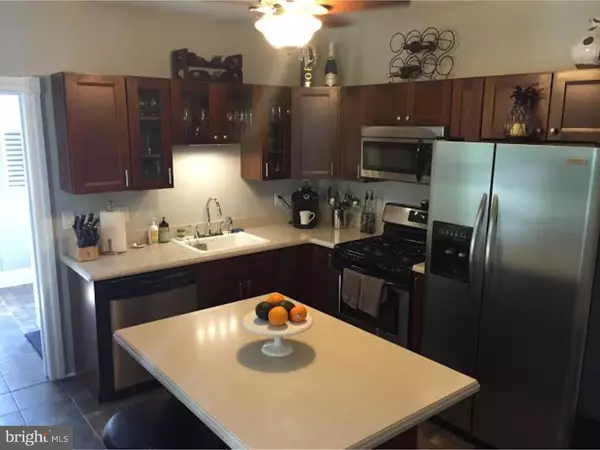$290,000
$299,000
3.0%For more information regarding the value of a property, please contact us for a free consultation.
4 Beds
2 Baths
1,920 SqFt
SOLD DATE : 05/12/2016
Key Details
Sold Price $290,000
Property Type Single Family Home
Sub Type Twin/Semi-Detached
Listing Status Sold
Purchase Type For Sale
Square Footage 1,920 sqft
Price per Sqft $151
Subdivision Roxborough
MLS Listing ID 1002387194
Sold Date 05/12/16
Style Straight Thru
Bedrooms 4
Full Baths 1
Half Baths 1
HOA Y/N N
Abv Grd Liv Area 1,920
Originating Board TREND
Year Built 1925
Annual Tax Amount $2,445
Tax Year 2016
Lot Size 2,103 Sqft
Acres 0.05
Lot Dimensions 20X105
Property Description
Lovely Solid Brick Twin, A Perfect Place To Call Home! Very well-maintained property, located on a beautiful tree-lined street. The architectural design, charm and details, makes this one of a kind. Spacious and bright living room with exposed hardwood floors, stained glass window, large picturesque window overlooking the front porch and yard. Formal dining area with matching wall sconces. Elegant kitchen featuring Porcelain tile floors, stainless steel appliances, center island, Corian counter-tops, maple cabinetry. Mud room behind kitchen with convenient utility sink, walk-out access to the fenced back yard and garden beds. Continue to the second floor to find three nice sized bedrooms, all with original doors and knobs. The full bath has a claw-foot soaking tub with shower, bead board wainscoting and matching vanity. The 4th bedroom awaits on the third upper level, with a half bath. Tons of character and modern flare. Full basement for extra storage. Convenient to public transportation, both rail and bus, short distance to Main Street's boutiques, restaurants and nightlife entertainment. Close to parks, trails, shopping centers and college universities. Easy access to I-76, City Avenue, Kelly Drive and short commute into Center City.
Location
State PA
County Philadelphia
Area 19128 (19128)
Zoning RSA3
Rooms
Other Rooms Living Room, Dining Room, Primary Bedroom, Bedroom 2, Bedroom 3, Kitchen, Bedroom 1, Other, Attic
Basement Full, Unfinished
Interior
Interior Features Kitchen - Island, Ceiling Fan(s), Stain/Lead Glass, Kitchen - Eat-In
Hot Water Natural Gas
Heating Gas, Hot Water
Cooling None
Flooring Wood, Tile/Brick, Stone
Equipment Dishwasher
Fireplace N
Window Features Replacement
Appliance Dishwasher
Heat Source Natural Gas
Laundry Basement
Exterior
Exterior Feature Porch(es)
Fence Other
Utilities Available Cable TV
Water Access N
Accessibility None
Porch Porch(es)
Garage N
Building
Lot Description Front Yard, Rear Yard
Story 3+
Sewer Public Sewer
Water Public
Architectural Style Straight Thru
Level or Stories 3+
Additional Building Above Grade
Structure Type 9'+ Ceilings
New Construction N
Schools
School District The School District Of Philadelphia
Others
Senior Community No
Tax ID 212145400
Ownership Fee Simple
Read Less Info
Want to know what your home might be worth? Contact us for a FREE valuation!

Our team is ready to help you sell your home for the highest possible price ASAP

Bought with Andrew Janos • Copper Hill Real Estate, LLC
"My job is to find and attract mastery-based agents to the office, protect the culture, and make sure everyone is happy! "

