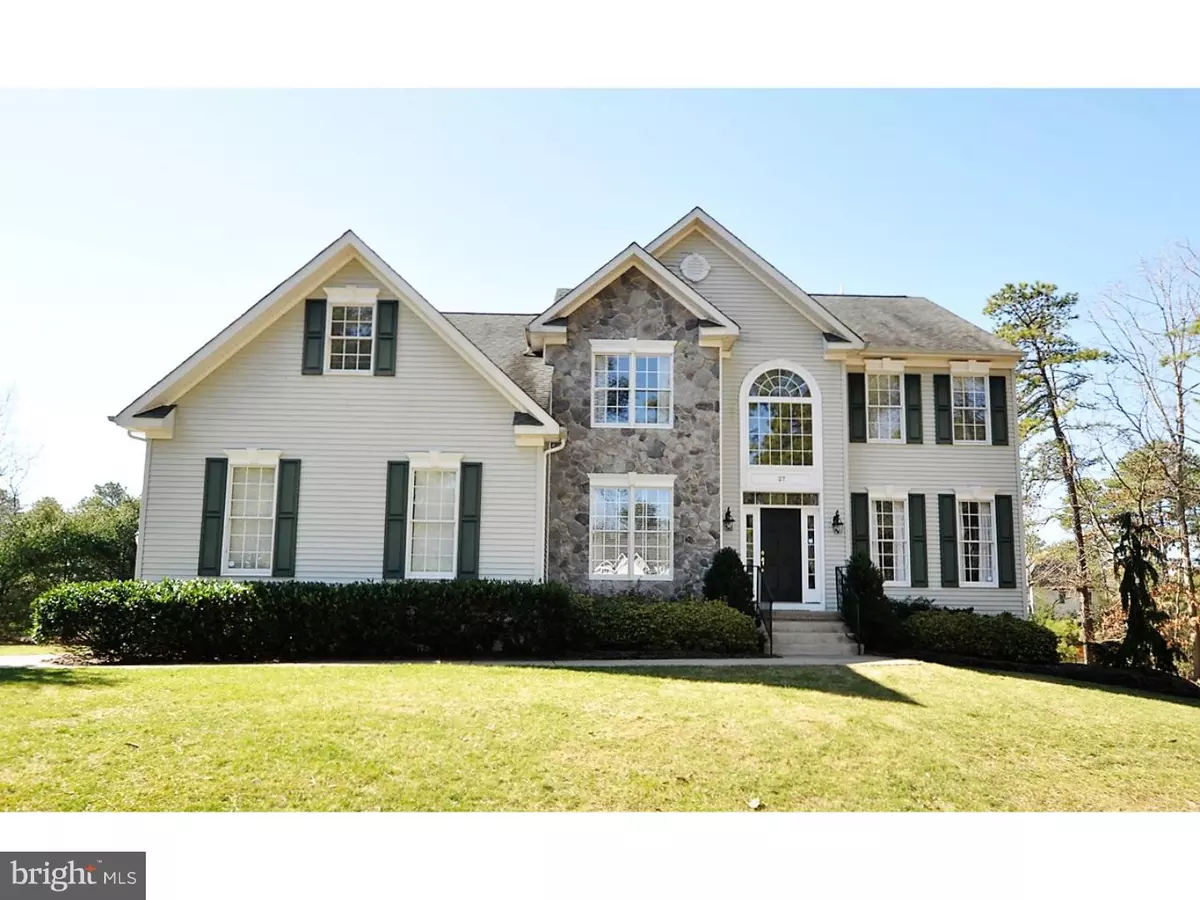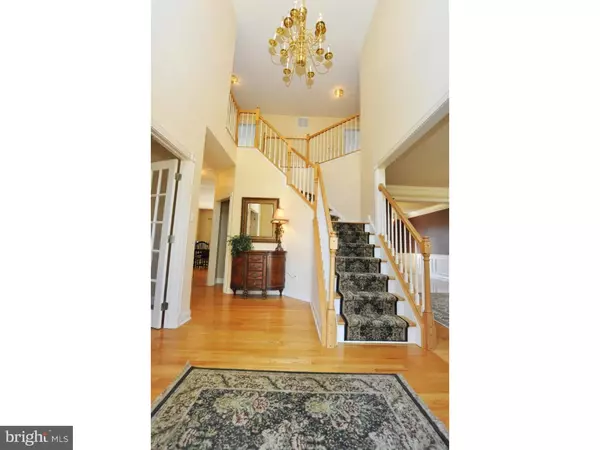$527,900
$527,900
For more information regarding the value of a property, please contact us for a free consultation.
4 Beds
4 Baths
3,728 SqFt
SOLD DATE : 07/15/2016
Key Details
Sold Price $527,900
Property Type Single Family Home
Sub Type Detached
Listing Status Sold
Purchase Type For Sale
Square Footage 3,728 sqft
Price per Sqft $141
Subdivision Highbridge
MLS Listing ID 1002391318
Sold Date 07/15/16
Style Traditional
Bedrooms 4
Full Baths 3
Half Baths 1
HOA Y/N N
Abv Grd Liv Area 2,958
Originating Board TREND
Year Built 2001
Annual Tax Amount $14,316
Tax Year 2015
Lot Size 1.015 Acres
Acres 1.02
Lot Dimensions 118X147X240X285
Property Description
Prepare to be WOWED! This home offers what savvy home buyers are looking for. Crisp, clean and immaculately maintained, features include an open floor plan with architectural details throughout including crown moldings, custom trim, wainscoting and columns that define the space between the formal living and dining rooms, all enhancing this homes beautiful interior design. Natural light streams through the palladium window in the two story foyer with beautiful hardwood floors that can also be found throughout most of the first floor. The gourmet kitchen features 42" maple cabinetry, granite countertops, a marble backsplash, center island, stainless steel appliances, large pantry, desk area and recessed lighting. The spacious Breakfast room features a sliding glass door that opens to a custom EP Henry paver patio which creates a wonderful outdoor living and entertaining space overlooking the private back yard. The adjoining two story family room is beautifully appointed and features a wood burning fireplace and a back staircase to the second floor. French doors in the foyer open to the private library. Abundant sunlight can be found throughout this fantastic home. 4 generously sized bedrooms await you upstairs. Guest bedrooms #2 & #3 share a Jack-n-Jill bathroom, while bedroom #4 has its' own private bathroom making this a perfect in-law suite! The amazing master bedroom suite features an all neutral decor, while a coffered ceiling adds volume. There is a spacious sitting area, sizeable walk-in closet and the luxurious master bathroom featuring a garden tub, double tiled shower and dual vanity. The beautifully finished basement with extra high ceilings includes a media room, game room and office adding a ton of additional living and entertaining space while not sacrificing your storage space. There's more? Anderson windows throughout, Dual zone hi-efficiency heat & air, central vacuum system, ceiling fans, upgraded lighting, security system. Custom landscaping surrounds this home which is situated on a corner lot with a deep back yard bordered by trees for total privacy. Peace of mind can be found in the One Year 2-10 Home Warranty being provided by the sellers at settlement.
Location
State NJ
County Burlington
Area Medford Twp (20320)
Zoning RGD1
Rooms
Other Rooms Living Room, Dining Room, Primary Bedroom, Bedroom 2, Bedroom 3, Kitchen, Family Room, Bedroom 1, Laundry, Other, Attic
Basement Full
Interior
Interior Features Primary Bath(s), Kitchen - Island, Butlers Pantry, Ceiling Fan(s), Attic/House Fan, WhirlPool/HotTub, Central Vacuum, Stall Shower, Dining Area
Hot Water Natural Gas
Heating Gas, Forced Air, Zoned, Energy Star Heating System, Programmable Thermostat
Cooling Central A/C
Flooring Wood, Fully Carpeted, Tile/Brick
Fireplaces Number 1
Fireplaces Type Marble
Equipment Built-In Range, Oven - Self Cleaning, Dishwasher, Energy Efficient Appliances, Built-In Microwave
Fireplace Y
Window Features Energy Efficient
Appliance Built-In Range, Oven - Self Cleaning, Dishwasher, Energy Efficient Appliances, Built-In Microwave
Heat Source Natural Gas
Laundry Main Floor
Exterior
Exterior Feature Patio(s), Porch(es)
Parking Features Inside Access, Garage Door Opener, Oversized
Garage Spaces 5.0
Utilities Available Cable TV
Water Access N
Roof Type Pitched,Shingle
Accessibility None
Porch Patio(s), Porch(es)
Attached Garage 2
Total Parking Spaces 5
Garage Y
Building
Lot Description Corner, Cul-de-sac, Level, Open, Trees/Wooded, Front Yard, Rear Yard, SideYard(s)
Story 2
Foundation Brick/Mortar
Sewer On Site Septic
Water Public
Architectural Style Traditional
Level or Stories 2
Additional Building Above Grade, Below Grade
Structure Type Cathedral Ceilings,9'+ Ceilings,High
New Construction N
Schools
Middle Schools Medford Township Memorial
School District Medford Township Public Schools
Others
Senior Community No
Tax ID 20-06501 02-00107
Ownership Fee Simple
Security Features Security System
Acceptable Financing Conventional, VA, FHA 203(b)
Listing Terms Conventional, VA, FHA 203(b)
Financing Conventional,VA,FHA 203(b)
Read Less Info
Want to know what your home might be worth? Contact us for a FREE valuation!

Our team is ready to help you sell your home for the highest possible price ASAP

Bought with Patricia Greway • Keller Williams Realty - Cherry Hill
"My job is to find and attract mastery-based agents to the office, protect the culture, and make sure everyone is happy! "






