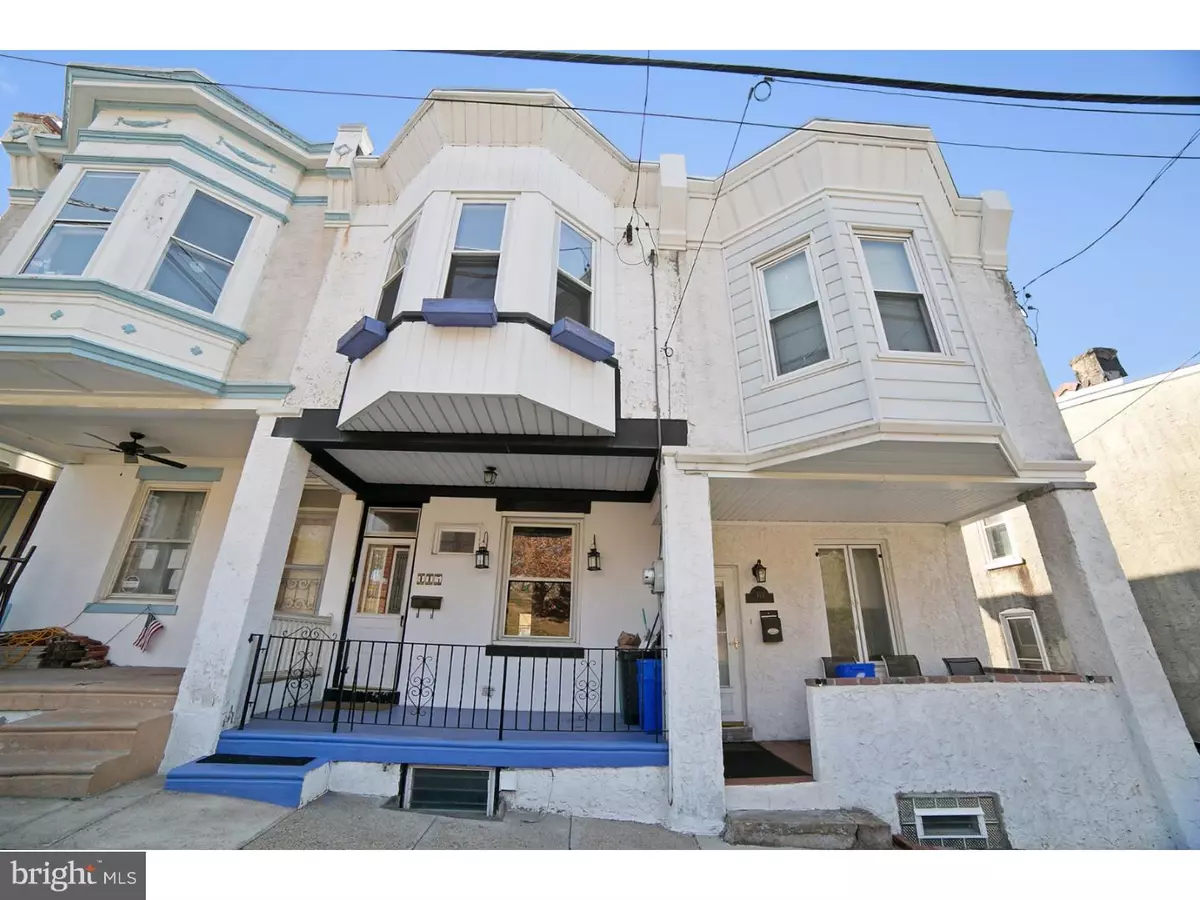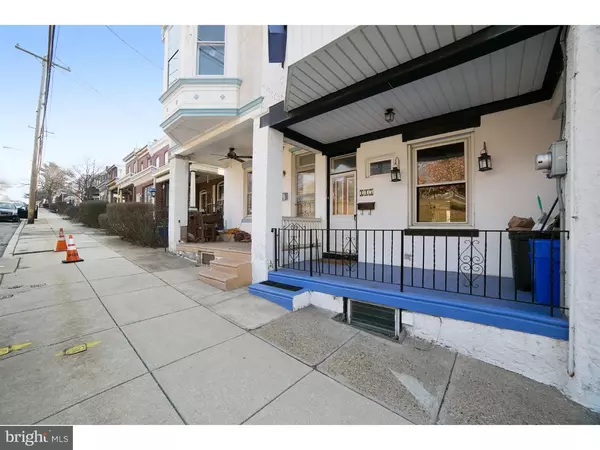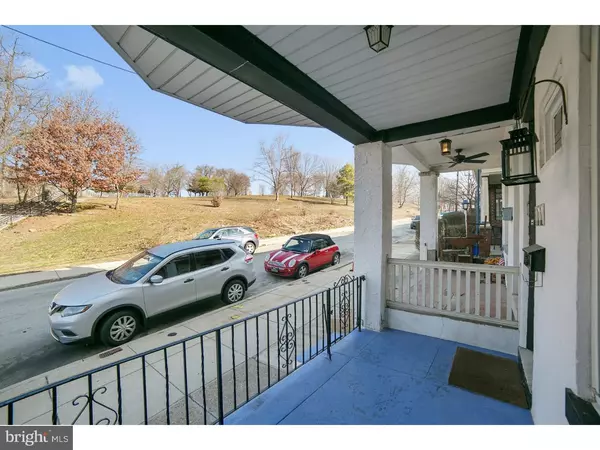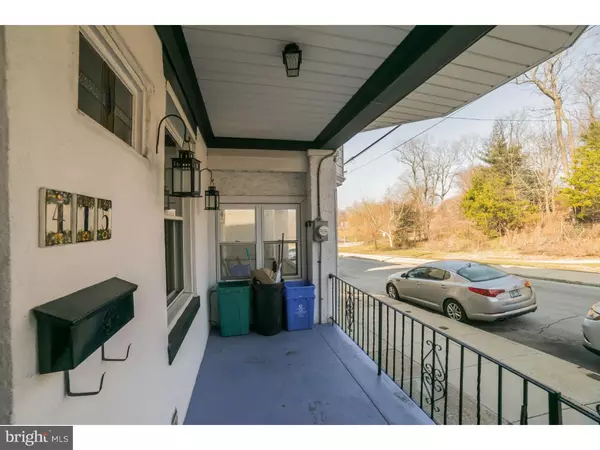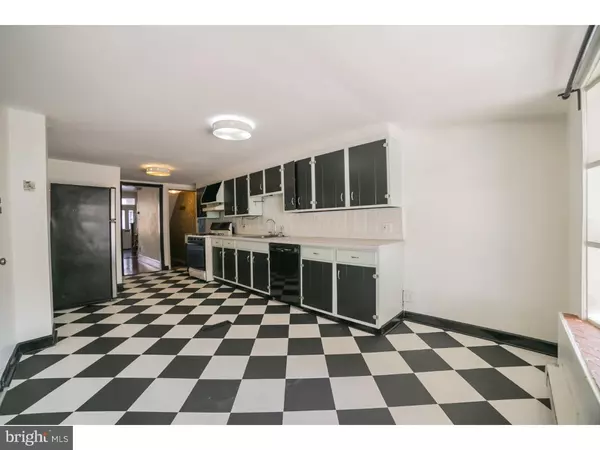$155,000
$159,000
2.5%For more information regarding the value of a property, please contact us for a free consultation.
3 Beds
2 Baths
1,448 SqFt
SOLD DATE : 04/28/2016
Key Details
Sold Price $155,000
Property Type Townhouse
Sub Type Interior Row/Townhouse
Listing Status Sold
Purchase Type For Sale
Square Footage 1,448 sqft
Price per Sqft $107
Subdivision Roxborough
MLS Listing ID 1002394978
Sold Date 04/28/16
Style Straight Thru
Bedrooms 3
Full Baths 1
Half Baths 1
HOA Y/N N
Abv Grd Liv Area 1,448
Originating Board TREND
Year Built 1930
Annual Tax Amount $2,594
Tax Year 2016
Lot Size 1,619 Sqft
Acres 0.04
Lot Dimensions 15X110
Property Description
This is a great porch front home, facing Gorgas Park, just waiting for new owners to enjoy occupying it. Carpe diem. This is an incredible opportunity for an owner occupant looking to earn sweat equity by buying low and selling high. Similar sized rehabbed homes in the area are selling in excess of $200K. There are a TON of new construction properties selling in the area for an average of $400K plus new developments going in, and new businesses in the area. This is a very attractive location for its proximity to trendy Main St. Manayunk, vibrant Ridge Avenue, parks (both dog and people), recreation (a field and running track), public transportation and ease of commute to center city. In addition, so many new trendy businesses are accessible within a few short blocks. There are great jobs coming into the neighborhood and a generally great vibe community-wide. This is your chance to live in an adorable spacious home with very cool details and all the hard stuff already done for you. The heater and hot water tank are relatively new, the roof is only a couple years old, and electrical was updated throughout in 2004. In addition to the technical stuff, find a lovely open floor plan with newer floating floors, a fun galley kitchen with a retro look but an open feel. The kitchen has an enormous bay window looking out onto the covered porch and approximately 40' deep (maybe more) yard. The basement has high ceilings, lots of storage and laundry facilities. Upstairs find 3 good sized bedrooms with original hardwood floors, lots of closets, and an interesting bathroom with purposefully vintage sink and skylight. This property was recently rented for $1200/mo.
Location
State PA
County Philadelphia
Area 19128 (19128)
Zoning RSA5
Rooms
Other Rooms Living Room, Dining Room, Primary Bedroom, Bedroom 2, Kitchen, Family Room, Bedroom 1
Basement Full, Fully Finished
Interior
Interior Features Kitchen - Eat-In
Hot Water Natural Gas
Heating Gas, Hot Water
Cooling None
Equipment Built-In Range
Fireplace N
Appliance Built-In Range
Heat Source Natural Gas
Laundry Lower Floor
Exterior
Water Access N
Accessibility None
Garage N
Building
Story 2
Foundation Stone
Sewer Public Sewer
Water Public
Architectural Style Straight Thru
Level or Stories 2
Additional Building Above Grade
New Construction N
Schools
School District The School District Of Philadelphia
Others
Senior Community No
Tax ID 212275300
Ownership Fee Simple
Read Less Info
Want to know what your home might be worth? Contact us for a FREE valuation!

Our team is ready to help you sell your home for the highest possible price ASAP

Bought with Barbara J Camusi • Keller Williams Real Estate-Blue Bell
"My job is to find and attract mastery-based agents to the office, protect the culture, and make sure everyone is happy! "

