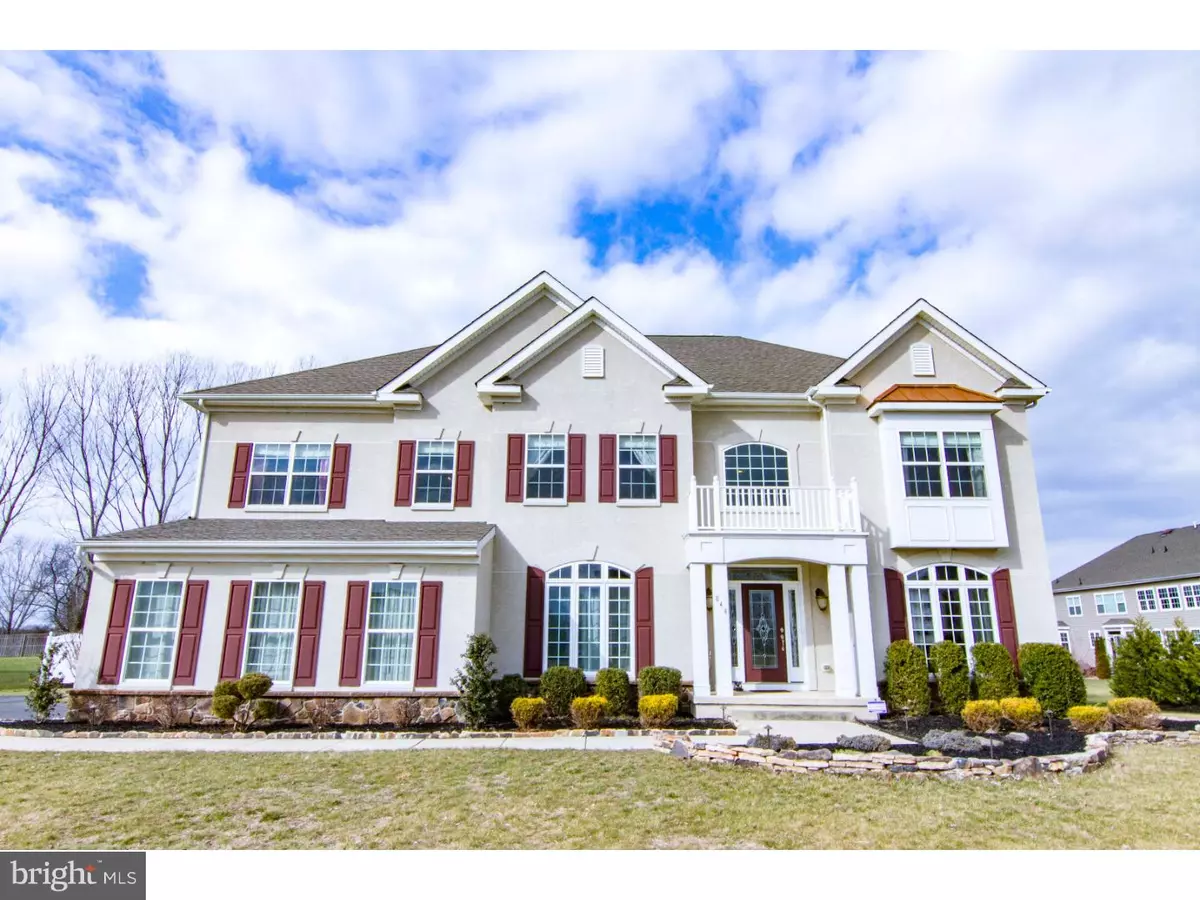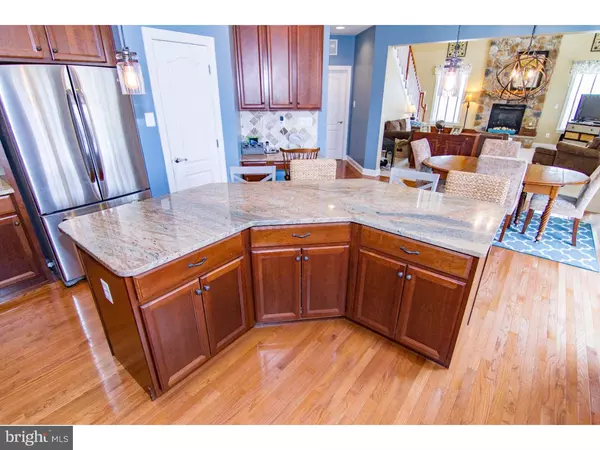$508,000
$510,000
0.4%For more information regarding the value of a property, please contact us for a free consultation.
4 Beds
5 Baths
3,960 SqFt
SOLD DATE : 06/29/2016
Key Details
Sold Price $508,000
Property Type Single Family Home
Sub Type Detached
Listing Status Sold
Purchase Type For Sale
Square Footage 3,960 sqft
Price per Sqft $128
Subdivision Kings Gate East
MLS Listing ID 1002396382
Sold Date 06/29/16
Style Colonial,Contemporary
Bedrooms 4
Full Baths 4
Half Baths 1
HOA Fees $50/mo
HOA Y/N Y
Abv Grd Liv Area 3,960
Originating Board TREND
Year Built 2008
Annual Tax Amount $14,051
Tax Year 2015
Lot Size 0.565 Acres
Acres 0.56
Lot Dimensions 0X0
Property Description
Phila Magazine has voted East Greenwich the "Hottest Suburban Philadelphia Neighborhood" and this unique Bentley II Model situated on over half an acre backs up to farmland in one of the most desired Communities in Mickleton, Kings Gate East. This 4 bedroom, 4.5 bath homes features a gourmet kitchen, finished basement with walk-out, 2 gas fireplaces, Jack-and-Jill bathroom, Princess suite, 2-zone heating & A/C, rear staircase and much, much more. The moment you enter the 2 story grand foyer with an impressive staircase you'll find all the desired finishes such as hardwood floors from the foyer through the kitchen, recessed lighting, crown and neck, and wainscoting. French doors lead into the large and bright office/study/playroom. The large windows and flow of the living room and dining room keep the first floor bright and airy. The gourmet kitchen has 42" cherry cabinets, stainless steel appliances, granite, double wall oven, gas cooktop, walk-in pantry and huge center island and desk. Lots of natural light through-out the home including the large 2 story gathering room with several windows fitted with custom blinds. Open from the kitchen, the gathering room is perfect for entertaining or just relaxing by the floor to ceiling stone gas fireplace. Upstairs, 4 large bedrooms and 3 full baths provides comfort and privacy. The large master suite features tons of light, tray ceiling and sitting room, two walk in closets. The master bath has large tiled shower, soaking tub, dual sinks, and private toilet. The second bedroom can be used as a guest suite with an ensuite. Bedrooms 3 and 4 share a Jack-n-Jill bath. All bedrooms feature custom closet organizers. The amazing 1000 sq. ft. finished basement features, a wet bar with stacked stone, glazed cabinetry, two tier wood bar top, microwave and mini fridge, built in large wine wall. Watch the game in style at the beautiful built in custom entertainment center with stacked stone gas fireplace all set off by surround sound and tray ceiling with recessed lighting. Hidden under staircase is a playhouse will keep them entertained for hours! This fabulous basement is finished off with a full bath and two "built in" bookcases that open to reveal oversized closets for toys, games and plenty more. Additional Amenities: holiday light package, sprinkler system, landscape lighting, security system, front of house window solar film on first floor and foyer window, side entry garage, shed, partially fenced.
Location
State NJ
County Gloucester
Area East Greenwich Twp (20803)
Zoning RES
Direction South
Rooms
Other Rooms Living Room, Dining Room, Primary Bedroom, Bedroom 2, Bedroom 3, Kitchen, Family Room, Bedroom 1, Laundry, Other
Basement Full, Fully Finished
Interior
Interior Features Primary Bath(s), Ceiling Fan(s), Sprinkler System, Kitchen - Eat-In
Hot Water Natural Gas
Heating Gas, Forced Air
Cooling Central A/C
Flooring Wood, Fully Carpeted, Tile/Brick
Fireplaces Number 2
Fireplaces Type Stone
Fireplace Y
Heat Source Natural Gas
Laundry Main Floor
Exterior
Garage Spaces 4.0
Utilities Available Cable TV
Amenities Available Tot Lots/Playground
Water Access N
Roof Type Shingle
Accessibility None
Attached Garage 2
Total Parking Spaces 4
Garage Y
Building
Story 2
Foundation Concrete Perimeter
Sewer Public Sewer
Water Well
Architectural Style Colonial, Contemporary
Level or Stories 2
Additional Building Above Grade
Structure Type Cathedral Ceilings,9'+ Ceilings
New Construction N
Schools
School District East Greenwich Township Public Schools
Others
Senior Community No
Tax ID 03-01103 05-00023
Ownership Fee Simple
Read Less Info
Want to know what your home might be worth? Contact us for a FREE valuation!

Our team is ready to help you sell your home for the highest possible price ASAP

Bought with Maryanne McKeown • Keller Williams Realty - Marlton
"My job is to find and attract mastery-based agents to the office, protect the culture, and make sure everyone is happy! "






