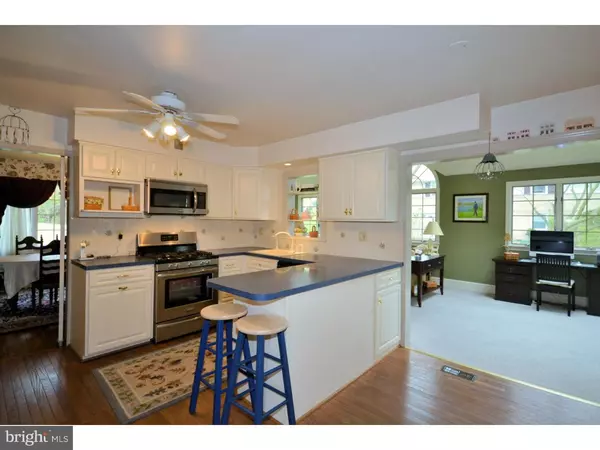$500,000
$549,000
8.9%For more information regarding the value of a property, please contact us for a free consultation.
4 Beds
3 Baths
3,152 SqFt
SOLD DATE : 06/30/2016
Key Details
Sold Price $500,000
Property Type Single Family Home
Sub Type Detached
Listing Status Sold
Purchase Type For Sale
Square Footage 3,152 sqft
Price per Sqft $158
Subdivision Oreland
MLS Listing ID 1002410480
Sold Date 06/30/16
Style Colonial
Bedrooms 4
Full Baths 2
Half Baths 1
HOA Y/N N
Abv Grd Liv Area 3,152
Originating Board TREND
Year Built 1979
Annual Tax Amount $8,682
Tax Year 2015
Lot Size 0.610 Acres
Acres 0.61
Lot Dimensions 77 FT W 138 FT D
Property Description
Oreland Beauty! Charming 4 bedroom colonial meticulously maintained located on a desirable cul de sac in Springfield Township. The rooms on main level flow seamlessly making it great for entertaining. Beautiful sun room overlooking the manicured grounds. Large family room with brick fireplace, complete with sliding glass doors leading to deck and a gunite in-ground pool ready for summer enjoyment. Upstairs you will find 4 generously sized bedrooms with large closets. Master bedroom features a gigantic walk in closet and office or sitting room. Finished basement with lots of storage. 2 car attached garage. Close major arteries, Chestnut Hill, Flourtown. Walk to schools. Make your appointment now, this one wont last!
Location
State PA
County Montgomery
Area Springfield Twp (10652)
Zoning R
Rooms
Other Rooms Living Room, Dining Room, Primary Bedroom, Bedroom 2, Bedroom 3, Kitchen, Family Room, Bedroom 1, Laundry, Other
Basement Full, Fully Finished
Interior
Interior Features Primary Bath(s), Kitchen - Island, Butlers Pantry, Ceiling Fan(s), Kitchen - Eat-In
Hot Water Natural Gas
Heating Gas, Hot Water
Cooling Central A/C
Flooring Wood, Fully Carpeted, Tile/Brick
Fireplaces Number 1
Fireplaces Type Brick
Equipment Cooktop, Built-In Range, Oven - Self Cleaning, Dishwasher, Disposal, Energy Efficient Appliances, Built-In Microwave
Fireplace Y
Appliance Cooktop, Built-In Range, Oven - Self Cleaning, Dishwasher, Disposal, Energy Efficient Appliances, Built-In Microwave
Heat Source Natural Gas
Laundry Main Floor
Exterior
Exterior Feature Deck(s), Porch(es)
Parking Features Inside Access, Garage Door Opener
Garage Spaces 5.0
Pool In Ground
Water Access N
Accessibility None
Porch Deck(s), Porch(es)
Attached Garage 2
Total Parking Spaces 5
Garage Y
Building
Lot Description Cul-de-sac, Front Yard, Rear Yard, SideYard(s)
Story 2
Sewer Public Sewer
Water Public
Architectural Style Colonial
Level or Stories 2
Additional Building Above Grade
New Construction N
Schools
Elementary Schools Enfield
Middle Schools Springfield Township
High Schools Springfield Township
School District Springfield Township
Others
Senior Community No
Tax ID 52066D021
Ownership Fee Simple
Acceptable Financing Conventional
Listing Terms Conventional
Financing Conventional
Read Less Info
Want to know what your home might be worth? Contact us for a FREE valuation!

Our team is ready to help you sell your home for the highest possible price ASAP

Bought with Nicole Marcum Rife • Keller Williams Main Line
"My job is to find and attract mastery-based agents to the office, protect the culture, and make sure everyone is happy! "






