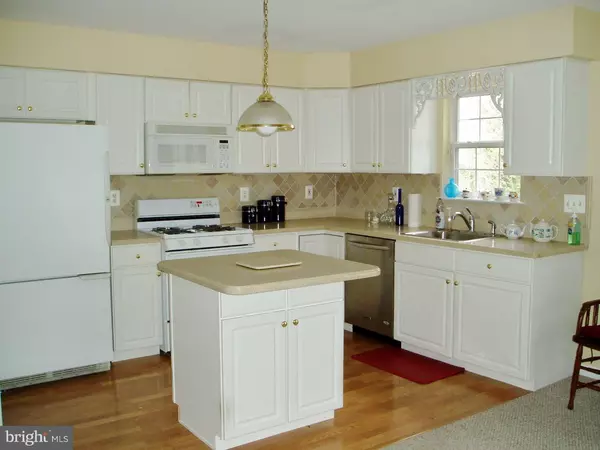$205,000
$221,900
7.6%For more information regarding the value of a property, please contact us for a free consultation.
2 Beds
2 Baths
1,512 SqFt
SOLD DATE : 11/11/2016
Key Details
Sold Price $205,000
Property Type Single Family Home
Sub Type Detached
Listing Status Sold
Purchase Type For Sale
Square Footage 1,512 sqft
Price per Sqft $135
Subdivision Brookhollow
MLS Listing ID 1002411536
Sold Date 11/11/16
Style Ranch/Rambler
Bedrooms 2
Full Baths 2
HOA Fees $85/qua
HOA Y/N Y
Abv Grd Liv Area 1,512
Originating Board TREND
Year Built 1998
Annual Tax Amount $5,683
Tax Year 2016
Lot Size 9,660 Sqft
Acres 0.22
Lot Dimensions 70 X 138
Property Description
Spacious 2 bedroom, 2 full bath Williamsburg model situated on a nicely landscaped 70' x 138' lot that backs up to a wooded area in the desirable Brookhollow development, an adult community of 53 homes. Features of this home include living room with a gas log fireplace with wood mantel and marble surround, dining room with double box windows, kitchen with upgraded cabinets, pantry closet, Corian countertops, and tile backsplash, a cozy den/family room off the kitchen with sliding glass doors to a 14' x 14' enclosed sun porch where you can sit, relax, and enjoy the privacy and the view of the rear yard, an EP Henry paver patio off the sun room to enjoy in the warmer months, and a two car garage. Other features include a hall bath with a whirlpool type tub, a master bedroom with a walk in closet, master bath with a seated stall shower, wider hallways and doorways to accommodate wheel chairs, existing window treatments, newer hot water heater, microwave, refrigerator, electronic air cleaner on the heater, security system, and a Rain Bird lawn sprinkler system. Brookhollow is convenient to everything. All this and very reasonable taxes and association fees. The seller just had Dry Guys from Salem County waterproof the crawlspace and install a dehumidifier. The warranty is for 25 years and it is transferrable to the new owner.
Location
State NJ
County Gloucester
Area East Greenwich Twp (20803)
Zoning RESID
Rooms
Other Rooms Living Room, Dining Room, Primary Bedroom, Kitchen, Family Room, Bedroom 1, Laundry, Other, Attic
Interior
Interior Features Primary Bath(s), Kitchen - Island, Butlers Pantry, Ceiling Fan(s), Attic/House Fan, WhirlPool/HotTub, Air Filter System, Stall Shower
Hot Water Natural Gas
Heating Gas, Forced Air
Cooling Central A/C
Flooring Fully Carpeted, Vinyl
Fireplaces Number 1
Fireplaces Type Gas/Propane
Equipment Built-In Range, Oven - Self Cleaning, Dishwasher, Refrigerator, Disposal, Built-In Microwave
Fireplace Y
Appliance Built-In Range, Oven - Self Cleaning, Dishwasher, Refrigerator, Disposal, Built-In Microwave
Heat Source Natural Gas
Laundry Main Floor
Exterior
Exterior Feature Patio(s), Porch(es)
Parking Features Inside Access, Garage Door Opener
Garage Spaces 2.0
Utilities Available Cable TV
Water Access N
Roof Type Pitched,Shingle
Accessibility Mobility Improvements
Porch Patio(s), Porch(es)
Attached Garage 2
Total Parking Spaces 2
Garage Y
Building
Lot Description Level, Open
Story 1
Foundation Brick/Mortar
Sewer Public Sewer
Water Public
Architectural Style Ranch/Rambler
Level or Stories 1
Additional Building Above Grade
New Construction N
Schools
Middle Schools Kingsway Regional
High Schools Kingsway Regional
School District Kingsway Regional High
Others
HOA Fee Include Common Area Maintenance,Lawn Maintenance,Snow Removal
Senior Community Yes
Tax ID 03-00201 03-00022
Ownership Fee Simple
Security Features Security System
Acceptable Financing Conventional, VA, FHA 203(b)
Listing Terms Conventional, VA, FHA 203(b)
Financing Conventional,VA,FHA 203(b)
Read Less Info
Want to know what your home might be worth? Contact us for a FREE valuation!

Our team is ready to help you sell your home for the highest possible price ASAP

Bought with Christine Williams • Century 21 Town & Country Realty - Mickleton
"My job is to find and attract mastery-based agents to the office, protect the culture, and make sure everyone is happy! "






