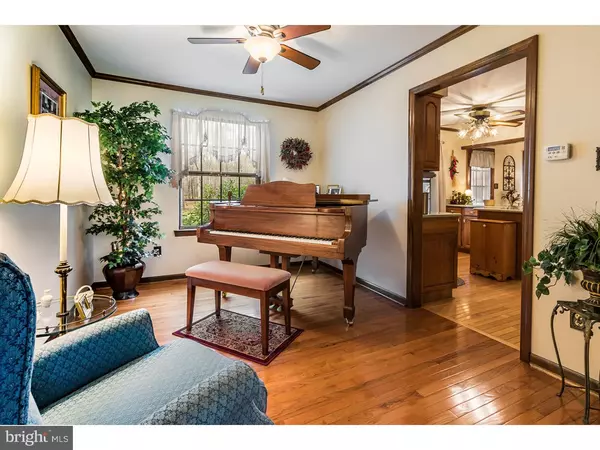$385,000
$379,000
1.6%For more information regarding the value of a property, please contact us for a free consultation.
4 Beds
5 Baths
2,904 SqFt
SOLD DATE : 08/26/2016
Key Details
Sold Price $385,000
Property Type Single Family Home
Sub Type Detached
Listing Status Sold
Purchase Type For Sale
Square Footage 2,904 sqft
Price per Sqft $132
Subdivision Harrowgate
MLS Listing ID 1002428798
Sold Date 08/26/16
Style Colonial
Bedrooms 4
Full Baths 3
Half Baths 2
HOA Y/N N
Abv Grd Liv Area 2,904
Originating Board TREND
Year Built 1978
Annual Tax Amount $9,600
Tax Year 2015
Lot Size 1.000 Acres
Acres 1.0
Lot Dimensions 230X221X276X400
Property Description
Incredible find in this first time offered Beautiful Classic 4 bed 5 bath Center Hall Colonial in Tabernacle's Harrowgate. The original owners have meticulously maintained this wonderful home & property. Move right in and simply enjoy this amazing house for entertaining & life! Attention to detail. Chock full of unique touches. Enter into the center hall with formal living and dining room to your left and billiard room and family room to your right. Gleaming hardwood floors throughout most of the first floor. A place for gathering in any home is always the kitchen and Wow!! This stunning kitchen has it all! Running almost the length of the back of the house is the gourmet kitchen which includes a delightful breakfast room and charming wood burning fireplace. Plenty of room for a crowd or intimate family dinning. Features include: Hardwood floors, hickory cabinetry, granite countertops, patterned tile backsplash, full high end SS appliance package featuring GE and Samsung. Screened in porch just off the kitchen. Exciting billiard room! Sellers are leaving the Billiard Table, accessories and the bar. A large room with a neutral palate. (Could host many other uses) Just off the billiard room is a cozy family room all done in sage painted walls, those awesome floors and an electric fireplace. Not to be forgotten is the generous laundry room with door to the back yard. The first floor also features 2 conveniently located powder rooms. A luxurious master suite awaits? the tongue and groove cathedral ceiling great room has plenty of room for a bedroom area and a sitting area. Incredible walk in closet. The sumptuous master bath, continuing with the same lovely ceiling, features a Jacuzzi tub, walk in shower and double vanity sink. The second bedroom features a private ensuite. Two other nicely sized bedrooms and skylight hall bathroom complete this floor?except?. there are 2 staircases to the first floor. The second staircase descends right into the garage and a door to the backyard! Oasis found in the enchanting backyard featuring an in-ground pool(20'X 44') and lighted horseshoe pit. Lush sprinkler fed landscaped yards, Malibu lit walkways, garden lights and generous brick patio add to the enchantment. 2 storage sheds and electric powered workshop and a super organized 2-1/2 car garage with closets & workbenches to boot just about complete the picture! The Sellers are leaving many items, please call for the list! Welcome home!!
Location
State NJ
County Burlington
Area Tabernacle Twp (20335)
Zoning RESID
Rooms
Other Rooms Living Room, Dining Room, Primary Bedroom, Bedroom 2, Bedroom 3, Kitchen, Family Room, Bedroom 1, Laundry, Other, Attic
Interior
Interior Features Primary Bath(s), Kitchen - Island, Butlers Pantry, Skylight(s), Ceiling Fan(s), WhirlPool/HotTub, Sprinkler System, Water Treat System, Exposed Beams, Wet/Dry Bar, Dining Area
Hot Water Electric
Heating Electric, Forced Air
Cooling Central A/C
Flooring Wood, Fully Carpeted, Tile/Brick
Fireplaces Number 1
Equipment Built-In Range, Oven - Self Cleaning, Dishwasher, Refrigerator
Fireplace Y
Appliance Built-In Range, Oven - Self Cleaning, Dishwasher, Refrigerator
Heat Source Electric
Laundry Main Floor
Exterior
Exterior Feature Deck(s), Patio(s), Porch(es)
Parking Features Inside Access, Garage Door Opener, Oversized
Garage Spaces 5.0
Fence Other
Pool In Ground
Utilities Available Cable TV
Water Access N
Roof Type Pitched,Shingle
Accessibility None
Porch Deck(s), Patio(s), Porch(es)
Attached Garage 2
Total Parking Spaces 5
Garage Y
Building
Lot Description Front Yard, Rear Yard, SideYard(s)
Story 2
Sewer On Site Septic
Water Well
Architectural Style Colonial
Level or Stories 2
Additional Building Above Grade
Structure Type Cathedral Ceilings,9'+ Ceilings
New Construction N
Schools
High Schools Seneca
School District Lenape Regional High
Others
Senior Community No
Tax ID 35-00809-00010
Ownership Fee Simple
Acceptable Financing Conventional, VA, FHA 203(b)
Listing Terms Conventional, VA, FHA 203(b)
Financing Conventional,VA,FHA 203(b)
Read Less Info
Want to know what your home might be worth? Contact us for a FREE valuation!

Our team is ready to help you sell your home for the highest possible price ASAP

Bought with Jennifer A Lynch • Keller Williams Realty - Medford
"My job is to find and attract mastery-based agents to the office, protect the culture, and make sure everyone is happy! "






