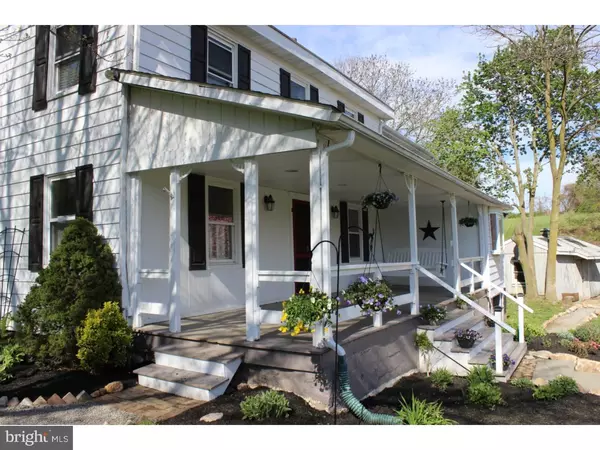$325,000
$325,000
For more information regarding the value of a property, please contact us for a free consultation.
5 Beds
3 Baths
2,830 SqFt
SOLD DATE : 11/07/2016
Key Details
Sold Price $325,000
Property Type Single Family Home
Sub Type Detached
Listing Status Sold
Purchase Type For Sale
Square Footage 2,830 sqft
Price per Sqft $114
Subdivision None Available
MLS Listing ID 1002429720
Sold Date 11/07/16
Style Farmhouse/National Folk
Bedrooms 5
Full Baths 2
Half Baths 1
HOA Y/N N
Abv Grd Liv Area 2,830
Originating Board TREND
Year Built 1916
Annual Tax Amount $6,271
Tax Year 2016
Lot Size 3.061 Acres
Acres 3.06
Lot Dimensions 382
Property Description
This is your chance to own a piece of history. Charming three acre Chester County farmhouse built in the late 1800's. Modern renovations have been done over the years but it maintains its original charm. First floor master suite including a full bath with jetted tub and separate glass enclosed shower, a spacious walk-in closet and second full closet, French sliding doors leading to a private deck. The eat-in-kitchen, recently updated but retains the farmhouse charm. The first floor is completed by a large living room, dining room with gas stove, a half bath for guests, and a sitting room with spectacular views of the surrounding horse farms. Upstairs are four additional bedrooms, a small home office or sixth bedroom, and a full bath. Modern features include a state-of-the-art, multi-zone geothermal HVAC system, modern energy-efficient interior and attic insulation, and new berber carpet. Outside the home is everything you'd expect from winding stone walkways, period stone walls, front porch with swing, two "barn style" exterior sheds, chicken coop, fenced garden with established strawberry patch, fire pit with hand-made Leopold benches, a tree house, and a detached two car garage with a separate driveway. Even a new John Deere riding lawnmower is included! Only 35 minutes from Wilmington and 45 minutes from Philadelphia. Make this farmette part of your legacy.
Location
State PA
County Chester
Area Franklin Twp (10372)
Zoning AR
Direction South
Rooms
Other Rooms Living Room, Dining Room, Primary Bedroom, Bedroom 2, Bedroom 3, Kitchen, Family Room, Bedroom 1, In-Law/auPair/Suite, Laundry, Attic
Basement Full, Unfinished
Interior
Interior Features Primary Bath(s), Skylight(s), Ceiling Fan(s), WhirlPool/HotTub, Stove - Wood, Air Filter System, Water Treat System, Exposed Beams, Stall Shower, Kitchen - Eat-In
Hot Water Other
Heating Propane, Forced Air
Cooling Geothermal
Flooring Wood, Fully Carpeted
Equipment Dishwasher
Fireplace N
Window Features Bay/Bow
Appliance Dishwasher
Heat Source Bottled Gas/Propane
Laundry Main Floor
Exterior
Exterior Feature Deck(s), Porch(es)
Garage Spaces 5.0
Utilities Available Cable TV
Water Access N
Roof Type Pitched
Accessibility None
Porch Deck(s), Porch(es)
Total Parking Spaces 5
Garage Y
Building
Lot Description Irregular, Sloping, Front Yard
Story 2
Foundation Stone
Sewer On Site Septic
Water Well
Architectural Style Farmhouse/National Folk
Level or Stories 2
Additional Building Above Grade
Structure Type 9'+ Ceilings
New Construction N
Schools
Elementary Schools Avon Grove
Middle Schools Fred S. Engle
High Schools Avon Grove
School District Avon Grove
Others
Senior Community No
Tax ID 72-03 -0010.0100
Ownership Fee Simple
Acceptable Financing Conventional, VA, FHA 203(b), USDA
Listing Terms Conventional, VA, FHA 203(b), USDA
Financing Conventional,VA,FHA 203(b),USDA
Read Less Info
Want to know what your home might be worth? Contact us for a FREE valuation!

Our team is ready to help you sell your home for the highest possible price ASAP

Bought with Meridith D DiCicco • Keller Williams Real Estate - Media
"My job is to find and attract mastery-based agents to the office, protect the culture, and make sure everyone is happy! "






