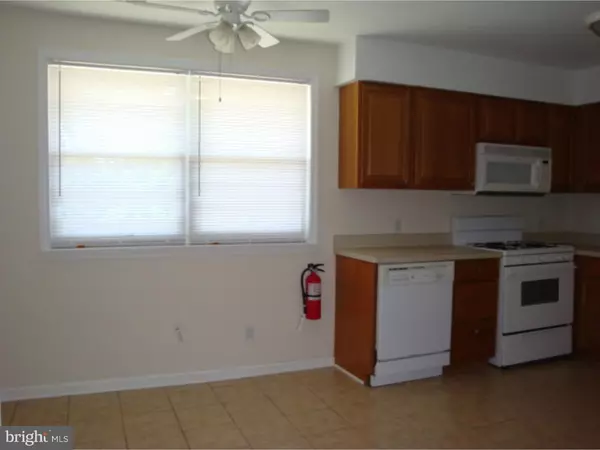$90,000
$89,000
1.1%For more information regarding the value of a property, please contact us for a free consultation.
1 Bed
1 Bath
868 SqFt
SOLD DATE : 11/14/2016
Key Details
Sold Price $90,000
Property Type Single Family Home
Sub Type Unit/Flat/Apartment
Listing Status Sold
Purchase Type For Sale
Square Footage 868 sqft
Price per Sqft $103
Subdivision Medford Mill
MLS Listing ID 1002461230
Sold Date 11/14/16
Style Other
Bedrooms 1
Full Baths 1
HOA Fees $164/mo
HOA Y/N N
Abv Grd Liv Area 868
Originating Board TREND
Year Built 1970
Annual Tax Amount $2,569
Tax Year 2016
Lot Dimensions 0X0
Property Description
Just updated and ready for a new owner! 1 bedroom, 1 bath condo in Medford Mill. All new paint, carpeting and flooring! Bright sunshiny kitchen with new ceramic tiled floor, oak cabinets, range, micro, refrigerator, dishwasher, disposal, and ceiling fan/light. Off the kitchen is a spacious utility and storage area. Mini-blinds throughout. Large bedroom has fan/light, new carpet, two closets and space for your dresser or computer desk! Bath with new ceramic floor. Gas heat, replacement windows. Laundry facilities are a few steps away at the right end of the building. Association fee includes the community pool, tennis courts, basketball court, playground, lawn maintenance, snow removal, and water usage! Township trash removal. Close to historic Medford Village and all the special village events! Shop, bank, dine, and exercise at the nearby plazas! Handy to Rte 70 and 541. Great location and community for the first time home buyer that does not want to rent!
Location
State NJ
County Burlington
Area Medford Twp (20320)
Zoning GMN
Rooms
Other Rooms Living Room, Primary Bedroom, Kitchen, Other, Attic
Interior
Interior Features Ceiling Fan(s), Kitchen - Eat-In
Hot Water Natural Gas
Heating Gas, Forced Air
Cooling Central A/C
Flooring Fully Carpeted, Vinyl, Tile/Brick
Equipment Built-In Range, Dishwasher, Disposal, Built-In Microwave
Fireplace N
Window Features Replacement
Appliance Built-In Range, Dishwasher, Disposal, Built-In Microwave
Heat Source Natural Gas
Laundry Shared
Exterior
Utilities Available Cable TV
Amenities Available Swimming Pool, Tennis Courts, Tot Lots/Playground
Water Access N
Roof Type Pitched,Shingle
Accessibility None
Garage N
Building
Story 1
Foundation Brick/Mortar
Sewer Public Sewer
Water Public
Architectural Style Other
Level or Stories 1
Additional Building Above Grade
New Construction N
Schools
High Schools Shawnee
School District Lenape Regional High
Others
HOA Fee Include Pool(s),Common Area Maintenance,Ext Bldg Maint,Lawn Maintenance,Snow Removal,Water,All Ground Fee
Senior Community No
Tax ID 20-00404-00015 02-C0236
Ownership Condominium
Read Less Info
Want to know what your home might be worth? Contact us for a FREE valuation!

Our team is ready to help you sell your home for the highest possible price ASAP

Bought with Rochelle Yanchyshyn • Connection Realtors
"My job is to find and attract mastery-based agents to the office, protect the culture, and make sure everyone is happy! "






