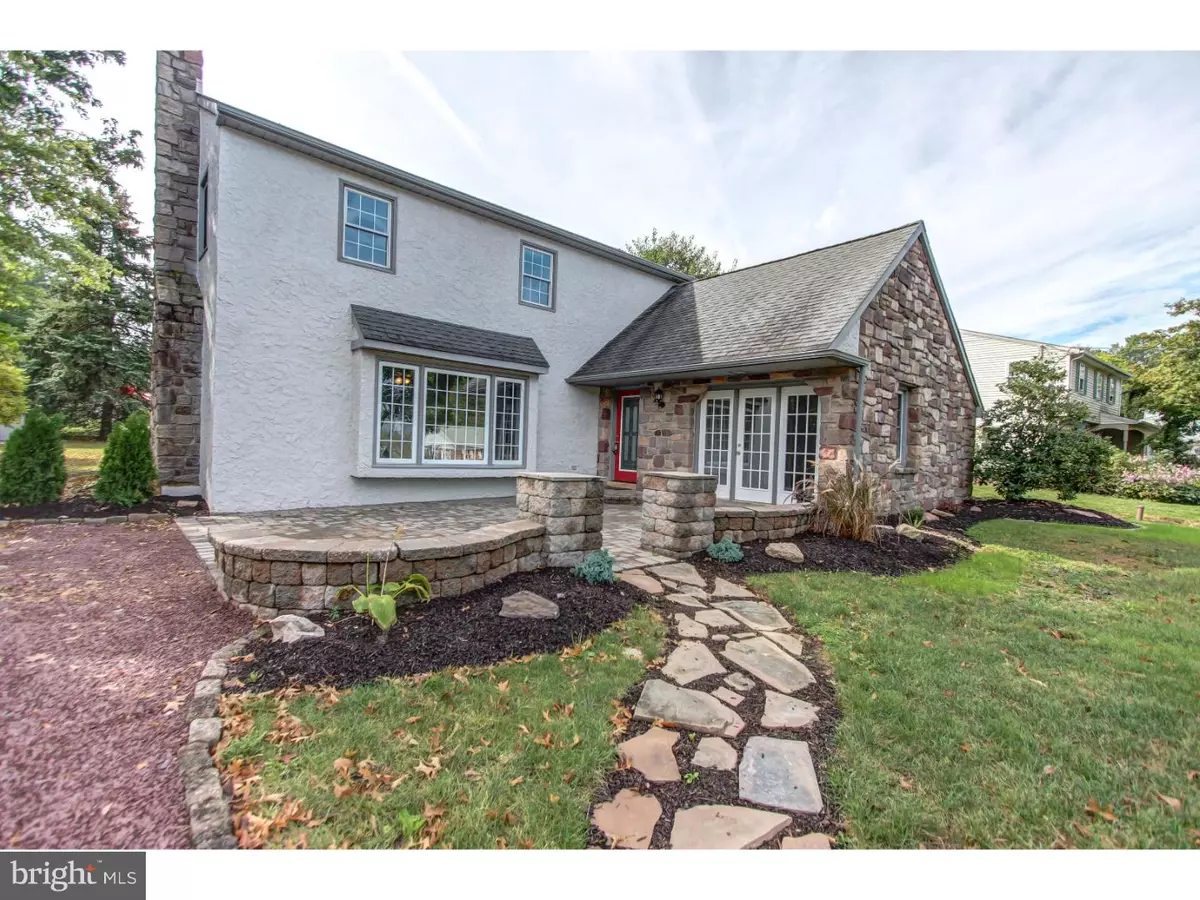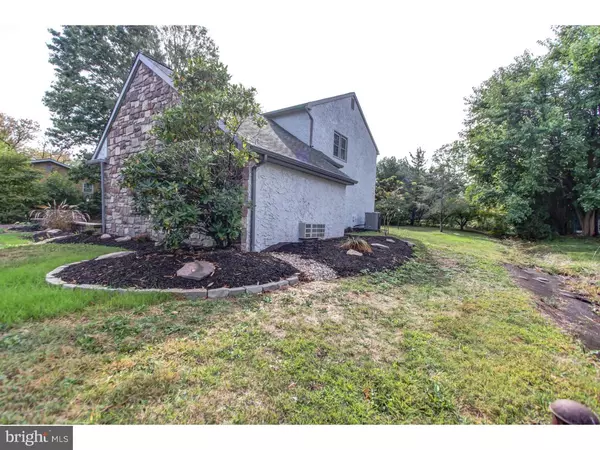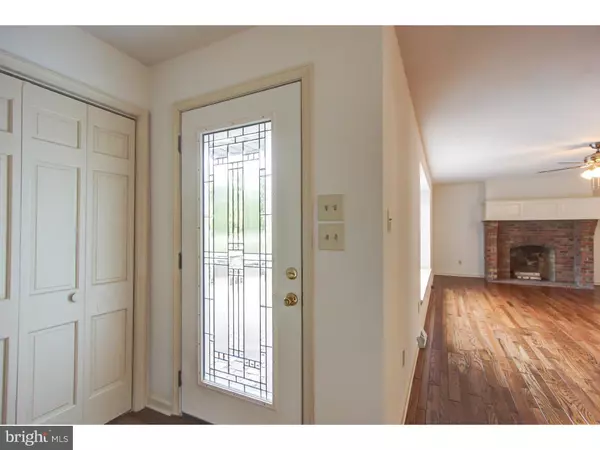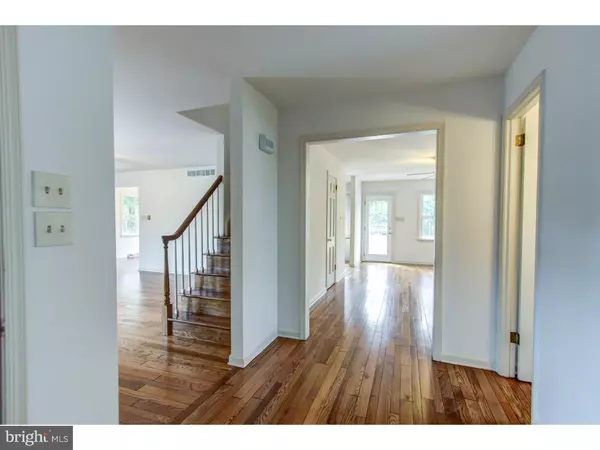$289,900
$289,900
For more information regarding the value of a property, please contact us for a free consultation.
3 Beds
3 Baths
2,162 SqFt
SOLD DATE : 12/09/2016
Key Details
Sold Price $289,900
Property Type Single Family Home
Sub Type Detached
Listing Status Sold
Purchase Type For Sale
Square Footage 2,162 sqft
Price per Sqft $134
Subdivision Franconia Hunt
MLS Listing ID 1002472898
Sold Date 12/09/16
Style Colonial
Bedrooms 3
Full Baths 2
Half Baths 1
HOA Y/N N
Abv Grd Liv Area 2,162
Originating Board TREND
Year Built 1979
Annual Tax Amount $5,643
Tax Year 2016
Lot Size 0.378 Acres
Acres 0.38
Lot Dimensions 102
Property Description
Kickoff for showings is 9/24/16, schedule your showing today! Come see this completely renovated 3 bed room 2 and bath located in Franconia Township! Up the driveway and through the front paver patio, walking in through the front door you are greeting by a pleasant entryway with beautifully refinished hardwood floors that extend throughout the first floor. In the foyer; to the right of the front door is a coat closet and door to the laundry. Further into the foyer is the powder room which has been completely redone with new vanity, toilet, dark wood mirror, light fixture, and beautiful exposed beam ceiling. To the left of the foyer is the large and sunny living room area with wood burning fireplace and new ceiling fan/light. Through the foyer is a large family room with door to backyard and new ceiling fan/light fixture. Looking out to the backyard is the BEAUTIFUL and BRAND NEW kitchen; complete with granite countertops, stainless steel appliances, subway tile, recessed lighting, and all the brand new cabinets you could ever want. Kitchen includes a breakfast bar with eat in kitchen/dining room area. Two glass pane double doors lead you to the backyard. Upstairs has all three bedrooms with brand new carpet throughout and a hallway full bath with wainscoting walls, and new vanity and toilet. WAIT TILL YOU SEE THIS MASTER BEDROOM SUITE!!! An amazing amount of space with huge walk in closet, and an amazing master bathroom with tiled shower and new toilet, vanity, and tile floor. The upstairs hallway has two closets, one with access to the walk up attic with tons of storage space. This house has been newly painted throughout. Outside has a wonderful private backyard with patio and large shed. Don't miss out on this opportunity to live in the prized Souderton school district. Make your appointment today!
Location
State PA
County Montgomery
Area Franconia Twp (10634)
Zoning R100
Rooms
Other Rooms Living Room, Dining Room, Primary Bedroom, Bedroom 2, Kitchen, Family Room, Bedroom 1, Laundry, Other
Interior
Interior Features Kitchen - Eat-In
Hot Water Electric
Heating Heat Pump - Electric BackUp
Cooling Central A/C
Fireplaces Number 1
Fireplaces Type Brick
Fireplace Y
Laundry Main Floor
Exterior
Water Access N
Accessibility None
Garage N
Building
Story 2
Sewer Public Sewer
Water Public
Architectural Style Colonial
Level or Stories 2
Additional Building Above Grade
New Construction N
Schools
Elementary Schools Franconia
School District Souderton Area
Others
Senior Community No
Tax ID 34-00-02365-004
Ownership Fee Simple
Read Less Info
Want to know what your home might be worth? Contact us for a FREE valuation!

Our team is ready to help you sell your home for the highest possible price ASAP

Bought with Edward F Brun • Keller Williams Real Estate-Montgomeryville
"My job is to find and attract mastery-based agents to the office, protect the culture, and make sure everyone is happy! "






