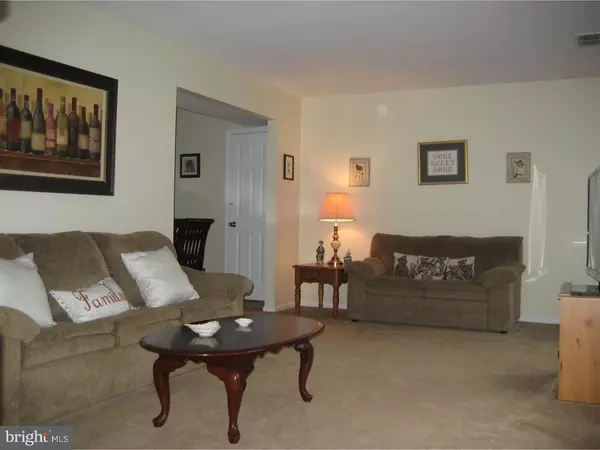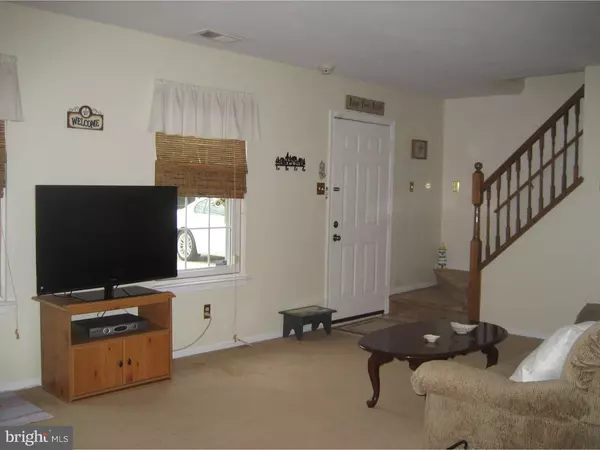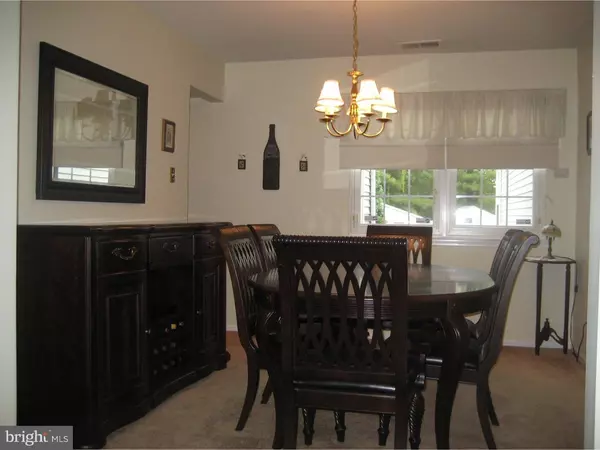$268,950
$268,900
For more information regarding the value of a property, please contact us for a free consultation.
4 Beds
3 Baths
2,148 SqFt
SOLD DATE : 12/19/2016
Key Details
Sold Price $268,950
Property Type Single Family Home
Sub Type Detached
Listing Status Sold
Purchase Type For Sale
Square Footage 2,148 sqft
Price per Sqft $125
Subdivision Wexford Farms
MLS Listing ID 1002476204
Sold Date 12/19/16
Style Colonial
Bedrooms 4
Full Baths 2
Half Baths 1
HOA Y/N N
Abv Grd Liv Area 2,148
Originating Board TREND
Year Built 1984
Annual Tax Amount $8,245
Tax Year 2016
Lot Size 0.300 Acres
Acres 0.3
Lot Dimensions 80 X 172
Property Description
You'll be impressed with this well-maintained and lovingly cared for home that offers a multitude of options especially with its Brindisi-built in-law suite addition. The main residence consists of a spacious living room with adjacent formal dining room that provides access into the well-appointed kitchen with large breakfast peninsula overlooking the family room with cathedral ceiling & fan w/lights. The kitchen also affords ready access to a convenient laundry area w/storage & outside access, easy entry into the attached garage and nearby powder room. The 2nd level is host to 3 bedrooms, two of which have ceiling fans w/lights, as well as a spacious full bath w/fiberglass tub & surround, tile floor, full size window, exhaust fan, oak vanity and deep, nearby linen closet. For those families with multi-generational needs, the in-law suite, off the main level, houses an open concept living room to kitchen area, a large full bath with step-in tub, and a master-sized bedroom with large walk-in closet and stackable washer/dryer. The possibilities for this area are endless with all of the additional square footage that could also easily be used as a main level master suite, home office, studio space, or perhaps quarters for those millennials that just can't seem to leave home. Neutral, pleasing tones reign through the entire residence making it move-in ready. An abundance of important updates abound all throughout the home with new (2016)architectural shingle roof, new (2015) multi-zone heat and a/c, tankless water heater, Andersen replacement windows, newer decorative garage door, concrete driveway and additional parking for multiple vehicles, 6' vinyl privacy fence, security system, two outdoor sheds, large concrete patio, maintenance free exterior. From the front door, watch the horses meander through the pastures across the street yet be only minutes from major roadways such as RT 73, RT 295, NJTPK. Abundant shopping is nearby as are restaurants, schools, and houses of worship. A great opportunity awaits the savvy buyer that wants it all and now, can finally get it! Don't delay or this one will get away.
Location
State NJ
County Camden
Area Cherry Hill Twp (20409)
Zoning RES
Direction South
Rooms
Other Rooms Living Room, Dining Room, Primary Bedroom, Bedroom 2, Bedroom 3, Kitchen, Family Room, Bedroom 1, In-Law/auPair/Suite, Laundry, Other, Attic
Interior
Interior Features Breakfast Area
Hot Water Natural Gas
Heating Gas, Forced Air, Zoned, Programmable Thermostat
Cooling Central A/C
Flooring Fully Carpeted, Vinyl, Tile/Brick
Equipment Built-In Range, Oven - Self Cleaning, Disposal
Fireplace N
Window Features Energy Efficient,Replacement
Appliance Built-In Range, Oven - Self Cleaning, Disposal
Heat Source Natural Gas
Laundry Main Floor
Exterior
Exterior Feature Patio(s)
Garage Spaces 4.0
Fence Other
Utilities Available Cable TV
Water Access N
Roof Type Pitched,Shingle
Accessibility Mobility Improvements
Porch Patio(s)
Attached Garage 1
Total Parking Spaces 4
Garage Y
Building
Lot Description Level
Story 2
Foundation Slab
Sewer Public Sewer
Water Public
Architectural Style Colonial
Level or Stories 2
Additional Building Above Grade
Structure Type Cathedral Ceilings
New Construction N
Schools
High Schools Cherry Hill High - East
School District Cherry Hill Township Public Schools
Others
Senior Community No
Tax ID 09-00519 09-00019
Ownership Fee Simple
Security Features Security System
Acceptable Financing Conventional, VA, FHA 203(b)
Listing Terms Conventional, VA, FHA 203(b)
Financing Conventional,VA,FHA 203(b)
Read Less Info
Want to know what your home might be worth? Contact us for a FREE valuation!

Our team is ready to help you sell your home for the highest possible price ASAP

Bought with Alden F Van Istendal • RE/MAX Preferred - Cherry Hill
"My job is to find and attract mastery-based agents to the office, protect the culture, and make sure everyone is happy! "






