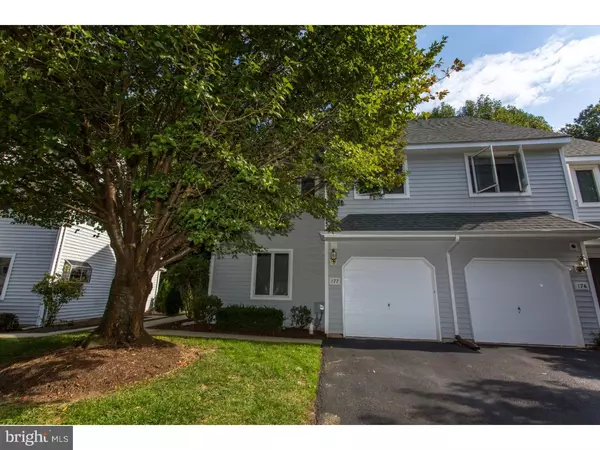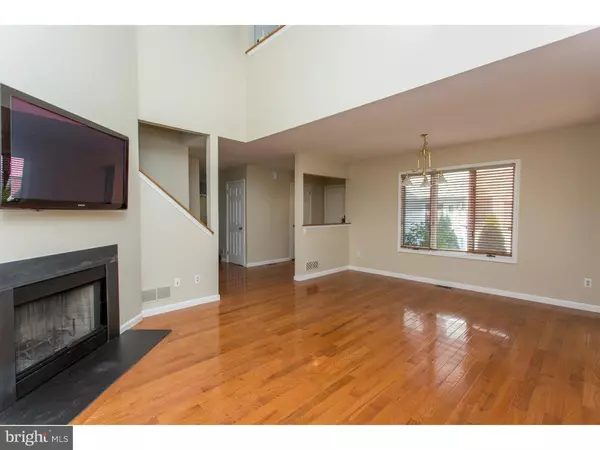$210,000
$214,900
2.3%For more information regarding the value of a property, please contact us for a free consultation.
3 Beds
3 Baths
1,737 SqFt
SOLD DATE : 12/29/2016
Key Details
Sold Price $210,000
Property Type Townhouse
Sub Type End of Row/Townhouse
Listing Status Sold
Purchase Type For Sale
Square Footage 1,737 sqft
Price per Sqft $120
Subdivision Orchard Valley
MLS Listing ID 1002482526
Sold Date 12/29/16
Style Colonial
Bedrooms 3
Full Baths 2
Half Baths 1
HOA Fees $260/mo
HOA Y/N Y
Abv Grd Liv Area 1,737
Originating Board TREND
Year Built 1989
Annual Tax Amount $4,519
Tax Year 2016
Lot Size 852 Sqft
Acres 0.02
Lot Dimensions 00X00
Property Description
Pack your things and move right into this Stunning and Spacious 3 BR, 2.5 Bath End-Unit Townhome in Popular Orchard Valley! This home offers one of the Largest Floor plans in the Community and has been Meticulously Maintained and Updated throughout! Welcome into the Inviting Entrance Foyer with Gleaming Solid Hardwood Flooring which continues throughout most of the Main Level. The Remodeled Eat-In Kitchen (2012) features Antique White Glazed Cabinetry with Pull Out Shelves, Granite Counters, Marble Backsplash, Newer Stainless Steel Appliances, Microwave vented to outside, plus Under-Cabinet and Recessed Lighting. Dining/Living Room Combination with Patio Door out to the Pressure-Treated Deck with Tranquil Wooded Views, Vaulted Ceiling, Palladium Window and a Wood Burning Fireplace with Slate Surround - the Perfect Accessory for those Chilly Nights! Upper Level Master Suite with Ceiling Fan and Walk-in Closet. Completely Updated Master Bath (2014) with Tile Flooring, Vanity with Soft-Close Drawers and Double Bowl Sink, LED Lighting and Stall Shower with Floor-To-Ceiling Italian Tile, Built-in Seat and Shelves, Hand-Held Body Sprayer and Rain Shower Head. Exhaust fan vented to the outside. Updated Hall Bath (2014) with Tile Flooring, Tile Tub Surround, New Fixtures and Furnishings including a Single-Bowl Vanity Sink with Soft-Close Drawers and Exhaust Fan vented to Outside. Second Bedroom PLUS Expansive Third-Level Loft with Dual Skylights and Ceiling Fan is perfect for Third Bedroom, Home Office Exercise Studio or Den! Main Level Powder Room. Convenient Second-Level Laundry with Appliances (as-is condition), Shelving and Hanging Rod. New A/C and Duct Work in basement (2003); Whole Home Surge Protector; Decora Switches throughout the Home; and 1-Car Attached Garage. Enjoy all the Perks of a Maintenance-Free Lifestyle in a Picturesque and Conveniently Located Chester County Setting complete with Community Playground and Pond. The $260/month HOA Fee includes Trash & Snow Removal, Lawn, Common Area and Exterior Maintenance. Super Location in the Longwood Gardens Area. Shopping, Restaurants and your favorite Coffee Choices (Starbucks, Dunkin Donuts and WaWa) are about a mile away and Kennett Square Borough is only a 5 minute drive! Easy Commute to Wilmington, West Chester, King of Prussia, Philadelphia and Maryland! This Townhome is Sure to Impress!!
Location
State PA
County Chester
Area East Marlborough Twp (10361)
Zoning MU
Rooms
Other Rooms Living Room, Dining Room, Primary Bedroom, Bedroom 2, Kitchen, Family Room, Bedroom 1
Basement Full, Unfinished
Interior
Interior Features Primary Bath(s), Skylight(s), Ceiling Fan(s), Kitchen - Eat-In
Hot Water Electric
Heating Heat Pump - Electric BackUp, Forced Air
Cooling Central A/C
Flooring Wood, Fully Carpeted, Tile/Brick
Fireplaces Number 1
Equipment Built-In Range, Dishwasher, Refrigerator, Disposal
Fireplace Y
Appliance Built-In Range, Dishwasher, Refrigerator, Disposal
Laundry Upper Floor
Exterior
Exterior Feature Deck(s)
Parking Features Inside Access, Garage Door Opener
Garage Spaces 2.0
Utilities Available Cable TV
Water Access N
Roof Type Shingle
Accessibility None
Porch Deck(s)
Attached Garage 1
Total Parking Spaces 2
Garage Y
Building
Lot Description Level, Front Yard, Rear Yard, SideYard(s)
Story 2
Foundation Concrete Perimeter
Sewer Public Sewer
Water Public
Architectural Style Colonial
Level or Stories 2
Additional Building Above Grade
Structure Type Cathedral Ceilings,9'+ Ceilings
New Construction N
Schools
Elementary Schools Greenwood
Middle Schools Kennett
High Schools Kennett
School District Kennett Consolidated
Others
HOA Fee Include Common Area Maintenance,Ext Bldg Maint,Lawn Maintenance,Snow Removal,Trash,Bus Service
Senior Community No
Tax ID 61-06Q-0272
Ownership Fee Simple
Acceptable Financing Conventional, FHA 203(b)
Listing Terms Conventional, FHA 203(b)
Financing Conventional,FHA 203(b)
Read Less Info
Want to know what your home might be worth? Contact us for a FREE valuation!

Our team is ready to help you sell your home for the highest possible price ASAP

Bought with Sandra L Massari • RE/MAX Excellence - Kennett Square
"My job is to find and attract mastery-based agents to the office, protect the culture, and make sure everyone is happy! "






