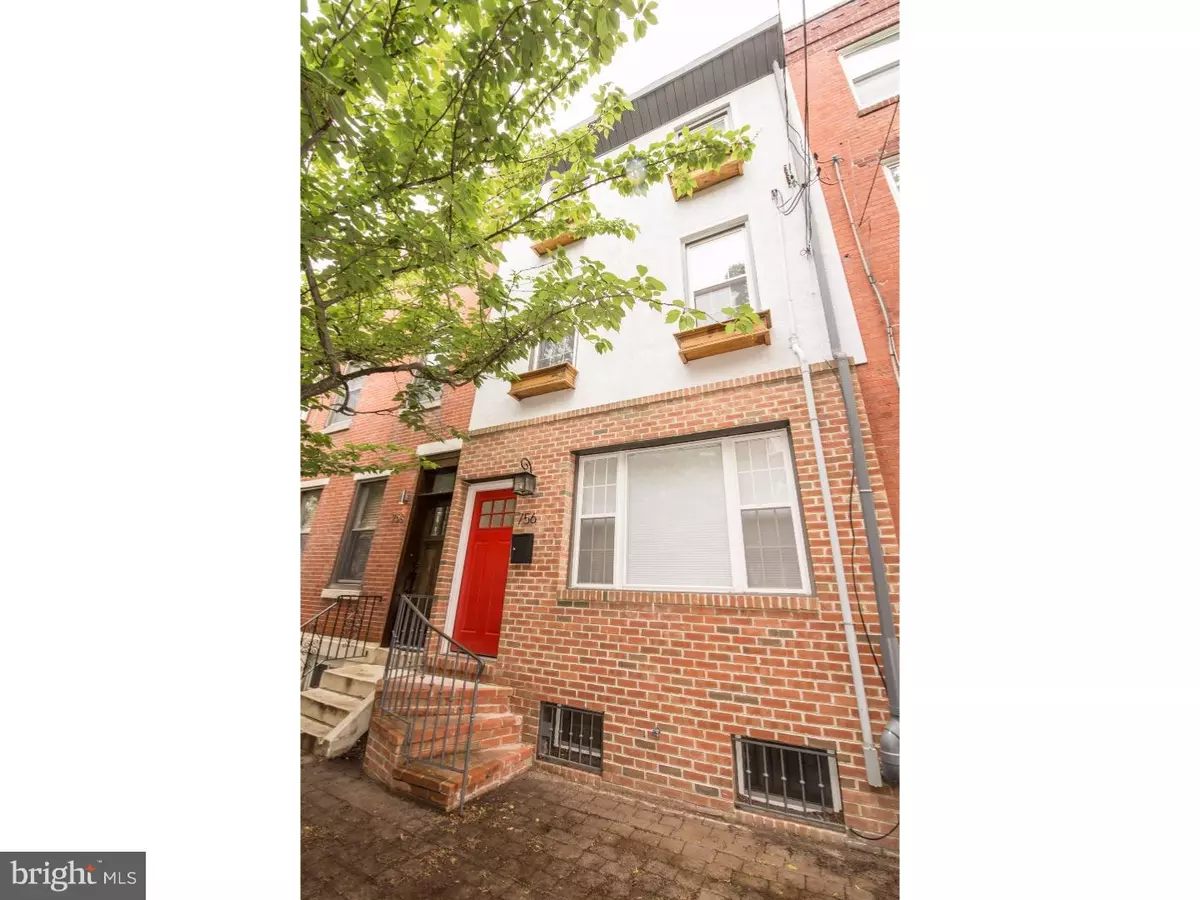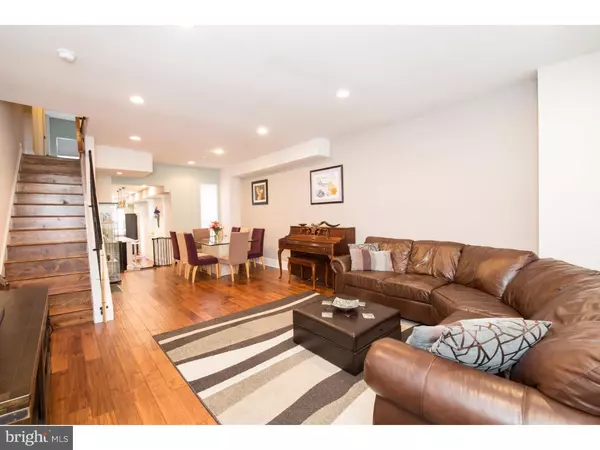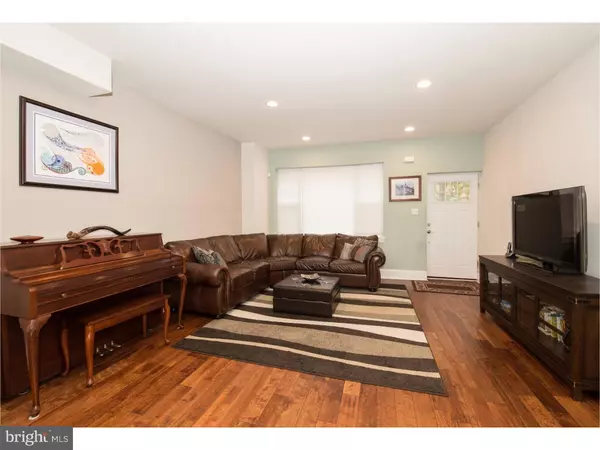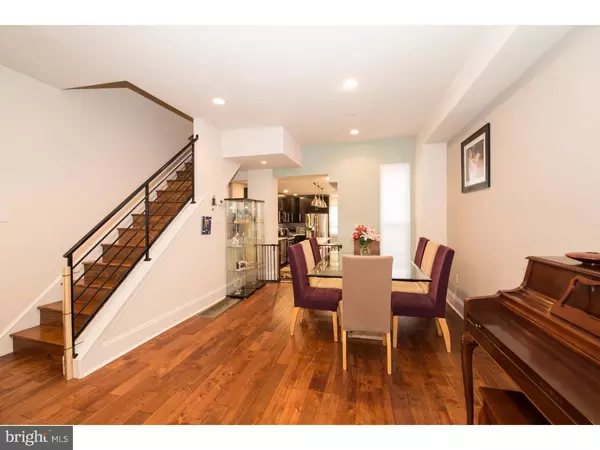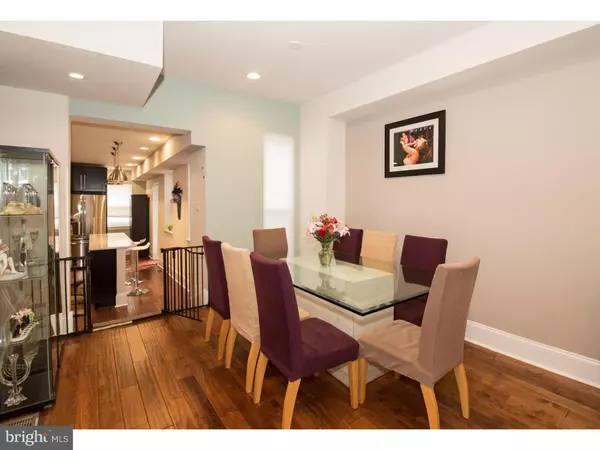$585,000
$600,000
2.5%For more information regarding the value of a property, please contact us for a free consultation.
3 Beds
4 Baths
864 Sqft Lot
SOLD DATE : 10/11/2016
Key Details
Sold Price $585,000
Property Type Townhouse
Sub Type Interior Row/Townhouse
Listing Status Sold
Purchase Type For Sale
Subdivision Hawthorne
MLS Listing ID 1002500020
Sold Date 10/11/16
Style Traditional
Bedrooms 3
Full Baths 3
Half Baths 1
HOA Y/N N
Originating Board TREND
Year Built 1917
Annual Tax Amount $5,153
Tax Year 2016
Lot Size 864 Sqft
Acres 0.02
Lot Dimensions 16X54
Property Description
Beautiful 3 bedroom, 3.5 bath home nestled on a charming tree-lined block in Hawthorne and completely renovated just two years ago, complete with a rooftop terrace, contemporary baths, side yard, finished basement and gorgeous hand scraped birch hardwood floors throughout. Step into the wide open living/dining room with large front window. The eat-in kitchen boasts handsome cabinetry, marble countertop, island bar counter, glass tile backsplash, stainless steel appliances and three windows. This level also features a contemporary powder room and a door out to the side yard. The second floor offers two bedrooms with windows and double closets, a laundry room and two bathrooms. The third floor is an entire main bedroom suite with dramatic cathedral ceiling, two sets of closets, walk-in closet, three windows and a full contemporary bath with dual vanity with marble countertop and an oversized stall shower. Steps lead up to the beautiful rooftop deck offering impeccable sunrise to sunset views, the ultimate spot for sipping morning coffee or evening wine! The finished basement offers a tile floor, mechanicals and a rear storage area. Don't miss this lovely home in a prime location conveniently located to parks, cafes, restaurants, shops, South St, Broad St, transportation and more! Approximately over 2400 square-foot per seller with finished basement. More than 7 years left on a 10 year tax abatement per owner.
Location
State PA
County Philadelphia
Area 19147 (19147)
Zoning RSA5
Rooms
Other Rooms Living Room, Primary Bedroom, Bedroom 2, Kitchen, Bedroom 1, Laundry
Basement Full, Fully Finished
Interior
Interior Features Primary Bath(s), Kitchen - Eat-In
Hot Water Electric
Heating Gas, Forced Air
Cooling Central A/C
Fireplace N
Heat Source Natural Gas
Laundry Upper Floor
Exterior
Exterior Feature Roof
Water Access N
Accessibility None
Porch Roof
Garage N
Building
Lot Description SideYard(s)
Story 3+
Sewer Public Sewer
Water Public
Architectural Style Traditional
Level or Stories 3+
New Construction N
Schools
School District The School District Of Philadelphia
Others
Senior Community No
Tax ID 022321400
Ownership Fee Simple
Read Less Info
Want to know what your home might be worth? Contact us for a FREE valuation!

Our team is ready to help you sell your home for the highest possible price ASAP

Bought with Colleen A O'Hara • Space & Company

"My job is to find and attract mastery-based agents to the office, protect the culture, and make sure everyone is happy! "

