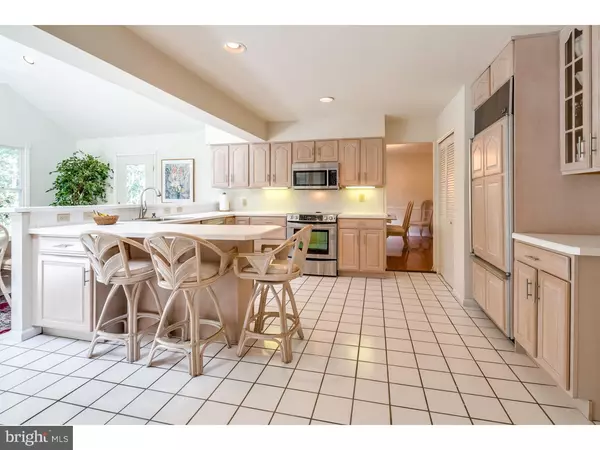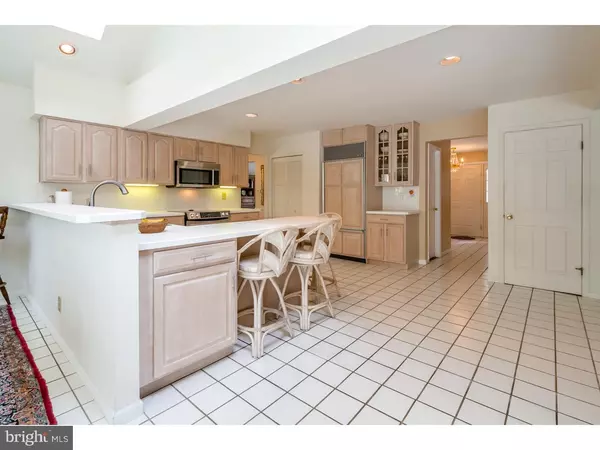$310,000
$325,000
4.6%For more information regarding the value of a property, please contact us for a free consultation.
4 Beds
3 Baths
2,500 SqFt
SOLD DATE : 01/17/2017
Key Details
Sold Price $310,000
Property Type Single Family Home
Sub Type Detached
Listing Status Sold
Purchase Type For Sale
Square Footage 2,500 sqft
Price per Sqft $124
Subdivision Olde Mill
MLS Listing ID 1002508774
Sold Date 01/17/17
Style Colonial
Bedrooms 4
Full Baths 2
Half Baths 1
HOA Fees $11/ann
HOA Y/N Y
Abv Grd Liv Area 2,500
Originating Board TREND
Year Built 1980
Annual Tax Amount $10,204
Tax Year 2016
Lot Size 0.616 Acres
Acres 0.62
Lot Dimensions IRREG
Property Description
Freshened up and ready for new owners. Welcome home to this spacious Pond & Spitz colonial seated on over a half acre of peaceful landscape with mature trees. This 4 bedroom, 2.5 bath home, meticulously maintained by its original owners, features gleaming hardwood floors in Living and Dining rooms, chef's kitchen, morning room addition, wood-burning fireplace, partially finished basement with bar and so much more. If you love to cook you will be right at home in the chef's kitchen, with its abundance of cabinetry, Sub-zero refrigerator, Jenn-air electric cooktop range and microwave, breakfast bar and an airy kitchen addition that offers cathedral ceilings, skylights, recessed lighting and a full wall of windows overlooking serene wooded grounds. The step-down recreation room has full wall wood-burning brick fireplace to keep you cozy and triple French door Andersen sliders leading to the rear deck perfect for entertaining. Four Bedrooms upstairs offer newer carpets, freshly painted in today's colors. Master suite with dual walk in closets and full bath. The laundry room is conveniently located on the second floor. Neutral d cor throughout. The roomy, partially finished basement offers a bar, workshop, and space for a playroom. There is also a French drain in the basement with sump crock. Newer energy efficient windows & newer garage doors with openers. The front yard has a sprinkler drip system. Home offers PUBLIC water and SEPTIC sewer.
Location
State NJ
County Burlington
Area Medford Twp (20320)
Zoning RESID
Rooms
Other Rooms Living Room, Dining Room, Primary Bedroom, Bedroom 2, Bedroom 3, Kitchen, Family Room, Bedroom 1, Laundry, Other, Attic
Basement Full
Interior
Interior Features Primary Bath(s), Kitchen - Island, Butlers Pantry, Skylight(s), Ceiling Fan(s), Attic/House Fan, Wet/Dry Bar, Stall Shower, Dining Area
Hot Water Natural Gas
Heating Gas, Forced Air
Cooling Central A/C
Flooring Wood, Fully Carpeted, Tile/Brick
Fireplaces Number 1
Fireplaces Type Brick
Equipment Built-In Range, Oven - Self Cleaning, Dishwasher, Refrigerator, Disposal, Built-In Microwave
Fireplace Y
Window Features Replacement
Appliance Built-In Range, Oven - Self Cleaning, Dishwasher, Refrigerator, Disposal, Built-In Microwave
Heat Source Natural Gas
Laundry Upper Floor
Exterior
Exterior Feature Deck(s)
Garage Spaces 5.0
Utilities Available Cable TV
Water Access N
Roof Type Pitched
Accessibility None
Porch Deck(s)
Attached Garage 2
Total Parking Spaces 5
Garage Y
Building
Lot Description Cul-de-sac, Trees/Wooded
Story 2
Foundation Concrete Perimeter
Sewer On Site Septic
Water Public
Architectural Style Colonial
Level or Stories 2
Additional Building Above Grade
Structure Type Cathedral Ceilings
New Construction N
Schools
School District Medford Township Public Schools
Others
HOA Fee Include Common Area Maintenance,Insurance
Senior Community No
Tax ID 20-05301 01-00024 02
Ownership Fee Simple
Acceptable Financing Conventional, VA, FHA 203(b)
Listing Terms Conventional, VA, FHA 203(b)
Financing Conventional,VA,FHA 203(b)
Read Less Info
Want to know what your home might be worth? Contact us for a FREE valuation!

Our team is ready to help you sell your home for the highest possible price ASAP

Bought with Sandra A Ranoldo • Weichert Realtors-Medford
"My job is to find and attract mastery-based agents to the office, protect the culture, and make sure everyone is happy! "






