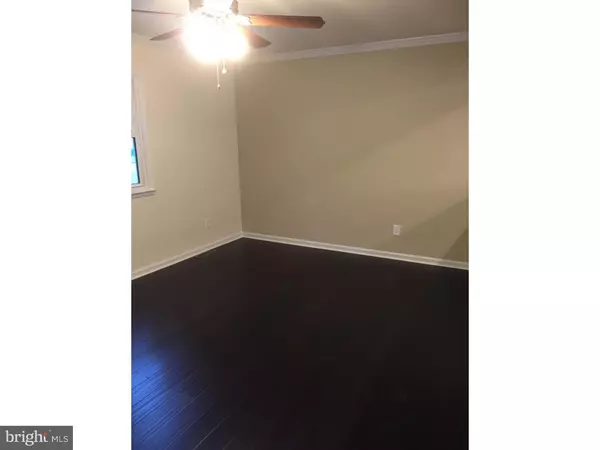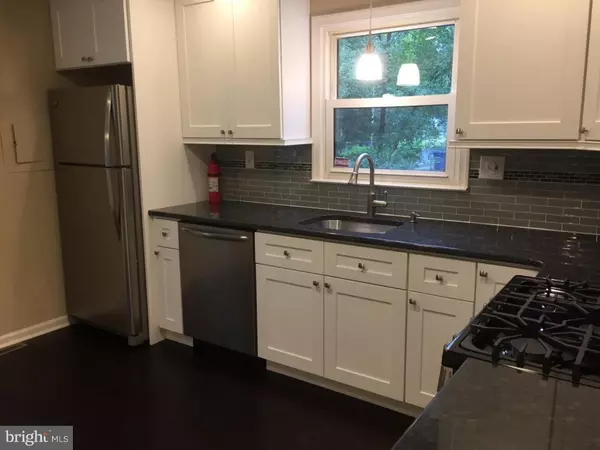$170,000
$164,800
3.2%For more information regarding the value of a property, please contact us for a free consultation.
4 Beds
2 Baths
1,296 SqFt
SOLD DATE : 12/23/2016
Key Details
Sold Price $170,000
Property Type Single Family Home
Sub Type Detached
Listing Status Sold
Purchase Type For Sale
Square Footage 1,296 sqft
Price per Sqft $131
Subdivision None Available
MLS Listing ID 1002510282
Sold Date 12/23/16
Style Cape Cod
Bedrooms 4
Full Baths 2
HOA Y/N N
Abv Grd Liv Area 1,296
Originating Board TREND
Year Built 1974
Annual Tax Amount $3,301
Tax Year 2016
Lot Size 8,000 Sqft
Acres 0.18
Lot Dimensions 80X100
Property Description
This is a must see! Brand new, just rehabbed. Come into this open floor plan Cape Code and see all the upgrades, new flooring in the kitchen and the living room & hall way, brand new carpeting in bedrooms and stairs, fresh paint throughout the home. 3 spacious bedrooms and 2 full baths. WOW look at this kitchen! Beautifully done with upgrades: New cabinets, granite counter tops, ceramic tile back splash, new 5 burner gas range, new dishwasher and new refrigerator, new microwave all stainless steel. Two brand new bathrooms: first floor bath with new vanity, toilet and tub with ceramic tile back splash and ceramic tile flooring, second bath is upstairs new vanity, toilet, stand up shower and ceramic tile flooring. Maintenance free exterior with vinyl siding, nice new front porch with stamped concrete paving and new driveway. Large corner lot with fully fenced in yard. All you will have to do is unpack and make this home your own. Back on the market, under contract within one week but deal fell through, their loss is your gain, quick settlement if needed, you will not be disappointed call for more details!
Location
State NJ
County Burlington
Area Pemberton Twp (20329)
Zoning RES
Rooms
Other Rooms Living Room, Primary Bedroom, Bedroom 2, Bedroom 3, Kitchen, Bedroom 1, Laundry
Interior
Interior Features Ceiling Fan(s), Stall Shower, Kitchen - Eat-In
Hot Water Electric
Heating Gas, Forced Air
Cooling Central A/C
Flooring Fully Carpeted, Vinyl
Equipment Built-In Range, Oven - Self Cleaning, Dishwasher, Refrigerator
Fireplace N
Appliance Built-In Range, Oven - Self Cleaning, Dishwasher, Refrigerator
Heat Source Natural Gas
Laundry Main Floor
Exterior
Exterior Feature Porch(es)
Garage Spaces 3.0
Fence Other
Water Access N
Roof Type Shingle
Accessibility None
Porch Porch(es)
Total Parking Spaces 3
Garage N
Building
Lot Description Corner, Front Yard, Rear Yard, SideYard(s)
Story 1.5
Foundation Concrete Perimeter
Sewer Public Sewer
Water Public
Architectural Style Cape Cod
Level or Stories 1.5
Additional Building Above Grade
New Construction N
Schools
Middle Schools Helen A Fort
High Schools Pemberton Township
School District Pemberton Township Schools
Others
Senior Community No
Tax ID 29-00374-00041
Ownership Fee Simple
Acceptable Financing Conventional, VA, FHA 203(b), USDA
Listing Terms Conventional, VA, FHA 203(b), USDA
Financing Conventional,VA,FHA 203(b),USDA
Read Less Info
Want to know what your home might be worth? Contact us for a FREE valuation!

Our team is ready to help you sell your home for the highest possible price ASAP

Bought with Patricia M Jones • Weichert Realtors-Medford
"My job is to find and attract mastery-based agents to the office, protect the culture, and make sure everyone is happy! "






