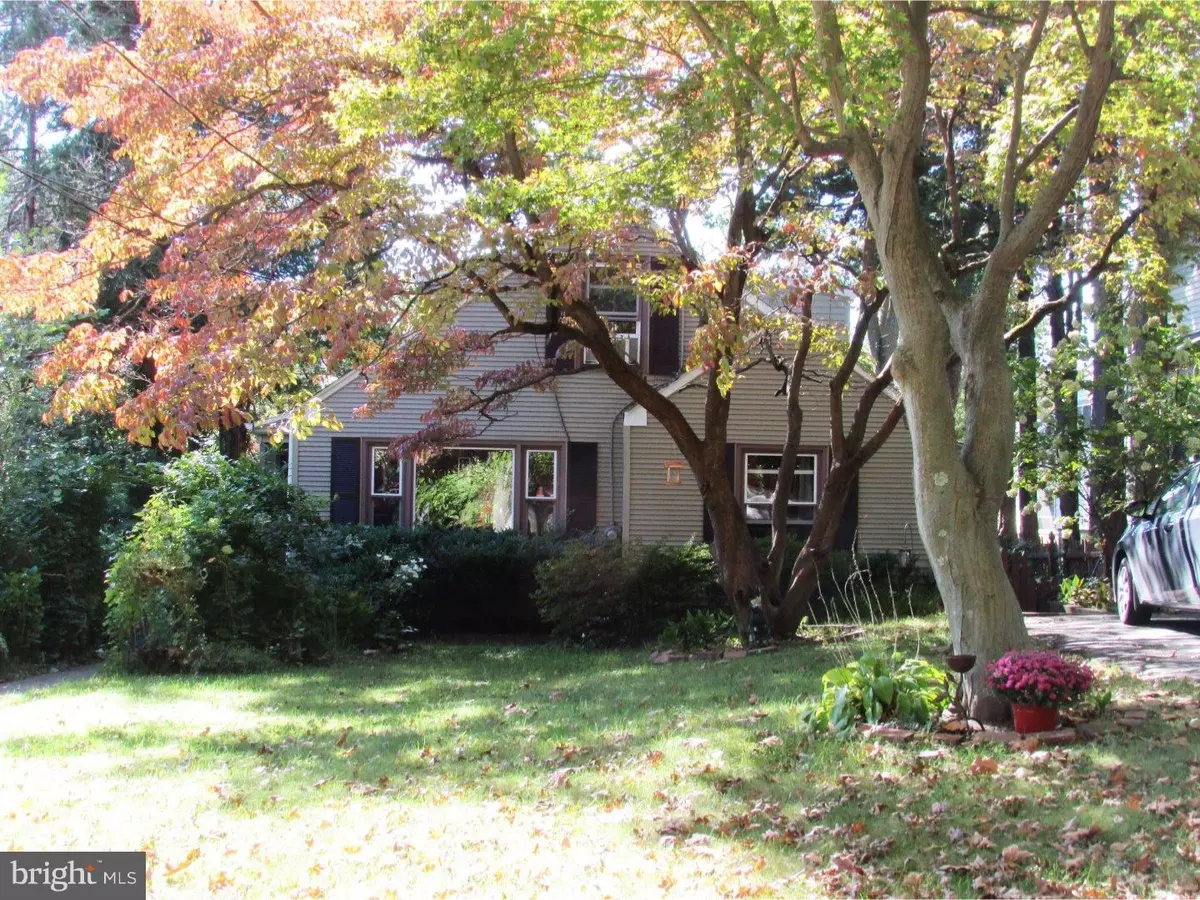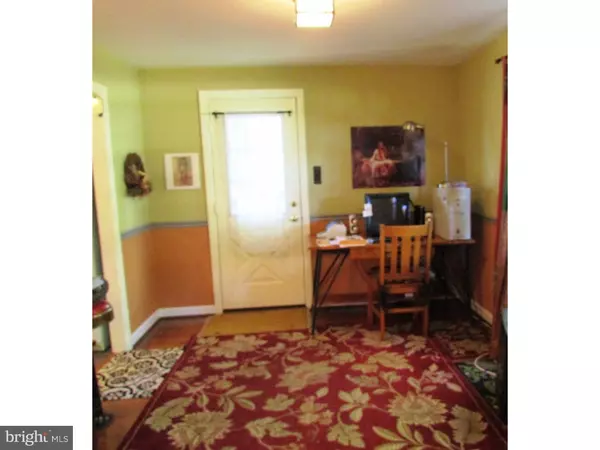$235,000
$235,000
For more information regarding the value of a property, please contact us for a free consultation.
3 Beds
2 Baths
2,548 SqFt
SOLD DATE : 01/06/2017
Key Details
Sold Price $235,000
Property Type Single Family Home
Sub Type Detached
Listing Status Sold
Purchase Type For Sale
Square Footage 2,548 sqft
Price per Sqft $92
Subdivision None Available
MLS Listing ID 1002509454
Sold Date 01/06/17
Style Cape Cod
Bedrooms 3
Full Baths 2
HOA Y/N N
Abv Grd Liv Area 1,582
Originating Board TREND
Annual Tax Amount $8,788
Tax Year 2016
Lot Size 10,000 Sqft
Acres 0.23
Lot Dimensions 50X200
Property Description
Quaint, charming in great location! One block to Middle and High School. Deck looking over backyard. Entrance foyer w/guest closet is opened to living room with wood flooring and dining room, also w/outside entrance. The eat-in kitchen (new tiled flooring) includes gas stove, garbage disposal, dishwasher and refrigerator. Spacious full bathroom on 1st and 2nd floors. Master bedroom is located on first floor. Nice sized family room (parquet wood flooring) features vaulted ceiling and gas fired fireplace. The side sliding glass doors open to deck w/view of deep back yard w/some fencing. Two bedrooms (wall to wall carpeting) are on 2nd floor. Unfinished basement includes gas fired forced warm air heater, gas hot water heater, washer and dryer, a stationary tub "as is". The square footage listed is as reported in appraiser's report from year 2000. This charming home is located in an established, historical residential town. Immediate neighborhood is known as the "East Side" and consists primarily of single family homes. "Station Avenue/Center of Town" is walking distance - offers shopping, library, post office, bank and restaurants. 4 Blocks to White Horse Pike - offers public transportation. Note: Disclosure statement, roof data, and copy of survey and deed are attached.
Location
State NJ
County Camden
Area Haddon Heights Boro (20418)
Zoning RES
Rooms
Other Rooms Living Room, Dining Room, Primary Bedroom, Bedroom 2, Kitchen, Family Room, Bedroom 1, Other
Basement Partial, Unfinished
Interior
Interior Features Kitchen - Eat-In
Hot Water Natural Gas
Heating Gas, Forced Air
Cooling Wall Unit
Flooring Wood, Fully Carpeted, Vinyl
Fireplaces Number 1
Fireplaces Type Gas/Propane
Equipment Dishwasher, Disposal
Fireplace Y
Appliance Dishwasher, Disposal
Heat Source Natural Gas
Laundry Basement
Exterior
Exterior Feature Deck(s)
Garage Spaces 2.0
Fence Other
Water Access N
Roof Type Shingle
Accessibility None
Porch Deck(s)
Total Parking Spaces 2
Garage N
Building
Lot Description Sloping, Front Yard, Rear Yard
Story 2
Foundation Brick/Mortar
Sewer Public Sewer
Water Public
Architectural Style Cape Cod
Level or Stories 2
Additional Building Above Grade, Below Grade
Structure Type Cathedral Ceilings
New Construction N
Schools
Elementary Schools Atlantic Ave
High Schools Haddon Heights Jr Sr
School District Haddon Heights Schools
Others
Pets Allowed Y
Senior Community No
Tax ID 18-00015-00009
Ownership Fee Simple
Acceptable Financing Conventional
Listing Terms Conventional
Financing Conventional
Pets Allowed Case by Case Basis
Read Less Info
Want to know what your home might be worth? Contact us for a FREE valuation!

Our team is ready to help you sell your home for the highest possible price ASAP

Bought with Angelo Cordero • RE/MAX Associates - Sewell
"My job is to find and attract mastery-based agents to the office, protect the culture, and make sure everyone is happy! "






