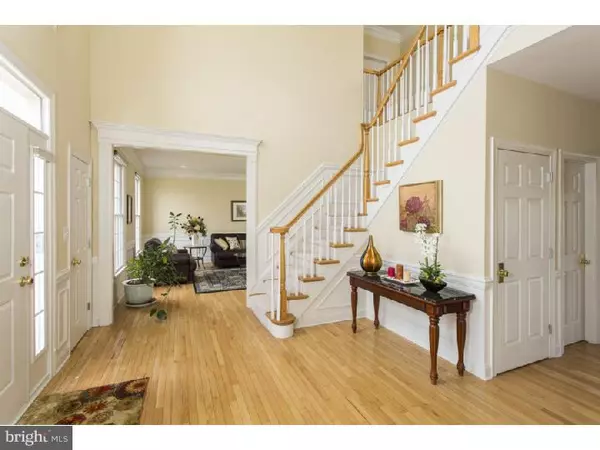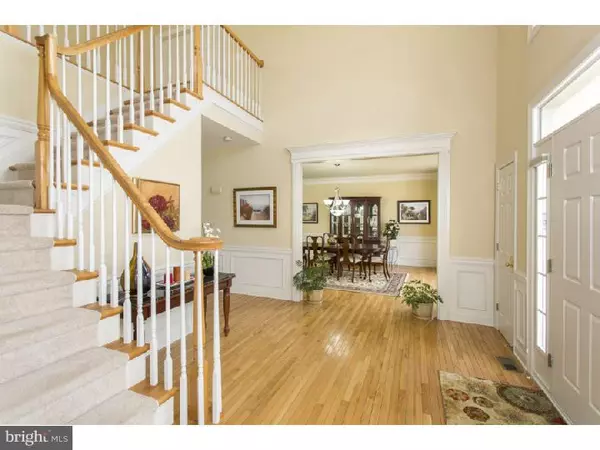$965,000
$999,000
3.4%For more information regarding the value of a property, please contact us for a free consultation.
5 Beds
5 Baths
2.36 Acres Lot
SOLD DATE : 10/14/2015
Key Details
Sold Price $965,000
Property Type Single Family Home
Sub Type Detached
Listing Status Sold
Purchase Type For Sale
Subdivision None Available
MLS Listing ID 1002537052
Sold Date 10/14/15
Style Colonial
Bedrooms 5
Full Baths 4
Half Baths 1
HOA Y/N N
Originating Board TREND
Year Built 2002
Annual Tax Amount $25,625
Tax Year 2014
Lot Size 2.360 Acres
Acres 2.36
Lot Dimensions 2.36
Property Description
A calm oasis of freshly-painted walls and glossy timber floors, this expansive Skillman home is just moments to a variety of wonderful lifestyle amenities. Take your pick of Bedens Brook or Cherry Valley golf clubs or enjoy the restaurant culture of nearby downtown Princeton. A light, airy house with spacious bathrooms, upgraded moldings and an open, conversation-friendly kitchen, three levels of usable space provide room for everyone. Enjoy the outdoors anytime from the all-season sun room or take dinner outside to the deck. On rainy days, send the brood downstairs to the fully-finished, walk-out basement with bathroom, wet bar and fitness room. For an au pair or in-laws, guest accommodation is handy on the first floor, while all other bedrooms are upstairs. A bubbling spa bath in the master suite will be a treat after a long day. A homeowner's hideaway, this resplendent retreat offers wood floors, a sitting room, office, and dual walk-ins. All three other bedrooms sparkle with timber floors and utilize the nearby main bathroom.
Location
State NJ
County Somerset
Area Montgomery Twp (21813)
Zoning RES
Rooms
Other Rooms Living Room, Dining Room, Primary Bedroom, Bedroom 2, Bedroom 3, Kitchen, Family Room, Bedroom 1, In-Law/auPair/Suite, Laundry, Other, Attic
Basement Full, Outside Entrance, Fully Finished
Interior
Interior Features Primary Bath(s), Kitchen - Island, Butlers Pantry, WhirlPool/HotTub, Stall Shower, Dining Area
Hot Water Natural Gas
Heating Gas, Forced Air, Zoned
Cooling Central A/C
Flooring Wood, Fully Carpeted, Tile/Brick
Fireplaces Number 1
Fireplaces Type Marble
Equipment Oven - Wall, Oven - Double, Oven - Self Cleaning, Dishwasher, Refrigerator
Fireplace Y
Appliance Oven - Wall, Oven - Double, Oven - Self Cleaning, Dishwasher, Refrigerator
Heat Source Natural Gas
Laundry Main Floor
Exterior
Exterior Feature Deck(s)
Garage Spaces 5.0
Water Access N
Roof Type Pitched
Accessibility None
Porch Deck(s)
Total Parking Spaces 5
Garage N
Building
Lot Description Open, Front Yard, Rear Yard, SideYard(s)
Story 2
Sewer On Site Septic
Water Public
Architectural Style Colonial
Level or Stories 2
Structure Type Cathedral Ceilings,9'+ Ceilings
New Construction N
Schools
Elementary Schools Orchard Hill
High Schools Montgomery Township
School District Montgomery Township Public Schools
Others
Tax ID 13-25004-00010
Ownership Fee Simple
Read Less Info
Want to know what your home might be worth? Contact us for a FREE valuation!

Our team is ready to help you sell your home for the highest possible price ASAP

Bought with Linda J Chang • Optimum Realty Inc.
"My job is to find and attract mastery-based agents to the office, protect the culture, and make sure everyone is happy! "






