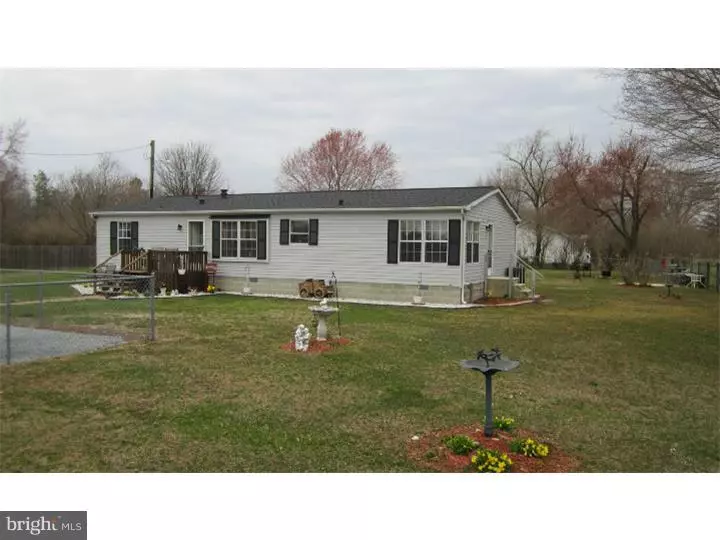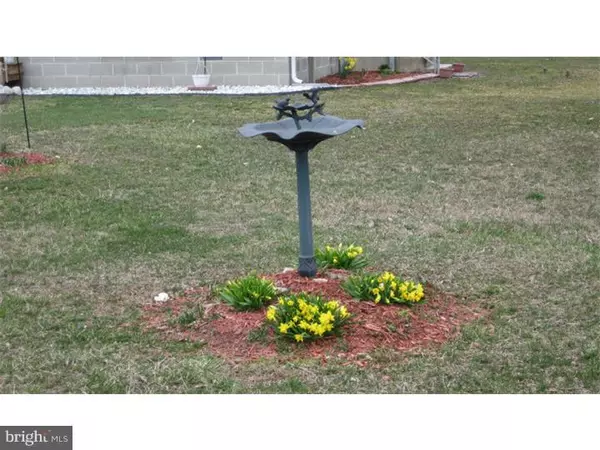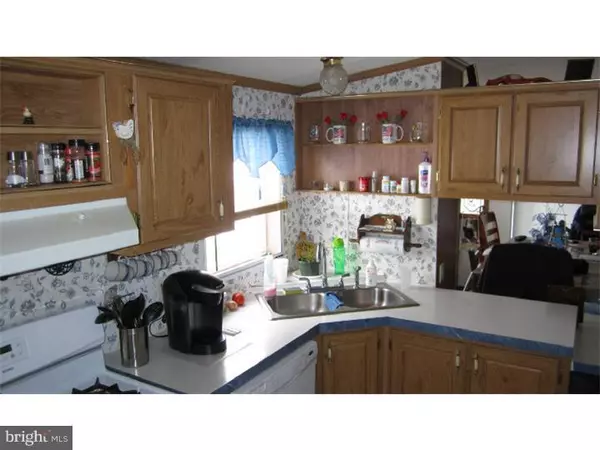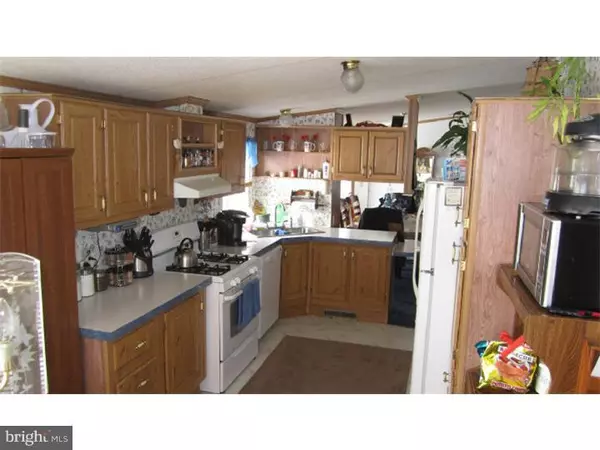$135,000
$139,000
2.9%For more information regarding the value of a property, please contact us for a free consultation.
3 Beds
2 Baths
1,568 SqFt
SOLD DATE : 09/30/2015
Key Details
Sold Price $135,000
Property Type Single Family Home
Listing Status Sold
Purchase Type For Sale
Square Footage 1,568 sqft
Price per Sqft $86
Subdivision Wyoming
MLS Listing ID 1002545552
Sold Date 09/30/15
Style Other
Bedrooms 3
Full Baths 2
HOA Y/N N
Abv Grd Liv Area 1,568
Originating Board TREND
Year Built 1997
Annual Tax Amount $368
Tax Year 2014
Lot Size 0.551 Acres
Acres 0.55
Lot Dimensions 123X195
Property Description
D-7946 Enjoy Single Story Living in this Contemporary Ranch that really hits the mark with it's open and modern concept design. This Manufactured home is on a permanent foundation. It is a must-see in this price range. Like to cook and entertain yet still like be a part of the party? You and your guests will marvel at how well this open floor-plan flows. If you are leaning more towards a formal setting for your gathering, this design affords that too with the inclusion of a rare dining room area. Although all the communal living areas are modern and open, this floor plan offers a surprising amount of privacy with it's split bedroom layout. It is situated on a large, 0.55 Acres, level lot that includes 2 oversize sheds for extra storage and a completely fenced-in yard, nothing really to do here but move in. This home has been well cared for and lovingly maintained. Recently updates include master bath remodel and brand new roof. Talk about move-in ready! Come take a look today. Close to DAFB, Beaches and major routes yet with plenty of privacy in this sought-after peaceful country setting.
Location
State DE
County Kent
Area Caesar Rodney (30803)
Zoning AR
Direction Southwest
Rooms
Other Rooms Living Room, Dining Room, Primary Bedroom, Bedroom 2, Kitchen, Family Room, Bedroom 1, Laundry
Interior
Interior Features Primary Bath(s), Ceiling Fan(s), Kitchen - Eat-In
Hot Water Electric
Heating Gas, Forced Air
Cooling Central A/C
Flooring Fully Carpeted, Vinyl
Equipment Built-In Range, Dishwasher
Fireplace N
Appliance Built-In Range, Dishwasher
Heat Source Natural Gas
Laundry Main Floor
Exterior
Garage Spaces 3.0
Fence Other
Utilities Available Cable TV
Water Access N
Roof Type Pitched
Accessibility None
Total Parking Spaces 3
Garage N
Building
Lot Description Level, Open
Story 1
Foundation Brick/Mortar
Sewer On Site Septic
Water Well
Architectural Style Other
Level or Stories 1
Additional Building Above Grade
New Construction N
Schools
Elementary Schools W.B. Simpson
Middle Schools Fred Fifer
High Schools Caesar Rodney
School District Caesar Rodney
Others
Tax ID NM-00-10900-01-2506-000
Ownership Fee Simple
Security Features Security System
Acceptable Financing Conventional, VA, FHA 203(b)
Listing Terms Conventional, VA, FHA 203(b)
Financing Conventional,VA,FHA 203(b)
Read Less Info
Want to know what your home might be worth? Contact us for a FREE valuation!

Our team is ready to help you sell your home for the highest possible price ASAP

Bought with Yokahoma T Johnson • Exit Central Realty
"My job is to find and attract mastery-based agents to the office, protect the culture, and make sure everyone is happy! "






