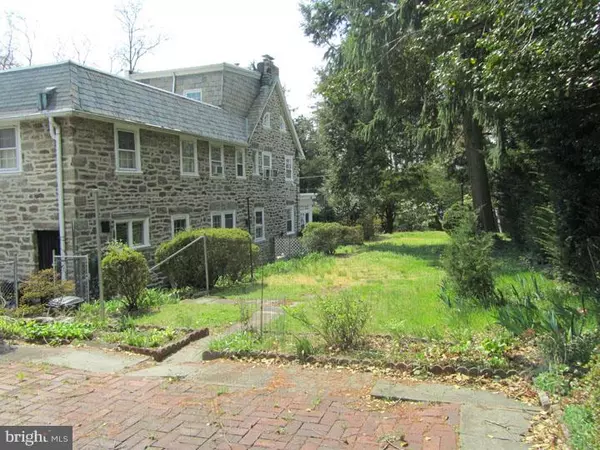$272,500
$280,000
2.7%For more information regarding the value of a property, please contact us for a free consultation.
4 Beds
4 Baths
1,981 SqFt
SOLD DATE : 02/26/2016
Key Details
Sold Price $272,500
Property Type Single Family Home
Sub Type Twin/Semi-Detached
Listing Status Sold
Purchase Type For Sale
Square Footage 1,981 sqft
Price per Sqft $137
Subdivision Mt Airy (East)
MLS Listing ID 1002582350
Sold Date 02/26/16
Style Colonial
Bedrooms 4
Full Baths 3
Half Baths 1
HOA Y/N N
Abv Grd Liv Area 1,981
Originating Board TREND
Year Built 1940
Annual Tax Amount $2,949
Tax Year 2016
Lot Size 3,004 Sqft
Acres 0.14
Lot Dimensions 27X113
Property Description
LOCATION LOCATION LOCATION! Welcome to this beautiful twin in East Mt. Airy. Located directly across from the Stenton Ave. train station and walking distance to public schools and shopping, this twin boasts a beautiful enclosed 4 season porch that has stone floors and a stunning hard wood ceiling. It begs you to relax in it's comforting atmosphere. As you enter, into the large living room, experience the beauty of the stone fireplace with wood burning insert for those cold winter nights. The formal dining room is generously sized for your large gatherings and the kitchen adds additional warmth with the breakfast nook, breakfast bar and classic built ins. Travel upstairs where you will find a master suite with full bathroom and 2 generously sized bedrooms along with a full bath to round out this level of the home. Proceed to the third floor level where you are greeted with another full bath and large bedroom that is surrounded by beautiful natural light throughout. In the finished basement you will find a built in dry bar, powder room, laundry area and plenty of storage space. Complete your tour of this wonderful home by enjoying the privates/fenced backyard, 1 car detached garage with privates/drive and parking and a lovely .07 acre lot adjacent to the home that is just waiting for outside entertaining. This rare and unique find will provide you with everything on your wishlist! Let's make it your home today!
Location
State PA
County Philadelphia
Area 19119 (19119)
Zoning RSD3
Rooms
Other Rooms Living Room, Dining Room, Primary Bedroom, Bedroom 2, Bedroom 3, Kitchen, Family Room, Bedroom 1, Other
Basement Full
Interior
Interior Features Primary Bath(s), Wood Stove, Wet/Dry Bar, Breakfast Area
Hot Water Natural Gas
Heating Gas, Wood Burn Stove, Hot Water
Cooling Wall Unit
Flooring Fully Carpeted, Tile/Brick, Stone
Fireplaces Number 1
Fireplaces Type Stone
Equipment Built-In Range, Dishwasher, Disposal
Fireplace Y
Appliance Built-In Range, Dishwasher, Disposal
Heat Source Natural Gas, Wood
Laundry Basement
Exterior
Garage Spaces 3.0
Fence Other
Utilities Available Cable TV
Water Access N
Roof Type Flat,Shingle
Accessibility None
Total Parking Spaces 3
Garage Y
Building
Lot Description Open, Rear Yard, SideYard(s)
Story 3+
Foundation Stone
Sewer Public Sewer
Water Public
Architectural Style Colonial
Level or Stories 3+
Additional Building Above Grade
New Construction N
Schools
School District The School District Of Philadelphia
Others
Tax ID 222246200
Ownership Fee Simple
Security Features Security System
Read Less Info
Want to know what your home might be worth? Contact us for a FREE valuation!

Our team is ready to help you sell your home for the highest possible price ASAP

Bought with Janet E Ames • RE/MAX Executive Realty
"My job is to find and attract mastery-based agents to the office, protect the culture, and make sure everyone is happy! "






